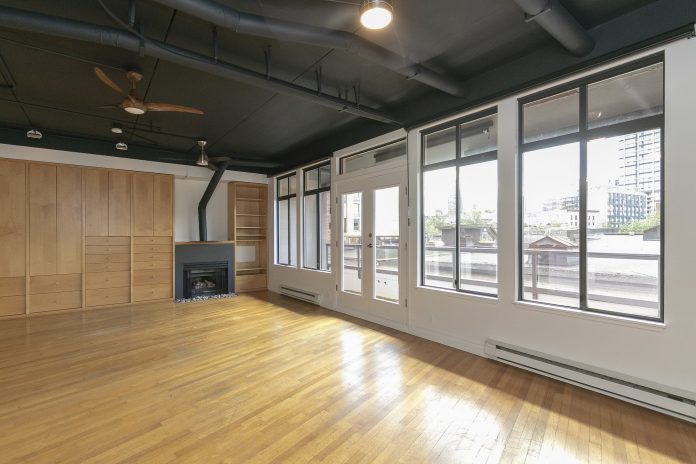Many home buyers have difficulty seeing past the current state of a property and being able to visualize what it could look like. This could be as simple as the property being cleaned up, emptied out, and then undergoing minor cosmetic adjustments like new paint or flooring. Or, this could be more complex such as a complete gut job and extensive structural renovation.
Within our real estate team, we have found that the more times we see ‘before and after’ examples of various spaces, the easier it is to visualize. In other words, this skill can be learned.
In an effort to help other home buyers improve on this ability, we are profiling a great example here. This property is a loft property in Gastown that is currently for sale. The designs presented here, including the designer and contractor fee, would total $75,000 to fully execute. This would be a completely hands-off renovation and keys would be provided to the homeowner once the project is complete. This is perfect for a busy professional who has zero time to be involved. The list price is $649,000.
Video: 403-28 Powell Street “Powell Lane”
Property statistics
This open-concept loft is 790 square feet with 10-foot ceilings, 1 parking space, 1 storage locker, a large outdoor space, in-suite laundry, and city views. The building, Powell Lane, is located kitty-corner to ‘Local’ which makes it an ideal Gastown location. It was built in 1995.
Bedroom
While many loft enthusiasts love a completely open space, our design presents a plan for creating a private bedroom and sleeping space. Here, smoked glass panels are used to create the bedroom, but in a unique and sleek way that maintains the flow of the space. Note: this bedroom space is designed to comfortably fit a queen-sized bed plus two side tables.
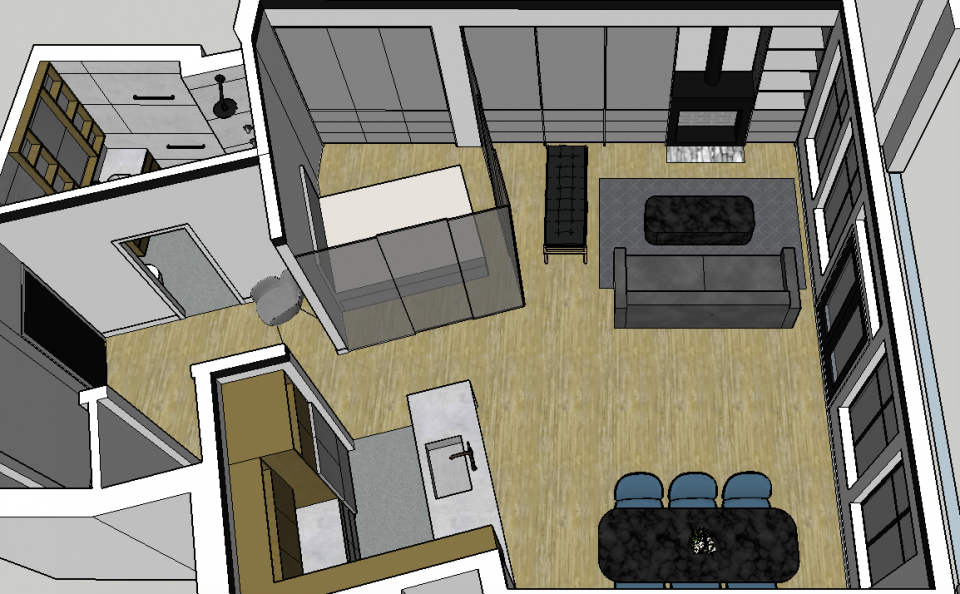
Kitchen and Dining
To control costs, we were able to come up with a new kitchen and dining area design without changing the layout. The new cabinetry would extend up to the high-ceilings, which would draw the eye upward and emphasize the room’s height. The finishings would achieve a balance between ‘industrial’ and ‘elegant’, much like a luxury New York City loft. The two-tone cabinetry includes a warm wood tone to ensure the space is cozy. The countertop, in contrast, is a stone with a polished concrete-look finish.
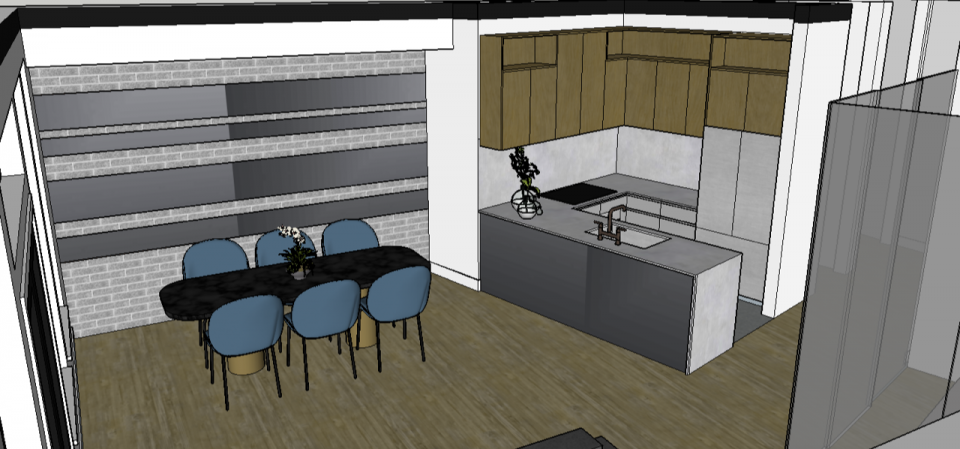
The dining area would be spacious and would comfortably seat 6-8, which is rare for a loft. We have come up with a customized mirror design which would make the space feel even wider than it is.
Living Room
The living room already works well as it is. The built-in cabinetry wall would remain, but it would be repainted in a grey tone to correspond to the kitchen cabinetry and other elements in the space.
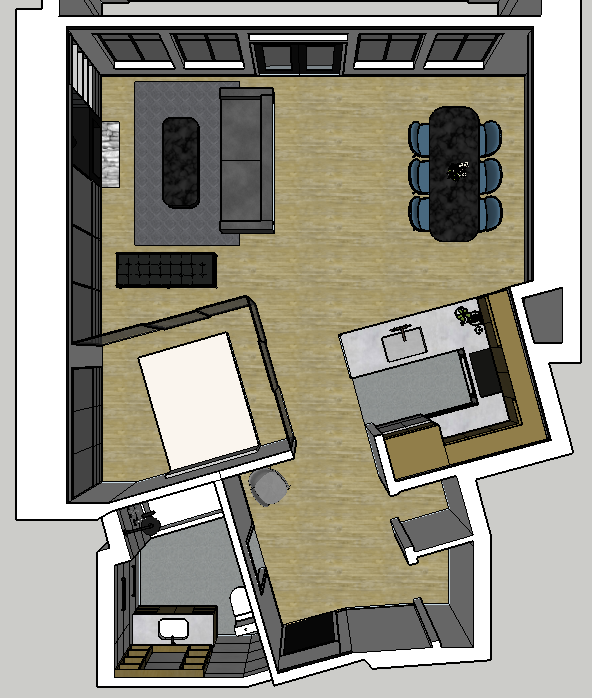
Bathroom
The bathroom in this space is quite large, so this provides an opportunity to design a space with impact. The design is high-end hotel-inspired, with fully tiled walls all around, including a Chevron-design feature wall in the combined shower and bath area. The floating vanity includes a custom mirror and shelving system that extends right up to the ceiling to maximize available storage.
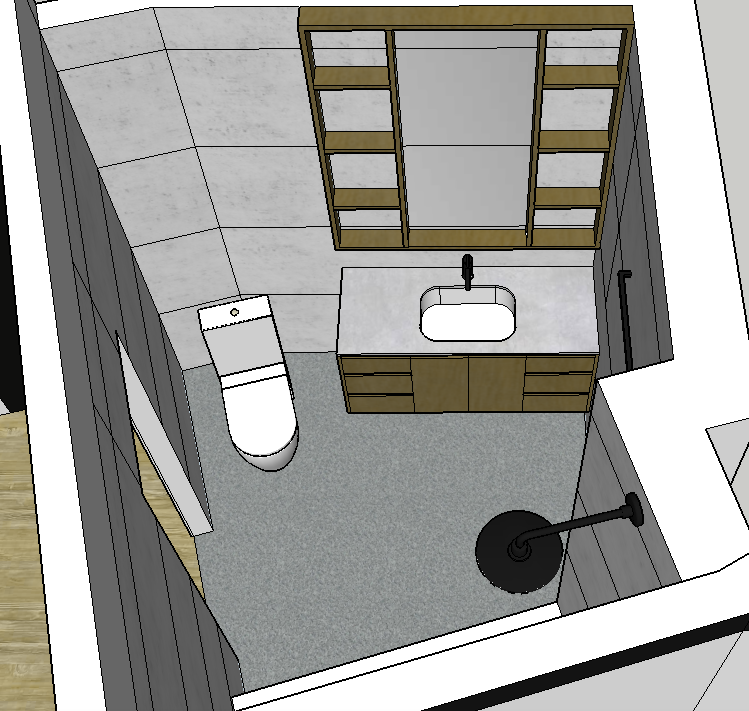
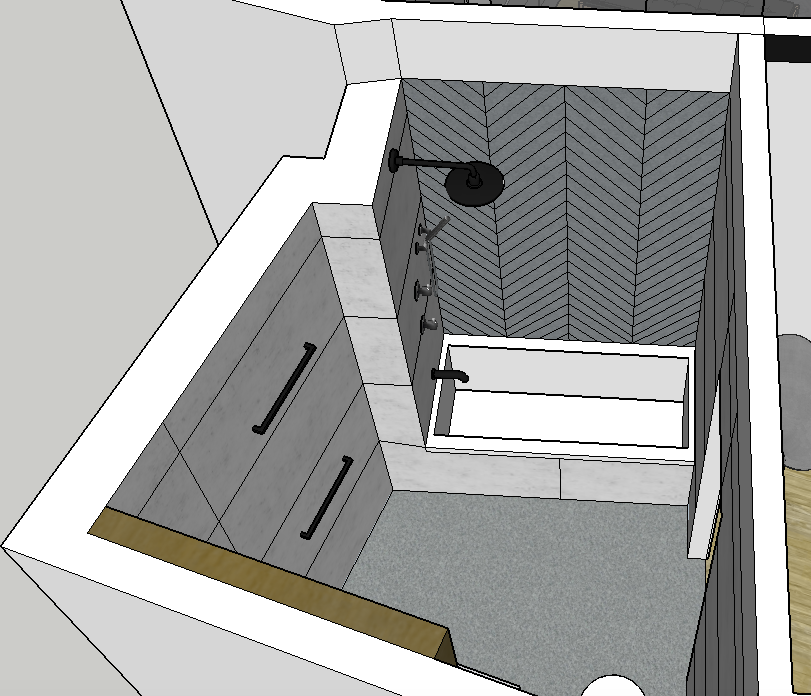
We hope you find the photos, the 3D renderings, and the video helpful for visualizing the potential of this home, as well as future properties.
Photos: Gastown condo for sale
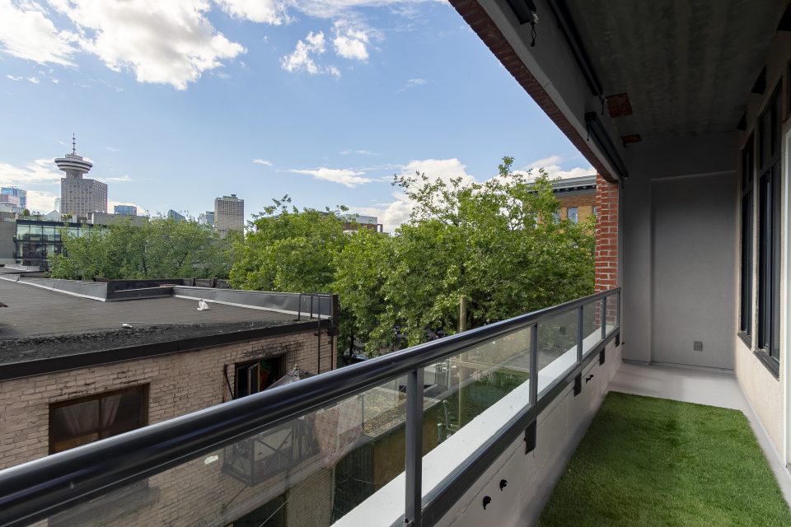
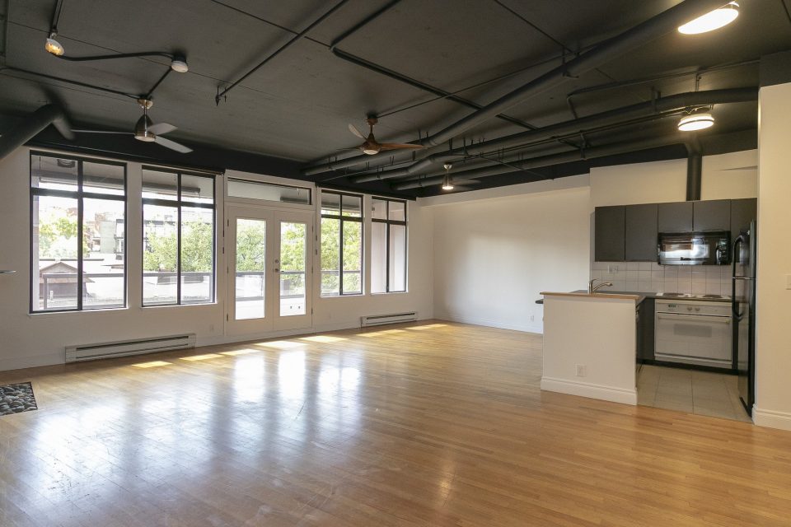
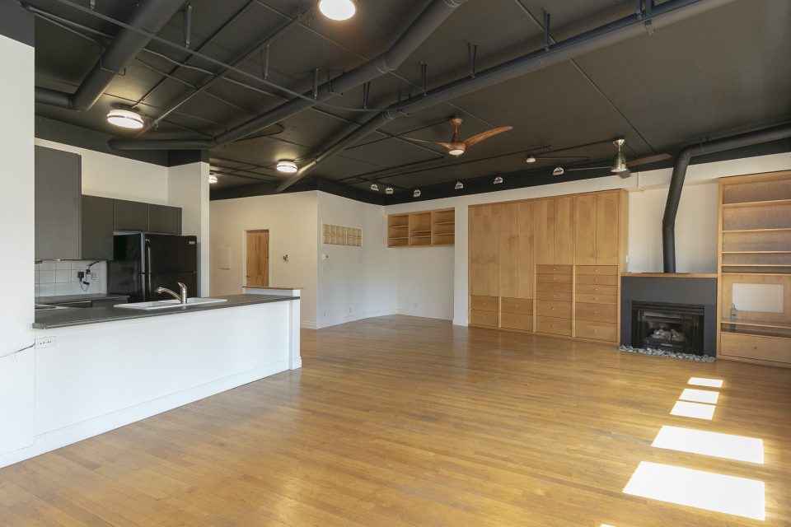
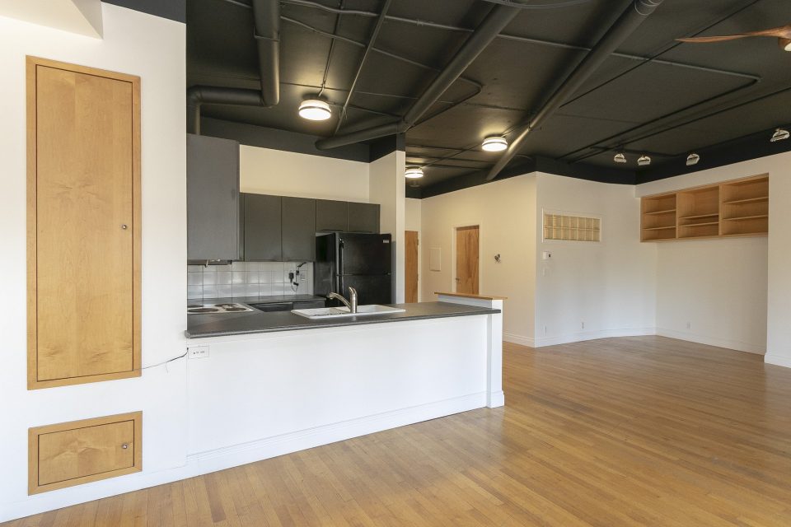
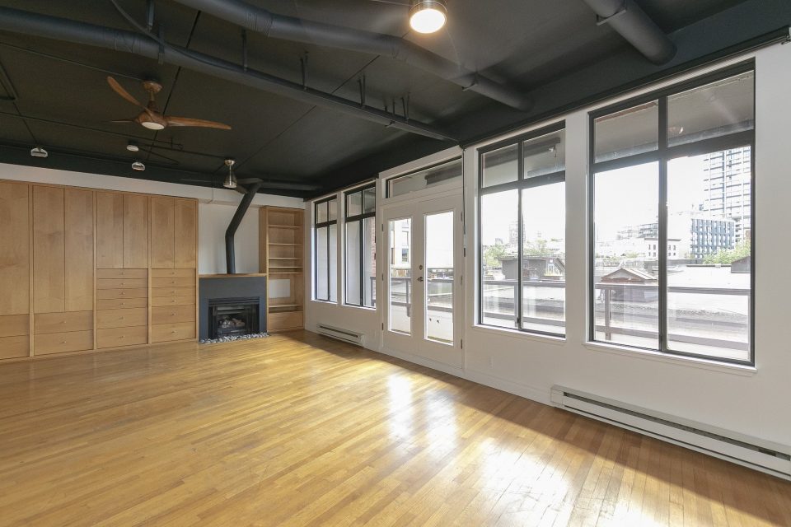
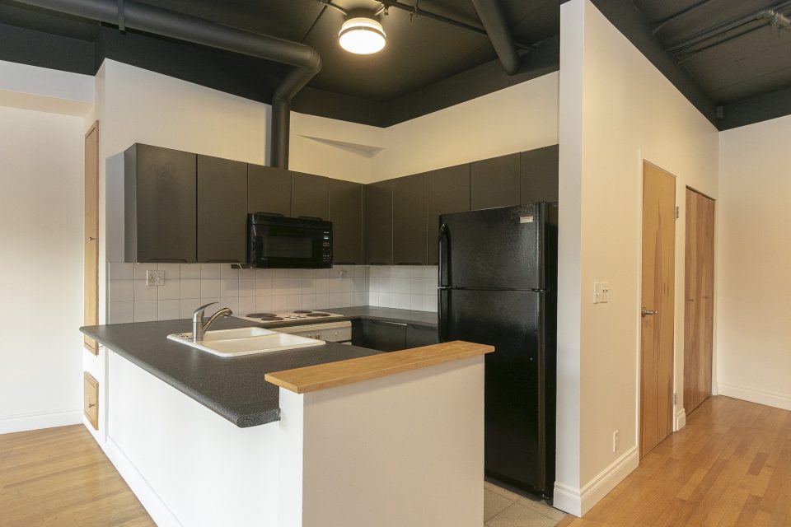
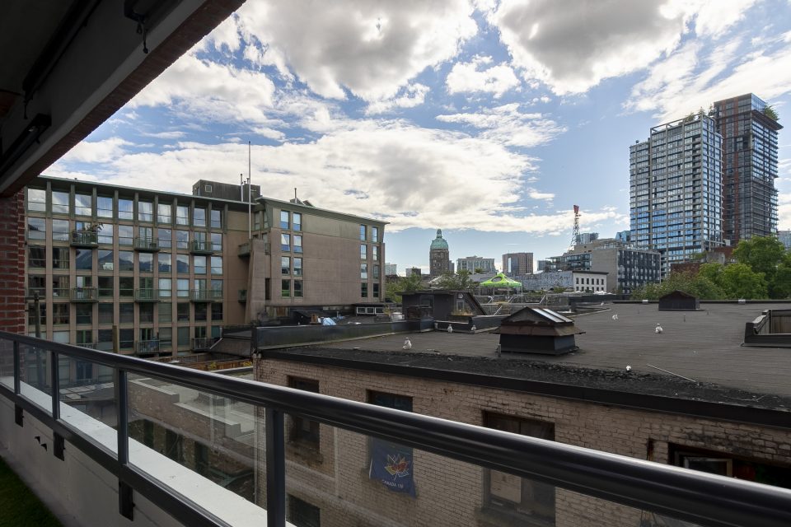
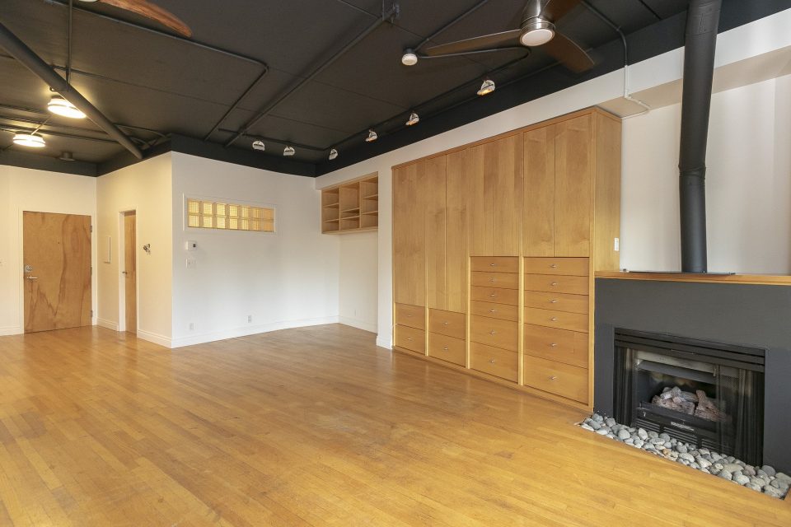
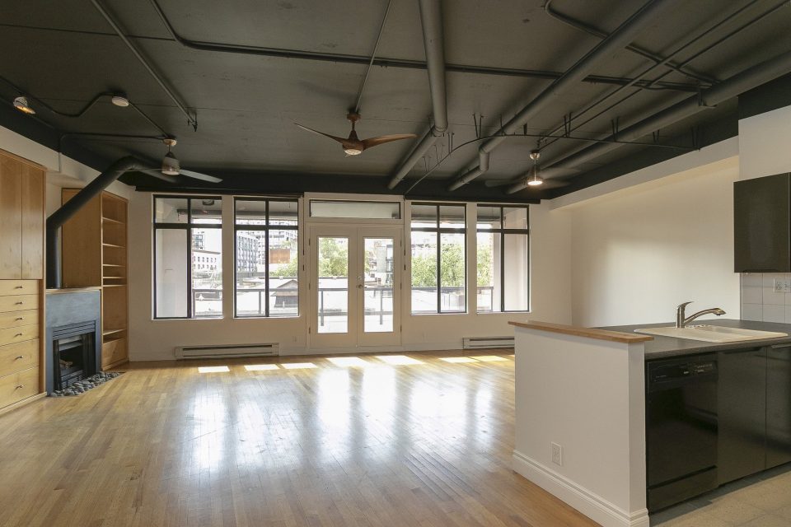
To view the listing, click here.


