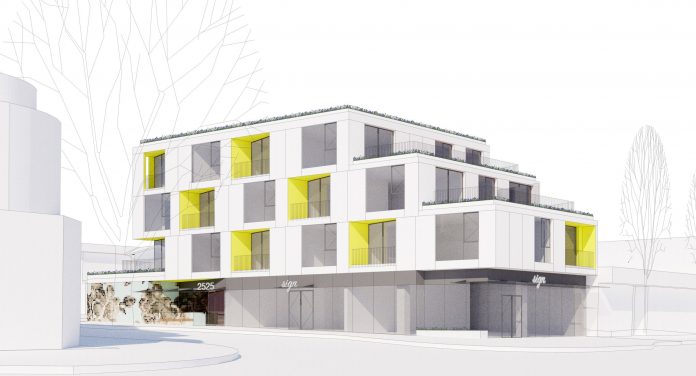A small apartment building with ground floor retail is proposed for the corner of West Broadway and Stephens Street in Kitsilano.
The four-storey building, across from the Safeway at Broadway and Macdonald, will replace a two-storey commercial building with a large painted mural. The redevelopment will include a new mosaic tile mural next to the lobby entrance.
The building will include 13 market rental units ranging from 398 square foot studios to 813 square foot three-bedroom units. Most units will have extensive outdoor space, and there will be a low-maintenance green roof as well.
There will be two commercial retail units on the ground floor, and 13 underground parking spaces.
A water feature next to the residential entrance is planned, and the building will have a modern aesthetic – clad in white cementitious panels with contrasting dark window and door frames.
Interestingly, at only four storeys, the building will achieve the maximum height and density allowed on the site, despite being only one block from the intersection of Broadway and Macdonald — a potential future rapid transit station on the UBC-Broadway Line.
The architect is Marianne Amodio Architecture Studio, the same architecture firm that designed a residential addition to the historic Hollywood Theatre.




