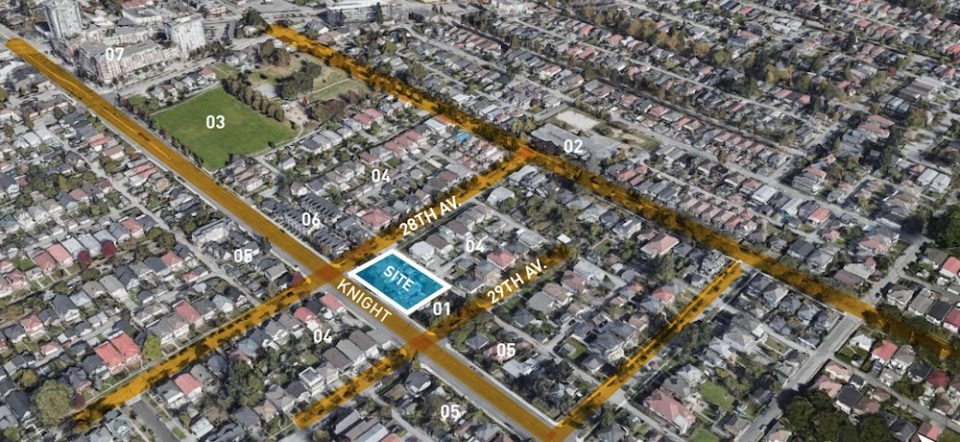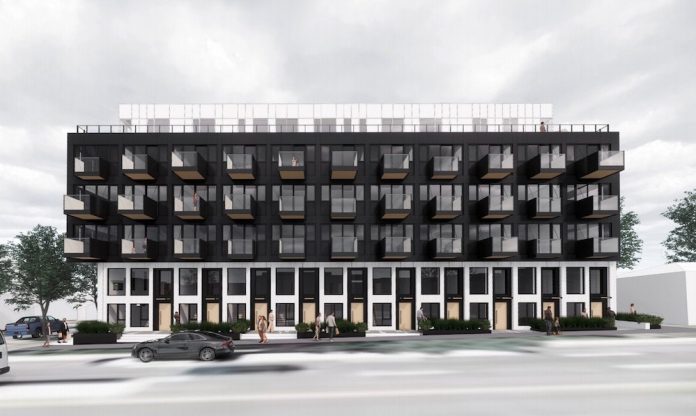A smart-looking market rental building is proposed for the corner of Knight Street and East 28th Avenue in east Vancouver.
The six-storey project, designed by GBL Architects and Considered Design for Alliance Partners, will include 72 secured market rental units, including 10 live/work units on the ground floor.
Unit mix:
- 9 live/work one-bedroom
- 33 studios
- 4 one-bedroom
- 1 live/work two-bedroom
- 17 two-bedroom
- 8 three-bedroom
Renderings: East 28th and Knight Street rental apartments
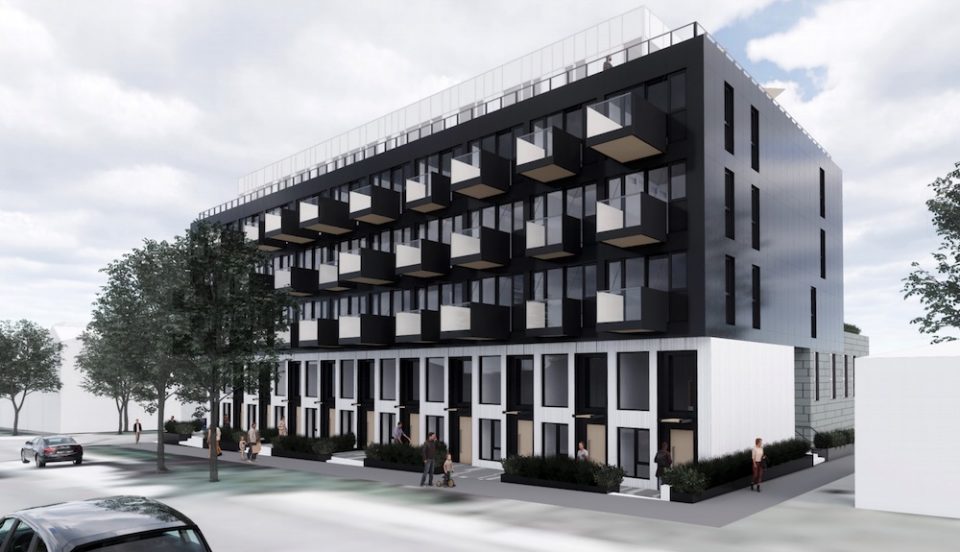
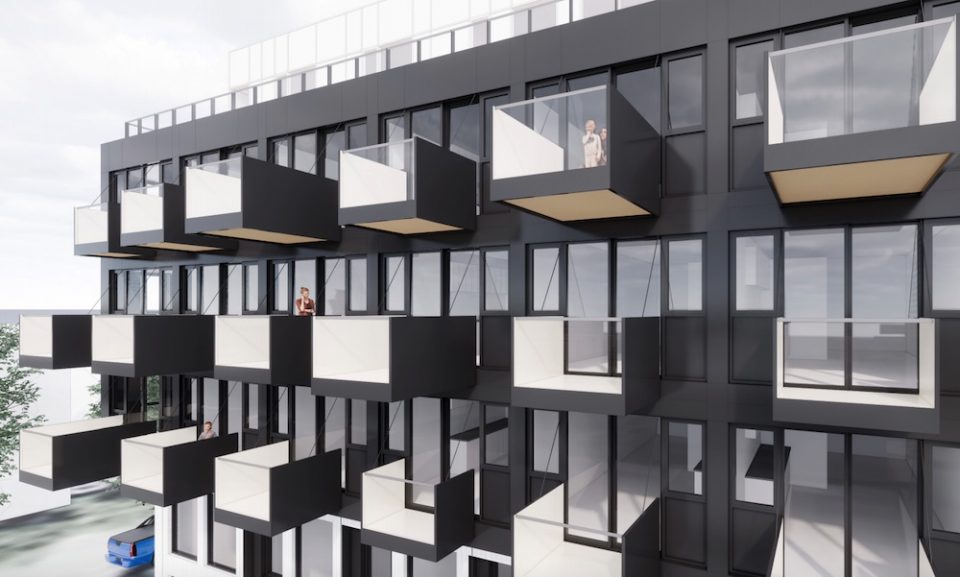
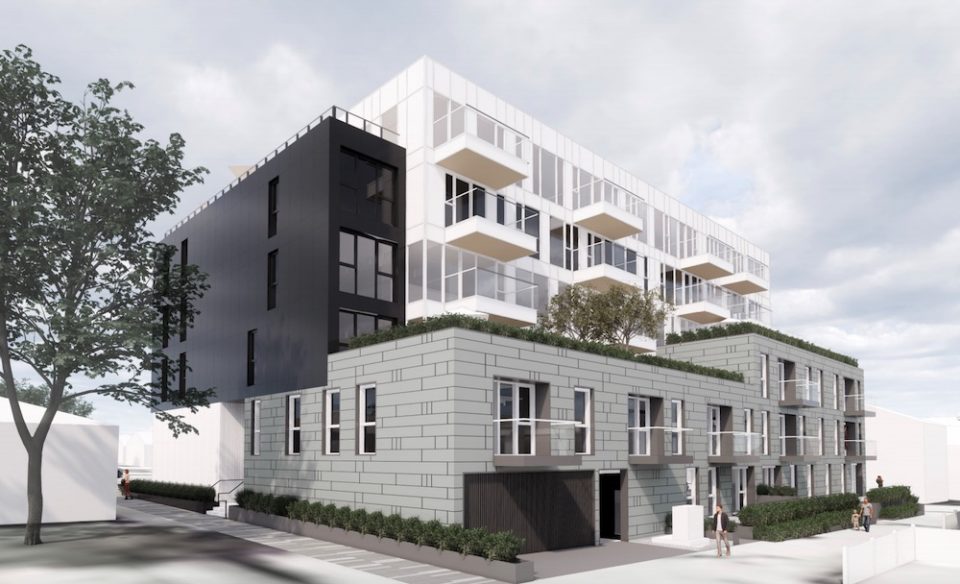
29 underground parking stalls are proposed — 40 per cent less than what’s required, due to the site’s location on Knight Street (a frequent transit route), and several transportation measures, including:
- 20% additional Class A bike parking over what’s required
- enhanced Class B bike parking: well-lit
- real-time alternative transportation info boards in lobby or other public area
- wayfinding signage on site
Architecturally, each major volume of the building is clad differently to break up the overall massing, primarily using a black and white colour scheme. There’s also a colourful art detail on the corner, as seen in the rendering below.
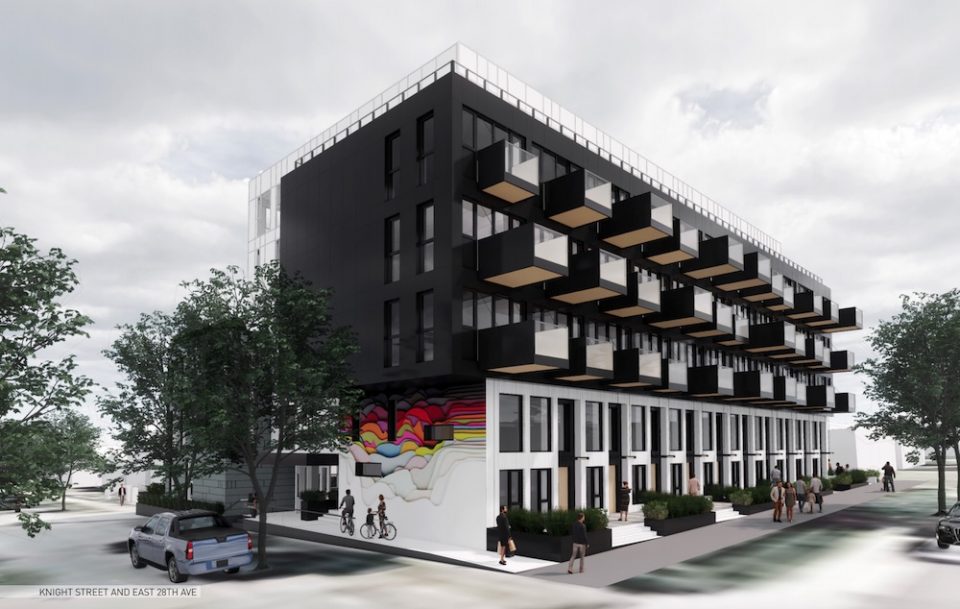
The studio unit balconies along Knight Street (levels three to five) are cantilevered from the face of the building to provide additional structural support. The three different depths of balconies are arranged in a randomized pattern to create variety along the Knight Street frontage.
The development is within the Kensington-Cedar Cottage neighbourhood plan area and will replace five single-family homes.
