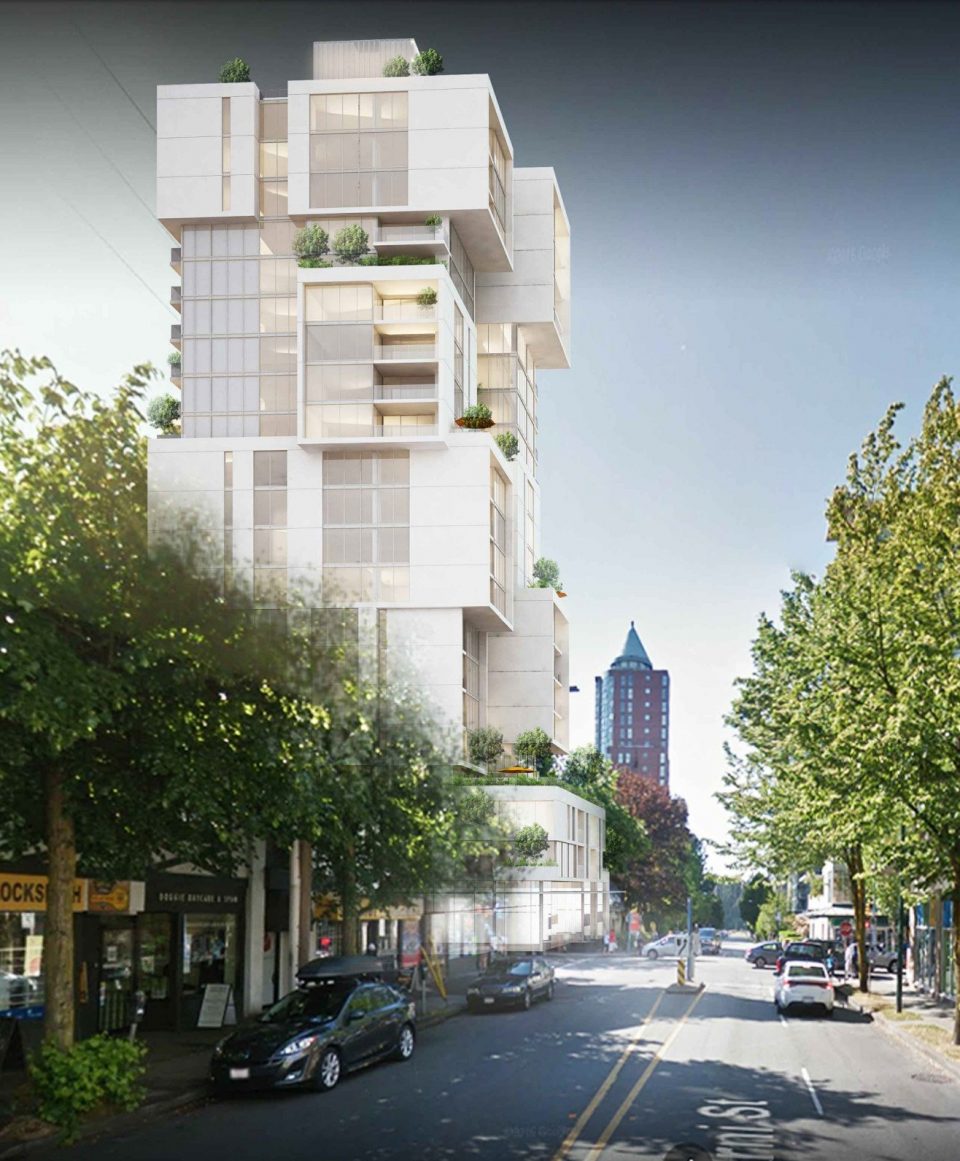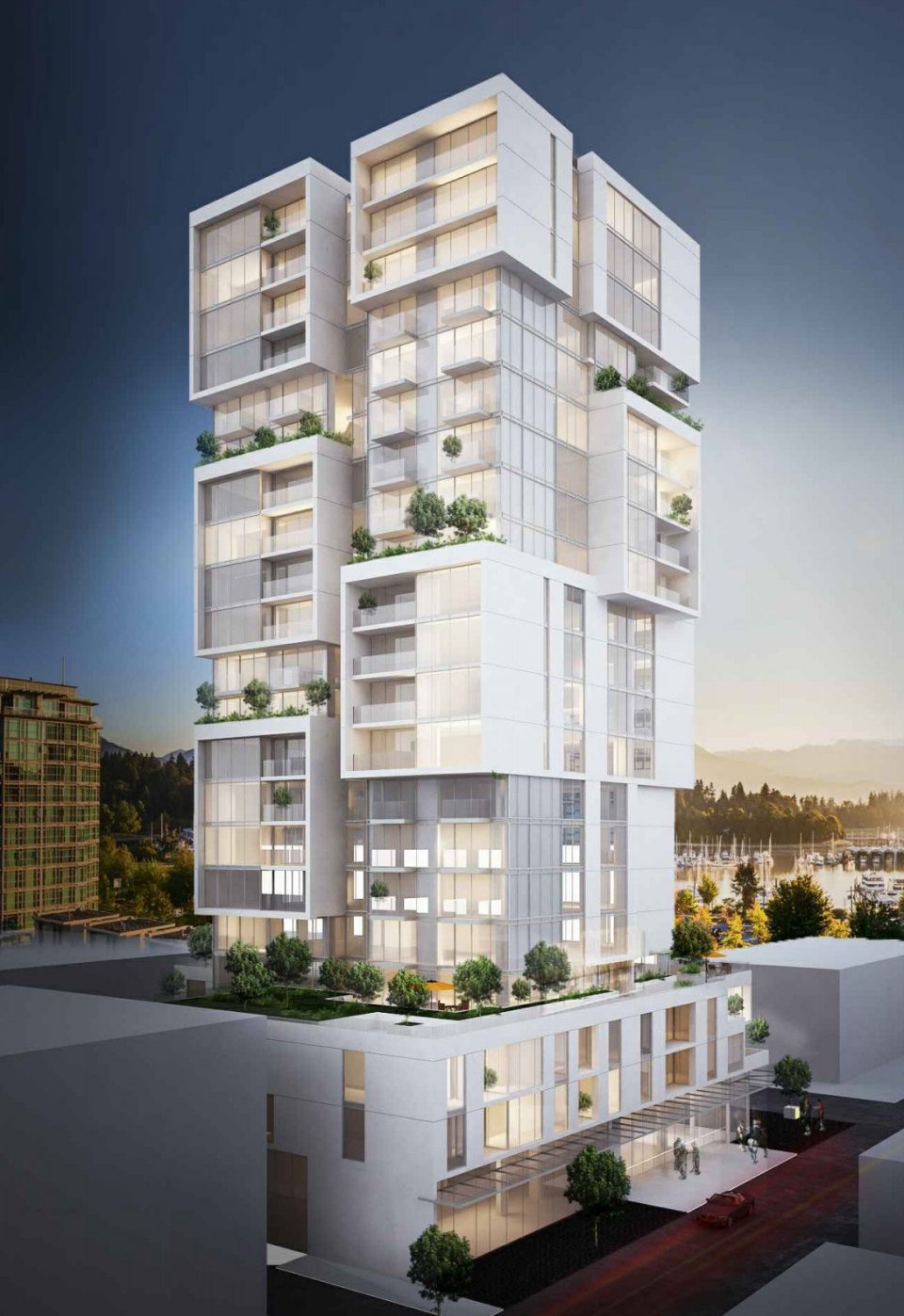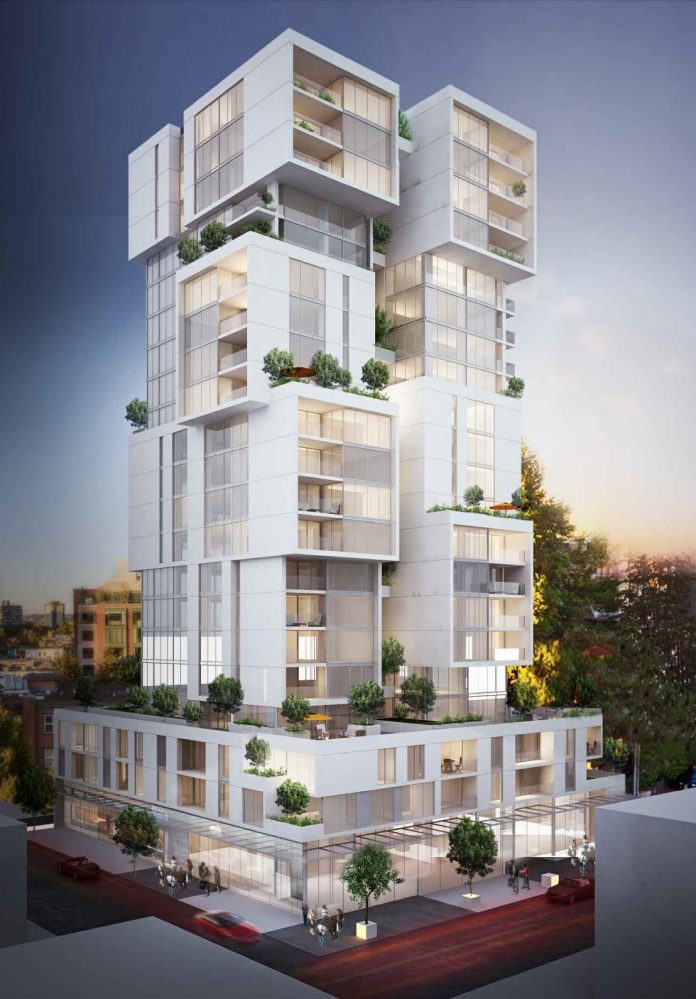Vancouver-based Landa Global has acquired a prominent corner at Denman and Alberni in the West End, with plans for a 21-storey luxury condominium tower, with affordable housing units on the lower floors.
The upcoming tower, at 1810 Alberni Street, will have 36 high-end, luxury units on the upper floors, and 24 affordable market rental housing units on the second and third floors.
There will also be 3,906 sq ft. of commercial retail space on the ground floor.
The tower has been designed as an array of “boxes” oriented in different directions which interplay with each other, and is a departure from the more common vertical box of concrete and glass. The project concept is based on a “two-lobe” floor plan which houses two condominiums per floor, joined only by the elevator core.
Views will be towards Coal Harbour and the Lions Gate Bridge, as well as Lost Lagoon and Stanley Park.
The building will replace an existing one-storey retail building currently home to Ciao Bello Italian restaurant, a bike rental shop, and the Blind Sparrow restaurant.
Landa Global is also involved in the development of a two-tower luxury residential project at Alberni and Broughton, designed by New York-based architects Robert A.M. Stern Architects (RAMSA).
The architect is Rafii Architects Inc.







Looks pretty similar to this building:
https://www.urbanyvr.com/1070-barclay-buro-ole-scheeren-vancouver
Agreed!
Retail space is crucial.
Love the building, but it needs retail space on Denman.
Totally agree, especially since it’s replacing retail that serves the community… also, don’t want to lose the Blind Sparrow!
Why no retail? All the other luxury retail is spoken for on Alberni and plenty of brands want to enter the market. It seems like a no brainer to include retail on the street level.
Completely agree and suspect UDP will ask them to rework