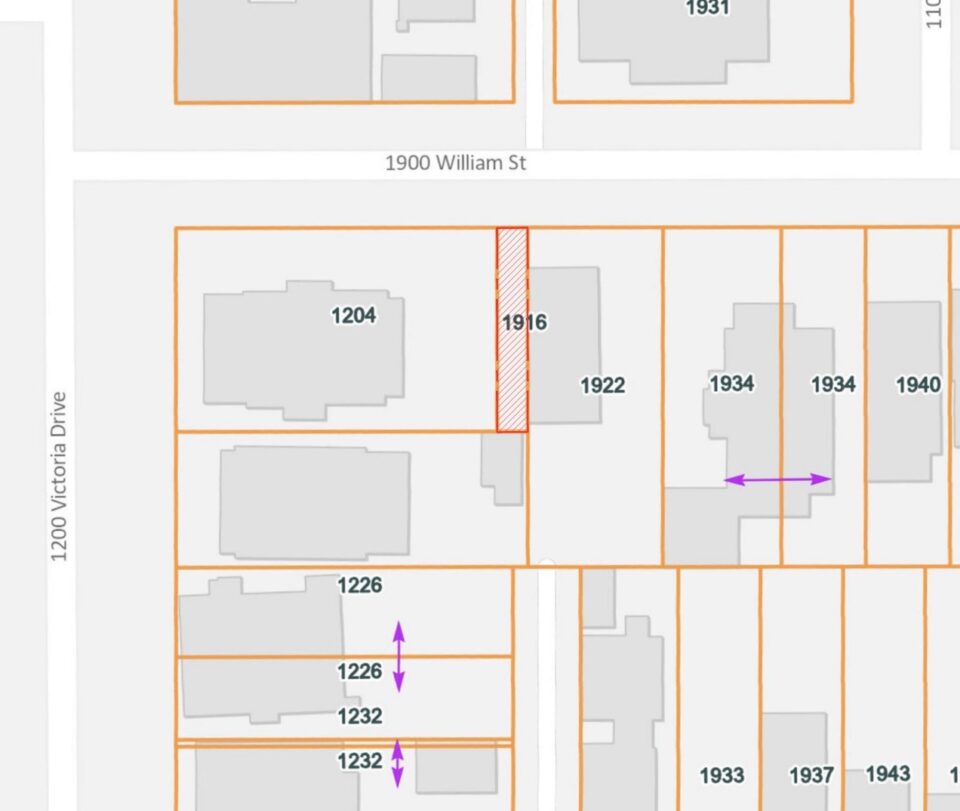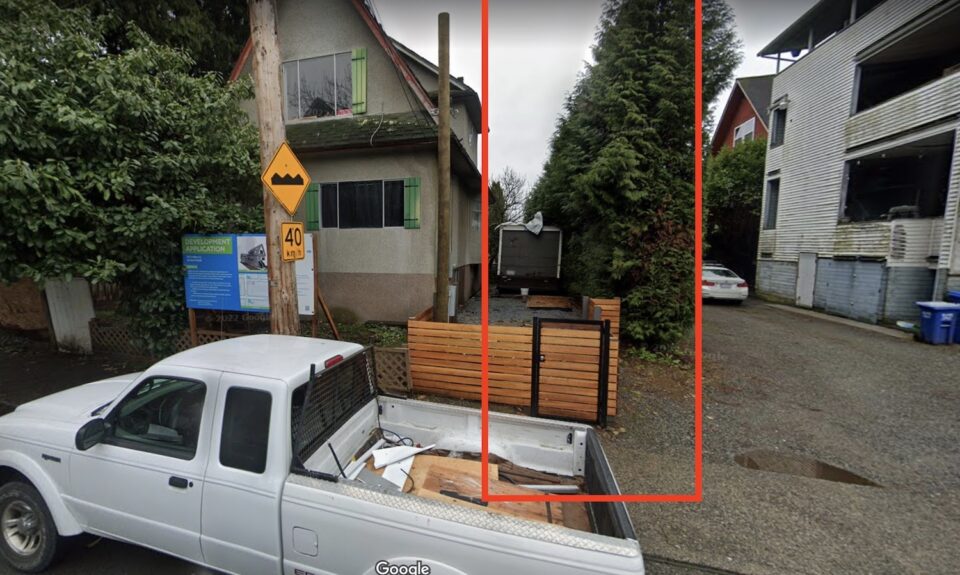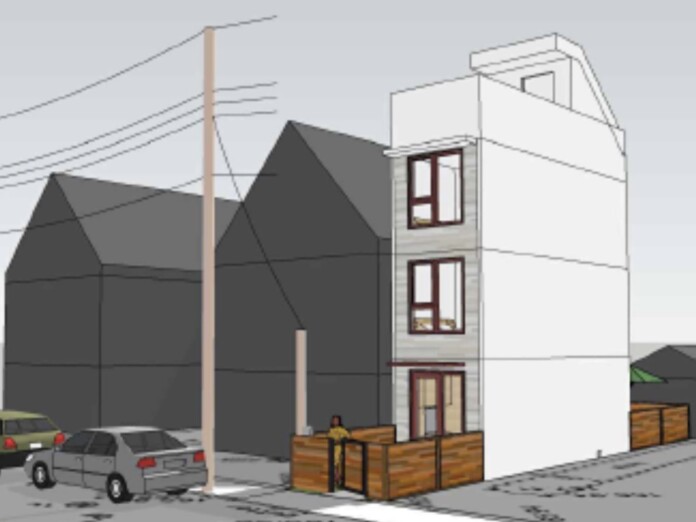A unique and refreshing development proposal for a narrow, 9’ x 60’ lot on William Street in east Vancouver has been filed with the city.
The proposal could see the site—historically used as a driveway and an ad-hoc parking space—transformed into a three-storey, single-family dwelling.

With a total height of approximately 34 feet and a Floor Space Ratio (FSR) of 2.24, the development will also consist of front and rear yards, a basement and a roof deck.
The architect, Lanefab, is the same architecture firm that built Vancouver’s first laneway house and specializes in developing various forms of small housing. Lanefab says the project aligns with their vision to showcase the residential potential of small lot, urban infills across Vancouver.
Not only has the architect been vocal about the unique nature of this proposed development and its small footprint, but they have also highlighted that this project can be “a source of learning and inspiration” and set the tone for future forms of housing within RS (single family) and RT (duplex) zones in Vancouver.
The architect compares this unique project to ‘The Sam Kee building’ in Chinatown – the narrowest commercial building in the world, and the “character defining role” it played in its neighbourhood.





