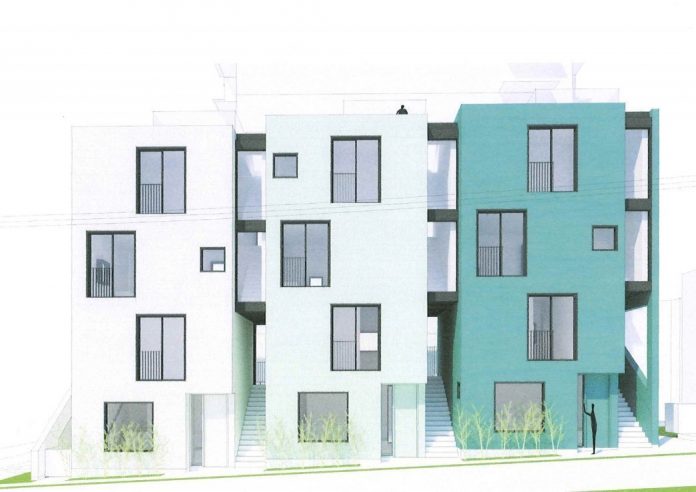The spacious laneways of Vancouver’s West End are under-utilized, dotted with surface parking lots and waste disposal bins.
That’s slowing changing, thanks to zoning changes in the West End Plan. An infill laneway rental building was recently completed behind an existing home on Nelson Street.
Now there’s another proposal, this time for the laneway behind the 1160 Broughton Street. The building’s address will be on See-em-ia Lane, as the city has recently renamed West End laneways after local historical figures.
The project’s six units will be made up of three one-bedrooms at 745 sq ft. and three two-bedrooms at 1016 sq ft. A new courtyard space will link the existing building on Broughton Street with the new infill building.
The architecture, by Marianne Amodio Architecture Studio, is modern and understated. Each stacked townhome will have a unique cladding colour. Parking will provided in the existing parking structure of the Broughton Street building.
The City of Vancouver says the laneways of the West End could eventually accommodate up to 1,000 new rental units.




