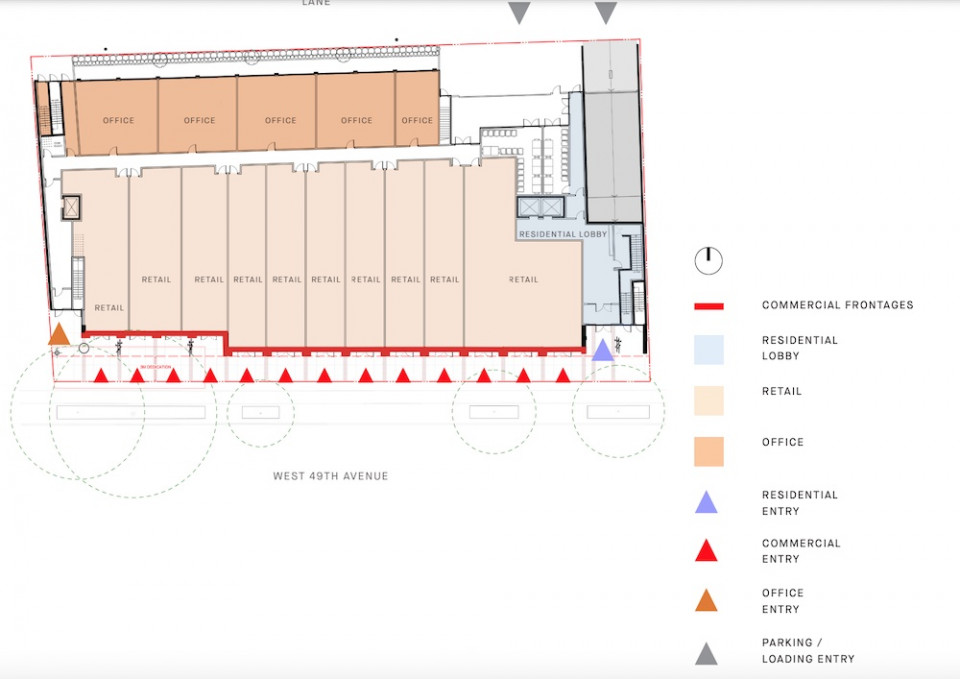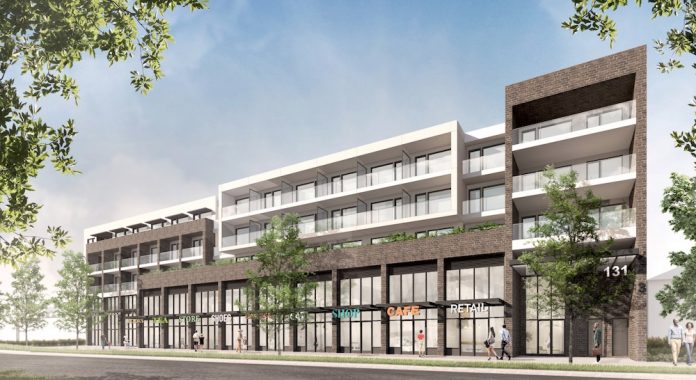Alabaster Developments is planning a four-storey, mixed-use building across from Langara College, designed by Yamamoto Architecture.
The development will include 68 condominiums, as well as ground-floor retail space fronting onto West 49th Avenue, and two storeys of office space on the laneway.

Most of the units will be studios (42 units), but there will also be 9 three-bedroom units and 17 two-bedroom units.
Brick cladding is proposed for the façade, as well as metal panel cladding on the upper levels. There will be two levels of underground parking, including 136 vehicle parking spaces and 145 bicycle parking spaces.
The development site is within the Cambie Corridor Plan, and in close proximity to the Canada Line station at Cambie and West 49th.




