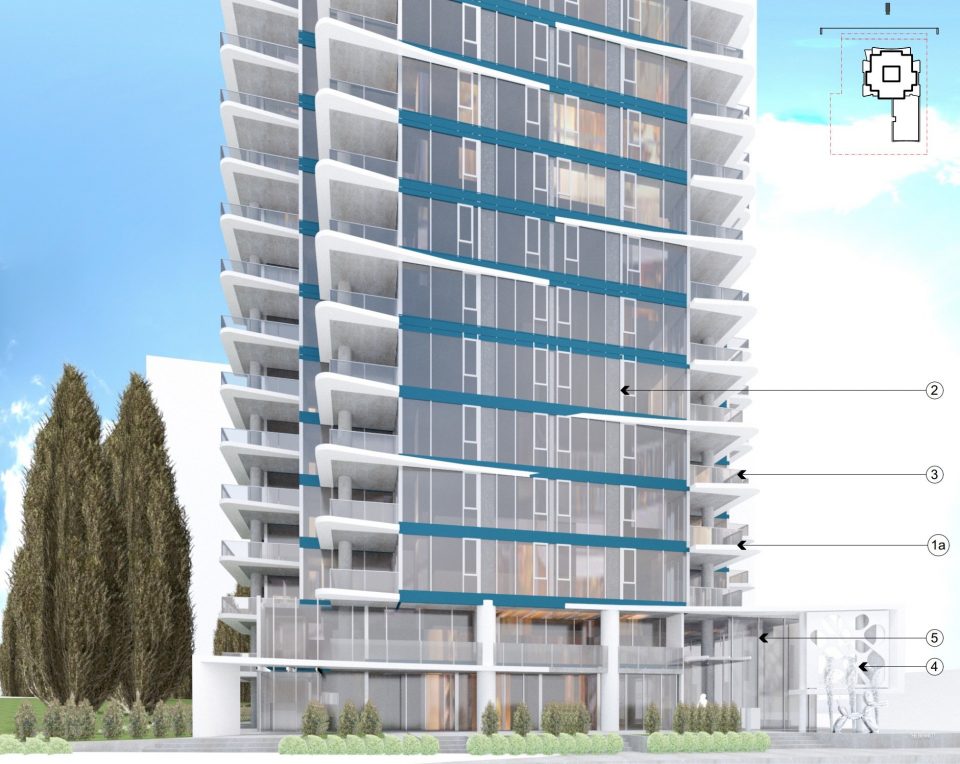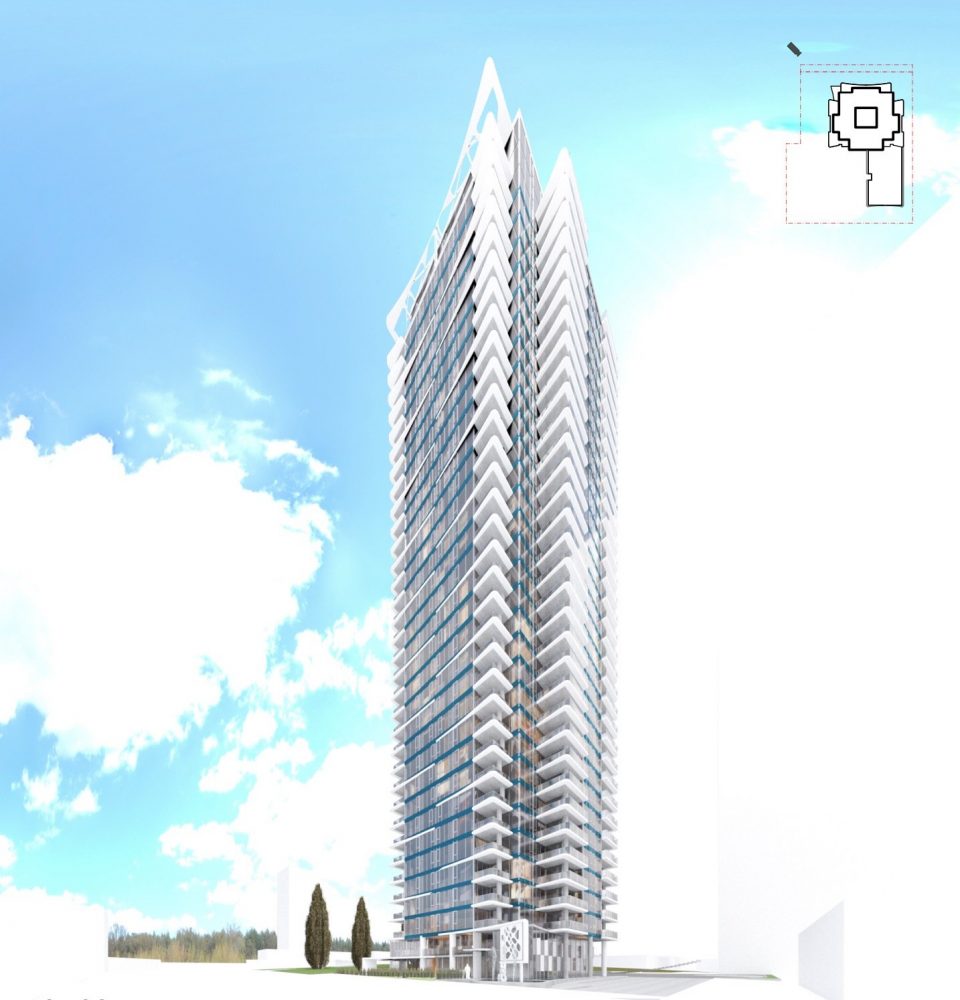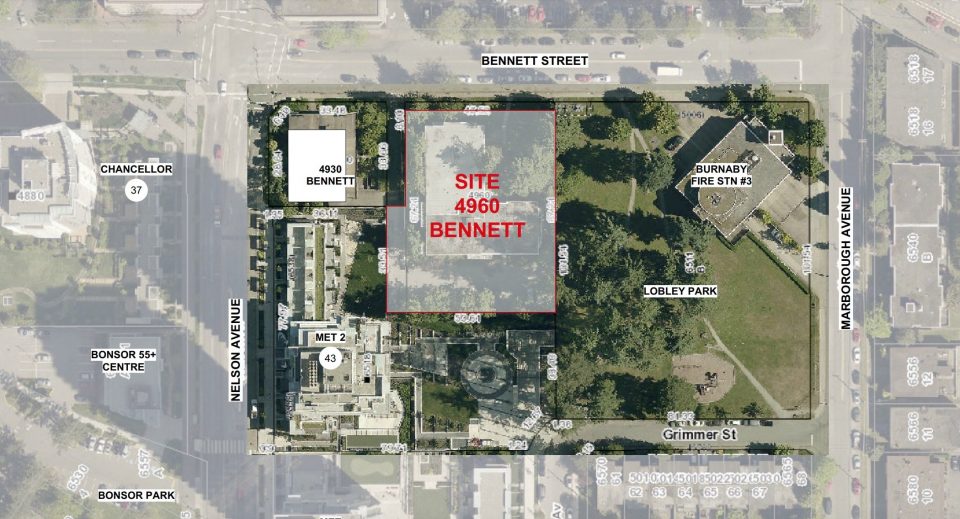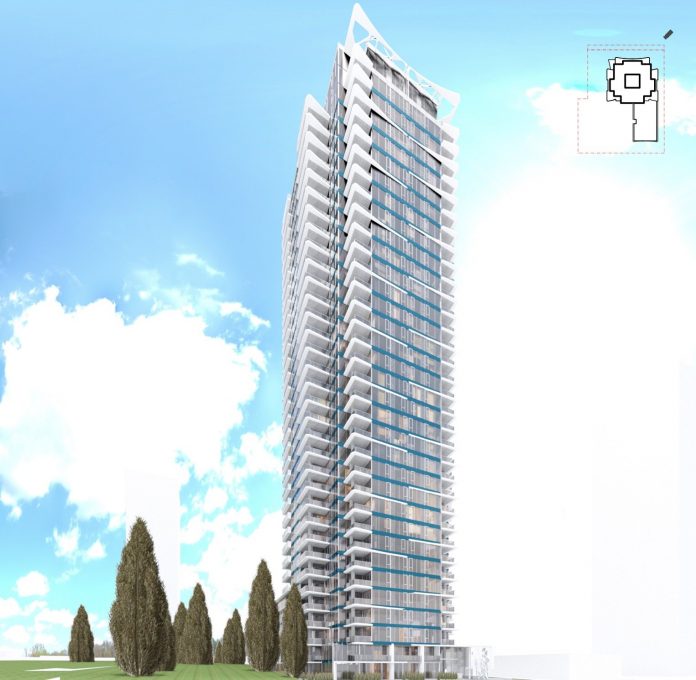Ledingham McAllister is planning a 35-storey condominium tower and six-storey rental apartment building at 4960 Bennett Street in Metrotown.
The upcoming development, known as The Bennett, was designed by IBI Group. It will include 243 strata condominium units and 42 rental units — replacing what will be lost in demolition of an existing low-rise apartment building.
With Burnaby’s strong new rental zoning laws, the developer is required to replace the rental existing units at a 1:1 ratio, as well as offering the new rental units at the lesser of pre-development rents, or 20 per cent below CMHC average market rents for returning tenants, and 20 per cent below CMHC average market rates for new tenants.
Renderings: The Bennett by Ledingham McAllister



Given the development’s location near the Metrotown SkyTrain station, a parking ratio of 1.1 spaces per strata unit and 0.6 spaces per rental unit is considered appropriate, according to City of Burnaby zoning. The developer is also required to install level two or higher electric vehicle charging outlets in all parking stalls.
Ledingham McAllister will also need to provide two secured bicycle parking spaces per unit, and a transit pass fund equivalent to two-zone monthly passes for 15 per cent of the strata residents for two years.
A double height lobby and amenity space is proposed for the main residential entrance of the tower, with the six-storey rental apartment building fronting onto Lobley Park.
The design rationale says the building’s architectural style is “organic” and a “reflection of the 50s golden age of futurism, but even more so, a reflection with the future yet to come.”
Landscape architecture is by PWL Partnership.




