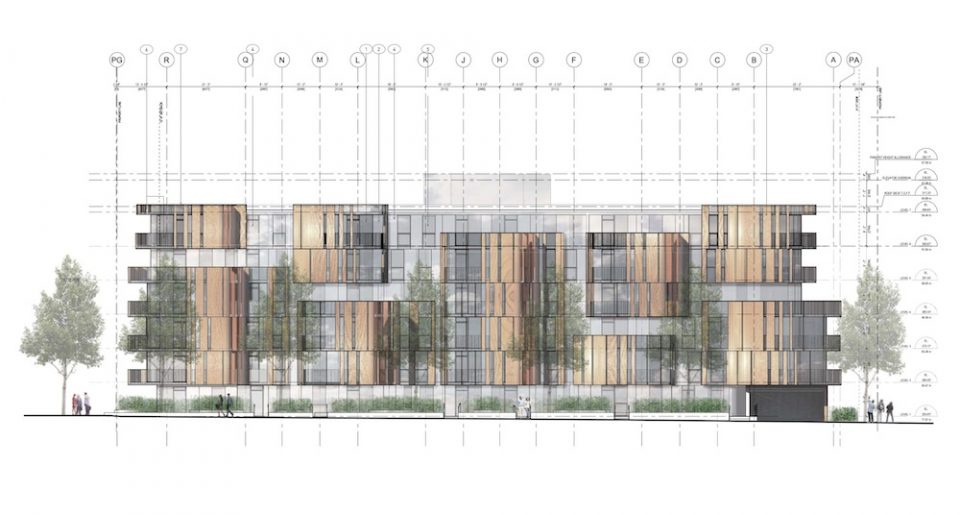Holborn Properties has applied for a development permit for a six-storey market residential building on the Little Mountain site.
The upcoming development, designed by Arno Matis Architecture, includes:
- 87 units
- 41 one-bedroom and one-bedroom and den
- 40 two-bedroom and two-bedroom and den
- 6 three-bedroom and den
- 104 underground parking stalls
The building’s architecture is defined by a curved façade, which is meant to pay tribute to the forest in nearby Queen Elizabeth Park.


The suites are concave, and the building’s exterior is highlighted by staggered, smoked-glass screens and curvilinear wood-glass panels. The screens and wood-glass panels enhance privacy for residents and also serve as a passive shading element.




