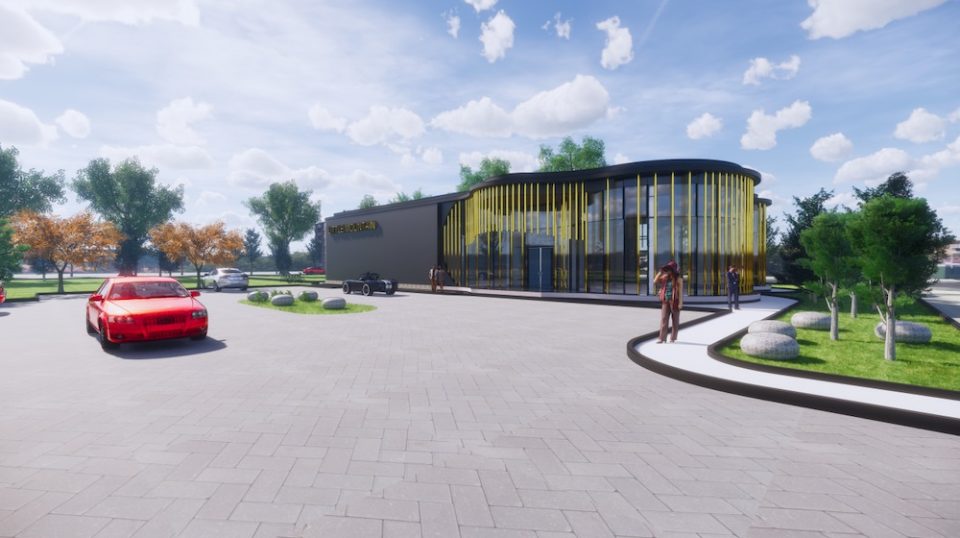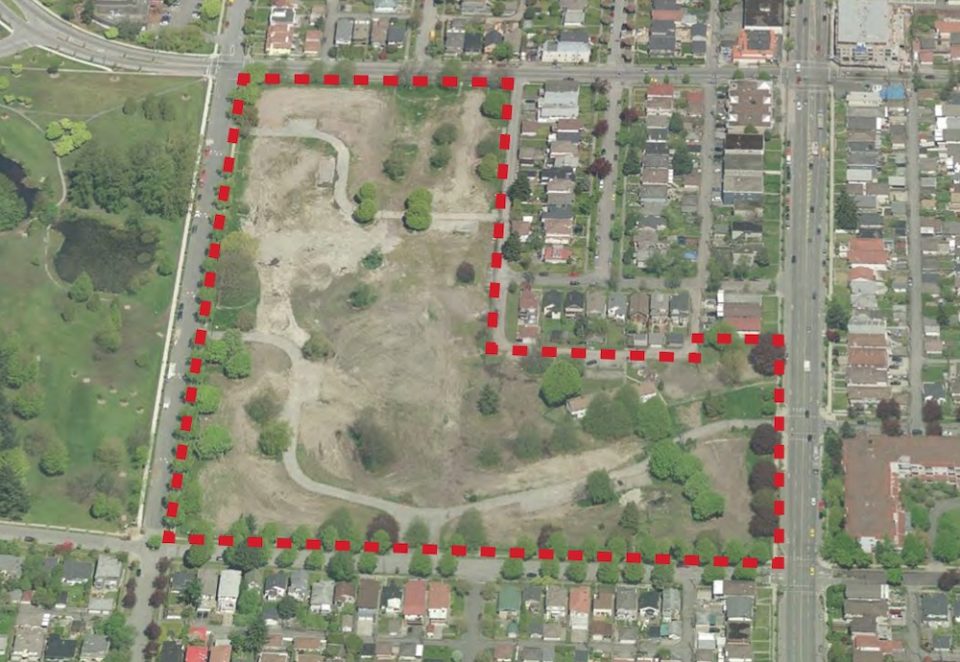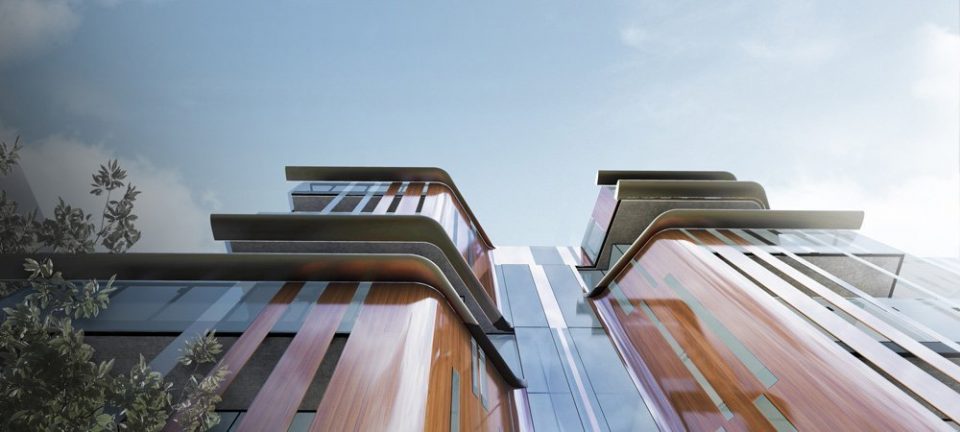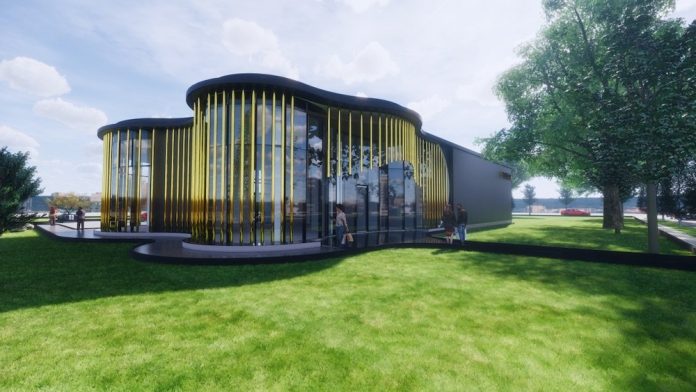A presale presentation centre for Little Mountain is in the works, signalling the start of market housing construction on the site.
Holborn has applied for the development permit from the City of Vancouver for their Little Mountain presentation centre — designed by B+H Architects, and to be located at Ontario and East 33rd.

Little Mountain was the first major large-scale social housing project in Vancouver when it opened in 1954.
After decades of providing social housing, in 2007 the federal government transferred ownership of the Little Mountain site to the provincial government, who selected Holborn to redevelop the property. The social housing buildings were subsequently demolished and the site has sat mostly vacant ever since.
Here’s what the social housing buildings looked like prior to their demolition in 2009.

Over a decade later, Holborn has replaced some of the social housing originally on the site, building two social housing buildings (one permanent and one modular) with a total of 99 units at the southern end of the property.
The new presentation centre will likely be used to sell presale units in the first market housing buildings proposed on the site, including an eight-storey condo building in the 5200-block of Main Street.

Holborn also recently applied for a development permit for a six-storey condo building at the entrance to the site, on James Street. The building’s unique curved façade is inspired by the forest in nearby Queen Elizabeth Park, with smoked glass and wood-glass panels.

The rezoning for the Little Mountain site was approved back in 2016, and when complete, will include:
- A variety of buildings between 3-12 storeys
- Mainly residential uses with some commercial and civic uses
- Approximately 1,450 market residential units
- 234 units of replacement social housing
- City-owned building with new Little Mountain Neighbourhood House, childcare facility, and 48 units of social housing
- New city-owned community plaza and public park
The development is intended to be built in phases over approximately 10 years. Taller buildings will be concentrated at the centre of the site, with “transition” buildings of eight storeys maximum, around the edges of the site.
Read more about the city’s Little Mountain site planning process here.




