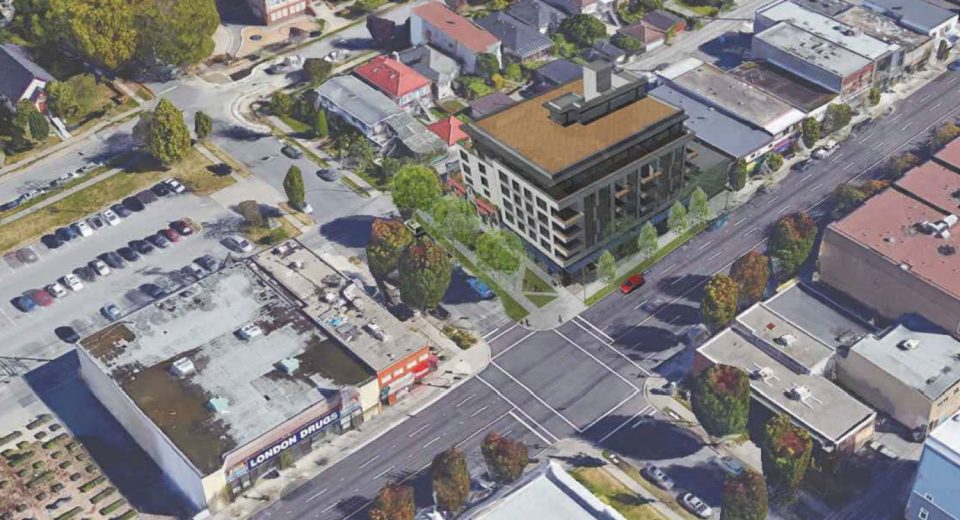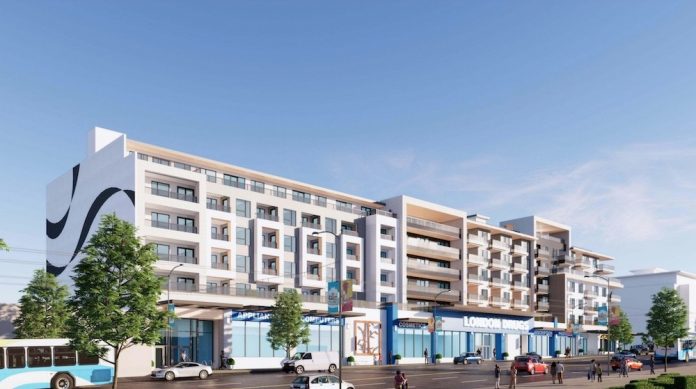A long-awaited redevelopment of the London Drugs on East Hastings in the Hastings-Sunrise neighbourhood is finally moving forward, years after the west portion of the site was partially cleared.
RH Architects has applied to the City of Vancouver for the development of a six-storey building with 150 secured market rental units, and a new London Drugs store on the ground floor, with a pharmacy, medical clinic and restaurant.
There will also be 147 underground parking stalls, and 315 bicycle parking spaces, and the site is bordered by a large surface parking lot to the north operated by the local BIA.
Renderings: Rental apartments and new London Drugs for East Hastings Street
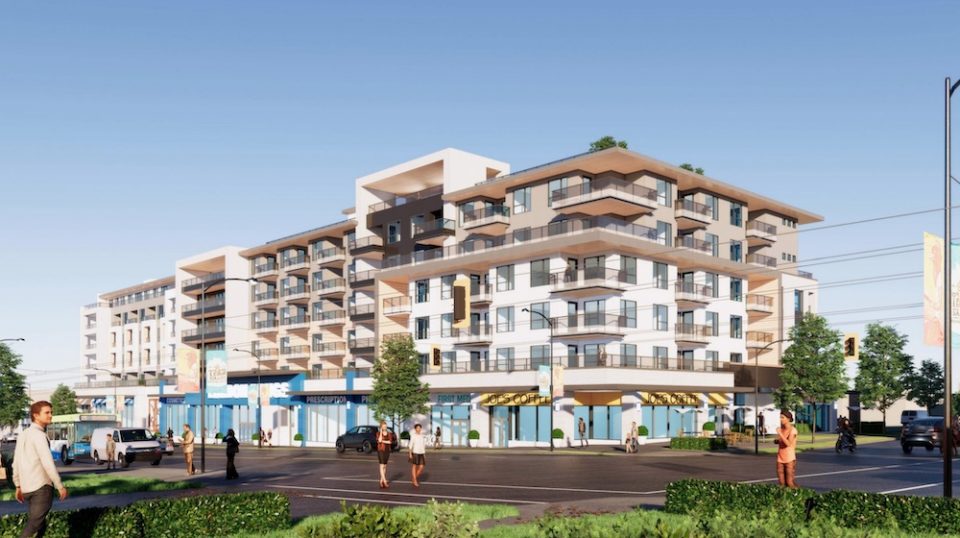
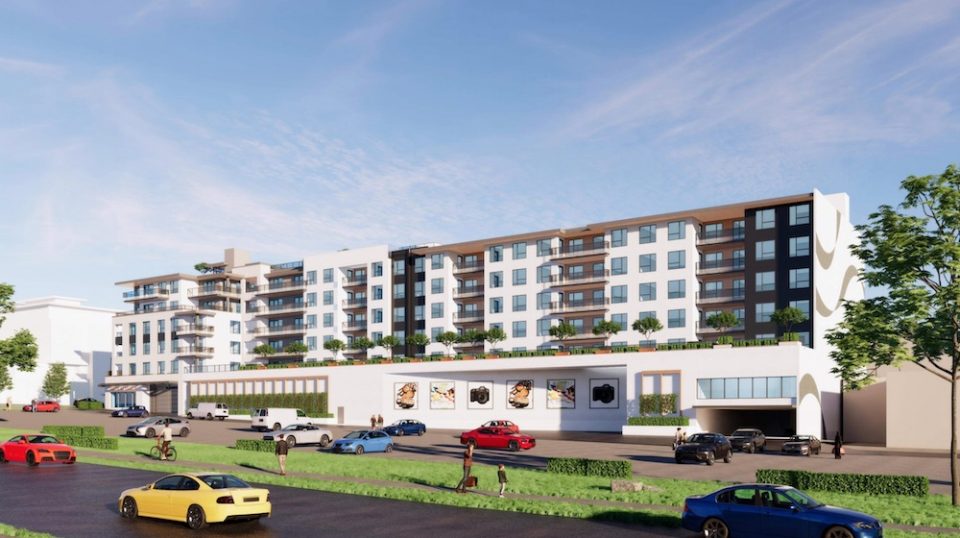
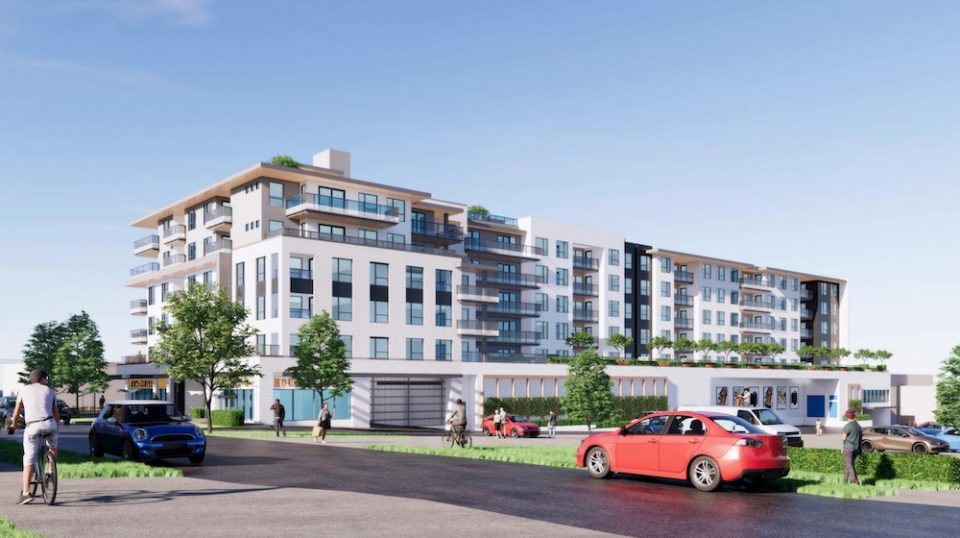
The building will have two residential lobbies — one on Penticton Street, and the other on the far west of the site, on East Hastings Street.
Thirty-five per cent of the units will be suitable for families (two-bedroom or larger) and there will be multiple amenity spaces, including an indoor amenity on the second floor connected with an outdoor amenity on the podium, and a larger outdoor amenity space on the rooftop.
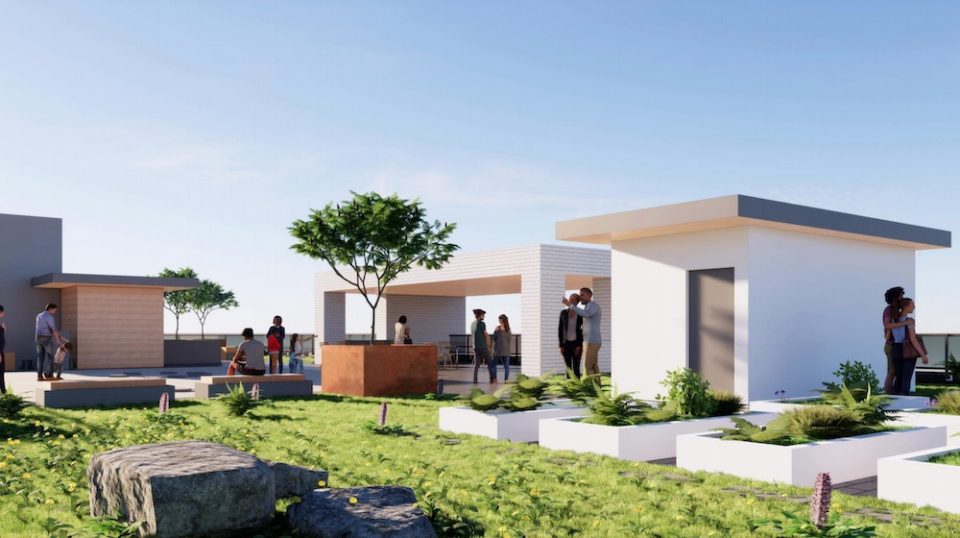
This is the second new London Drugs store currently planned in Vancouver.
A new London Drugs store with residential units on top is planned at the corner of West 4th Avenue and Macdonald on Vancouver’s west side.
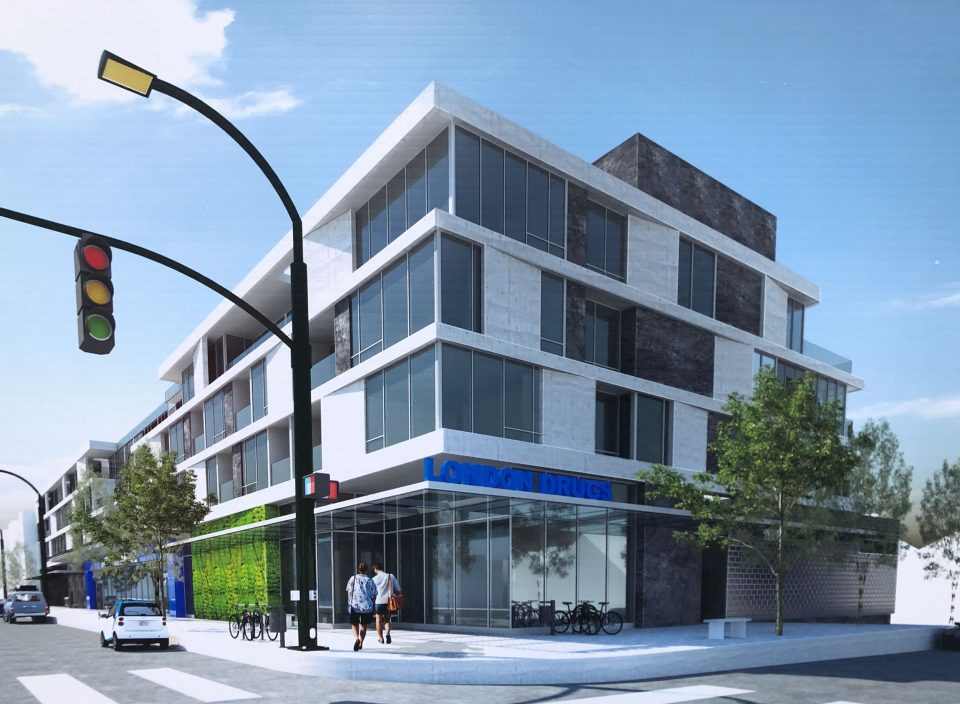
Adjacent to the East Hastings site, a six-storey secured market rental building with ground floor retail is planned for the eastern corner of East Hastings and Penticton, designed by Studio One Architecture.
