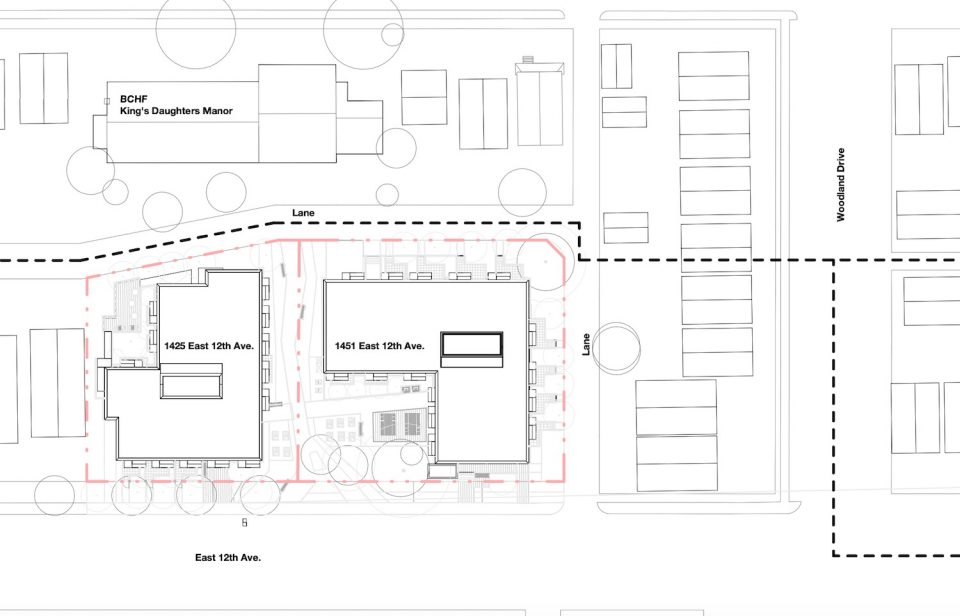Ryder Architecture has designed a two-building, affordable housing project to replace the Loyal Orange Manor and Edward Byers House on East 12th Avenue.
The new, six-storey buildings will include 157 social housing units, 30 per cent of which will be reserved for households with incomes below housing income limits), and 33 underground parking stalls and 175 bicycle spaces.
The redevelopment will add 100 new social housing units to the site — the current building has 57.

The developer, Brightside Community Homes Foundation, says the redevelopment is necessary because the existing building is aging and does not offer accessibility features such as an elevator. It also lacks modern fire safety systems.
Unit mix will be as follows:
- Studio Type A: 68 (43%)
- Studio Type B: 31 (20%)
- One-Bed: 58 (37%)
- Total Units: 157
The design rationale from Ryder Architecture states the project aims to create affordable housing that is focused on livability, warm and inviting, sensitive to its context, cost-effective to construct and maintain, and highly energy-efficient.
A central courtyard area will bring light deep into the site, and accentuate the communal nature of the project. Amenity rooms in each building will face onto, and be accessible from, this central courtyard.
The building façades will be clad in panels with a dark colour on the first two storeys, and lighter colours above. The entry area will be clad in warm, wood-look soffit, as well as the undersides of the balconies.
A community open house will be held on February 4, 2020, 5:00 p.m.-8:00 p.m. at the Lakeview Multicultural United Church at 2776 Semlin Drive, Vancouver.




