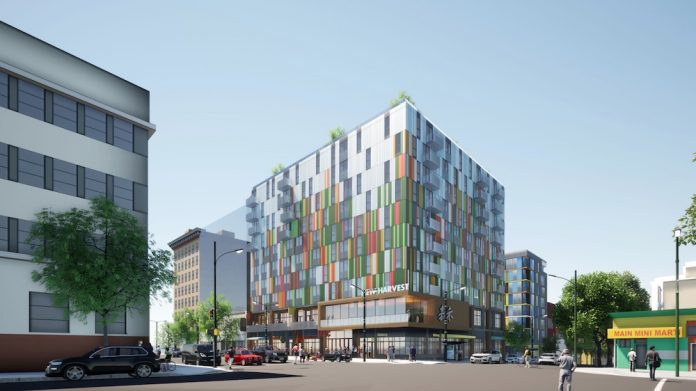For the second time in two weeks, there’s news about a new development on Main Street between East Hastings and East Cordova.
At the end of October, we shared news of an eight-storey Indigenous Healing Lodge and social housing building proposed for 327 Main Street.
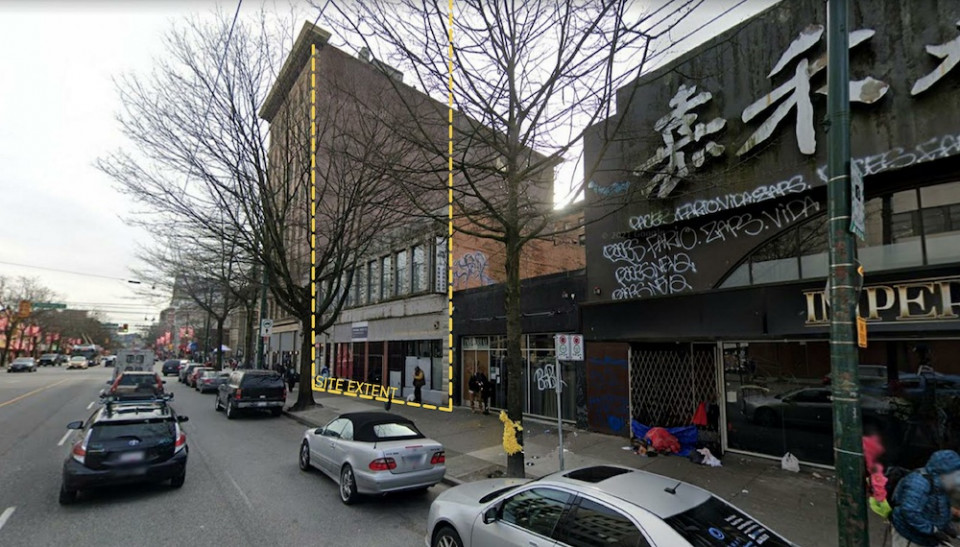
Directly next door, at the corner of Main and Cordova, there’s another new proposal, this one for an 11-storey, mixed-use building, consisting of:
- 117 residential units
- 70 social housing units
- 47 market rental units
- commercial retail space
- office space
- cultural amenity space
- one level of underground parking
Renderings: Main and Cordova social housing and rental
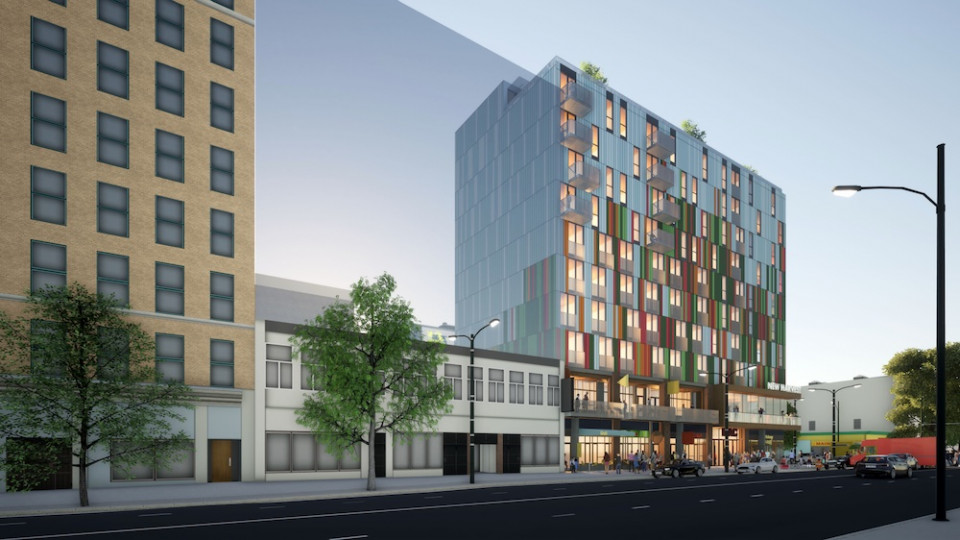
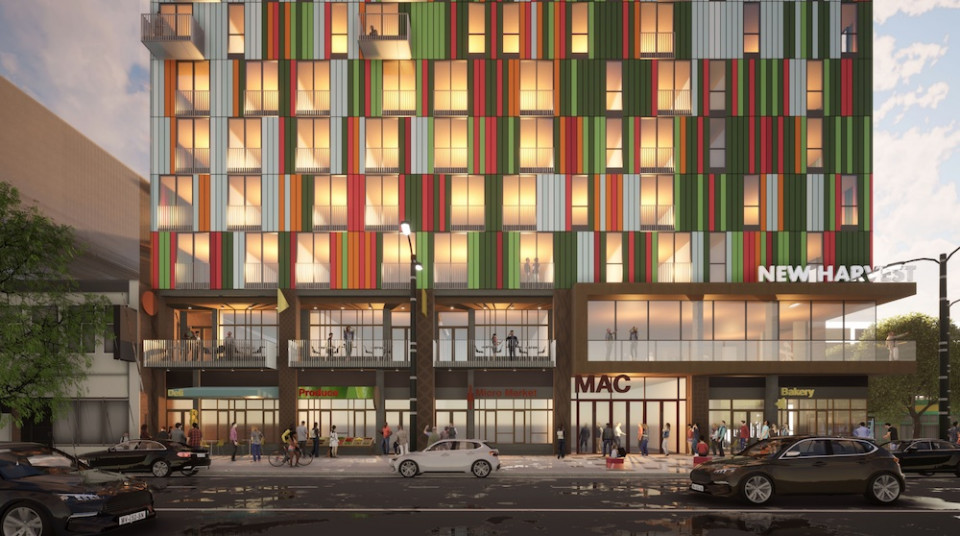
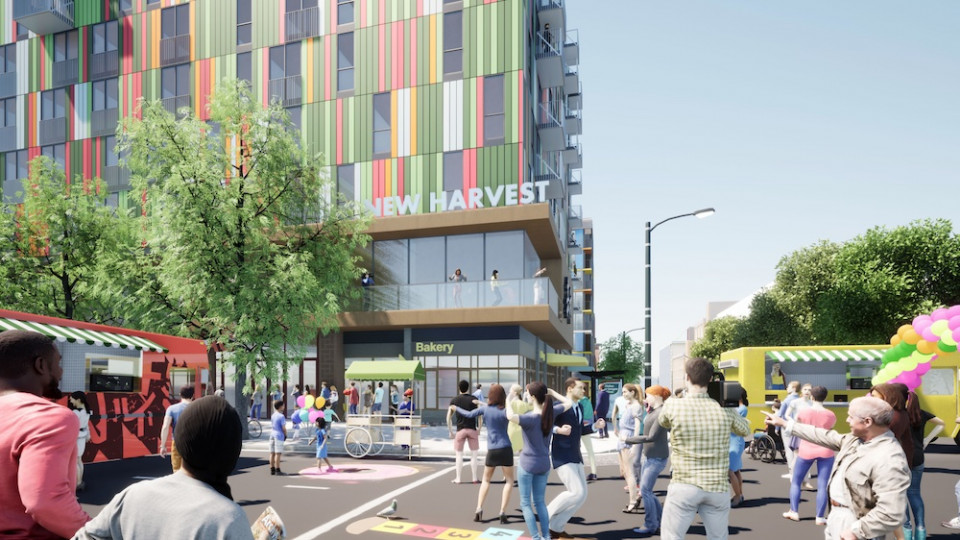
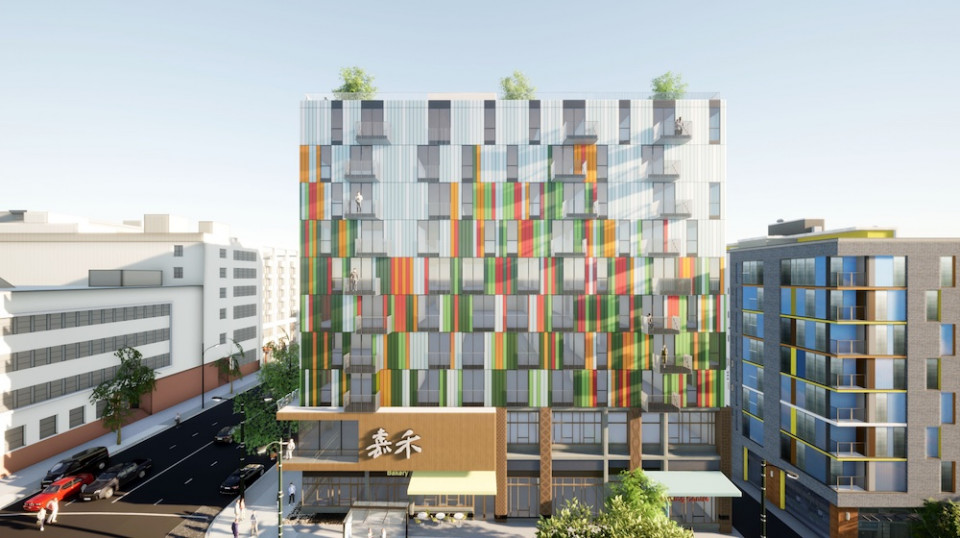
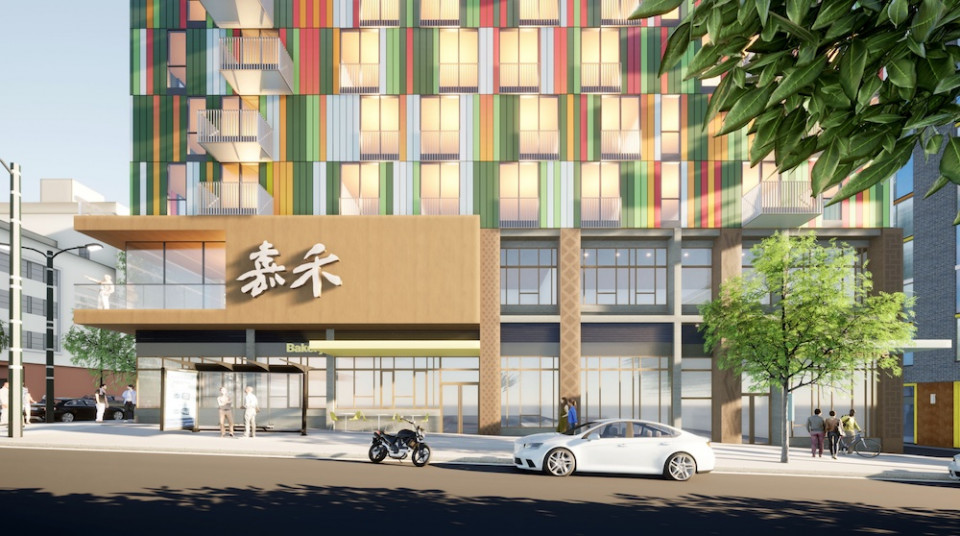
The architects of the upcoming building are Vancouver-based MA+HG Architects and Eskew+Dumez+Ripple of New Orleans.
The development will be built with mass timber construction, with a steel hybrid structure. Earlier this year, it was announced that the project would receive $475,000 as part of a mass timber building demonstration project announced by the B.C. government.
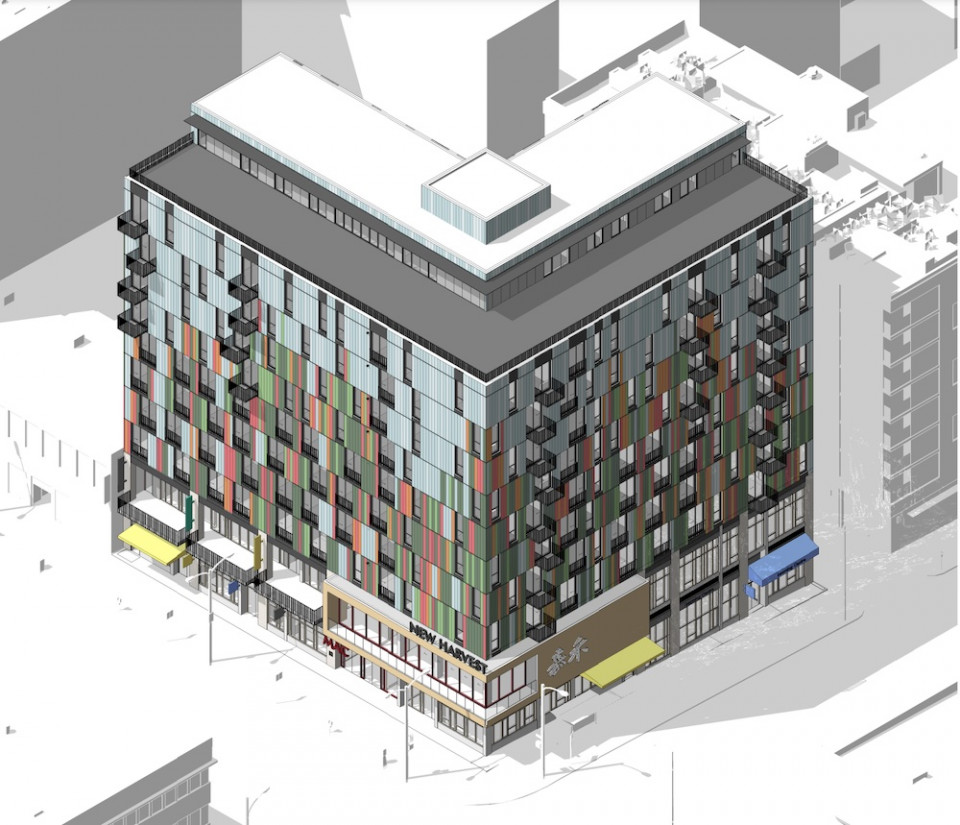
As the redevelopment will demolish the performance venue, The Imperial (formerly known as the Golden Harvest theatre), the new building will include a cultural space “to support marginalized voices and storytelling.”
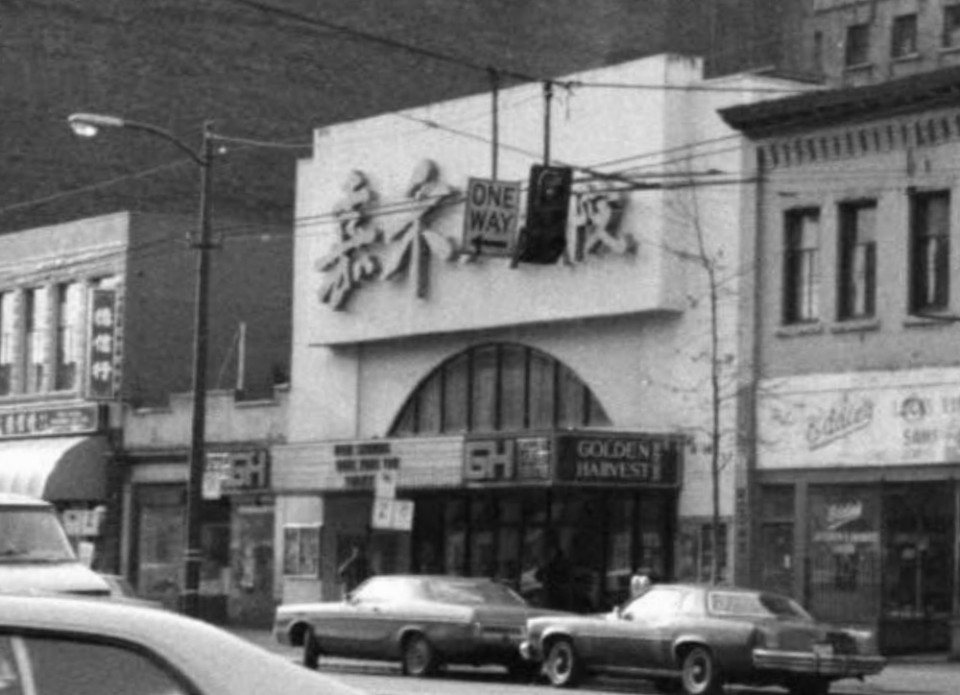
However, The Imperial had a 750-seat capacity, while the new cultural space will be much smaller – measuring between 1,200-1,500 square feet. The project team indicates they had been in discussions with the owners of The Imperial to incorporate a new venue into the redevelopment, but those talks were stymied by the pandemic.
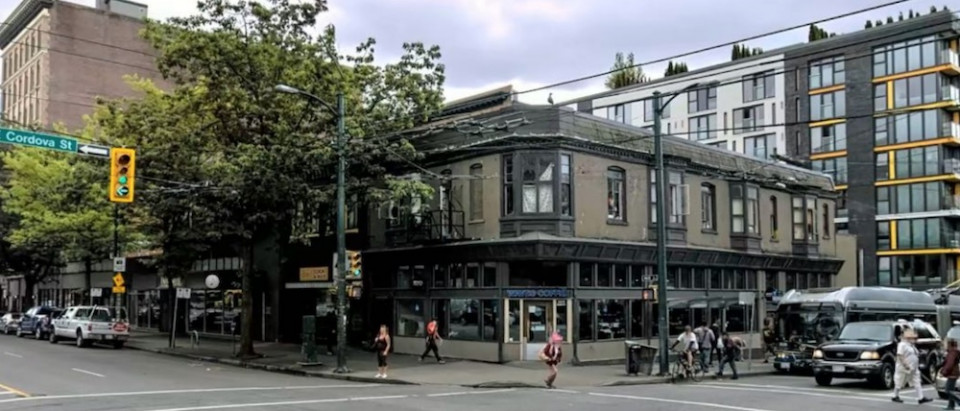
The redevelopment will also see the demolition of a C-listed heritage building on the corner of Main and Cordova, most recently home to a Waves Coffee. Although the building is on the Vancouver Heritage Register, having been built in 1892, a report from heritage experts at Donald Luxton and Associates Inc. found that the original heritage integrity of the building has largely been lost, due to a fire in 1972 that resulted in the removal of the top floor of the building, as well as alterations over the years.
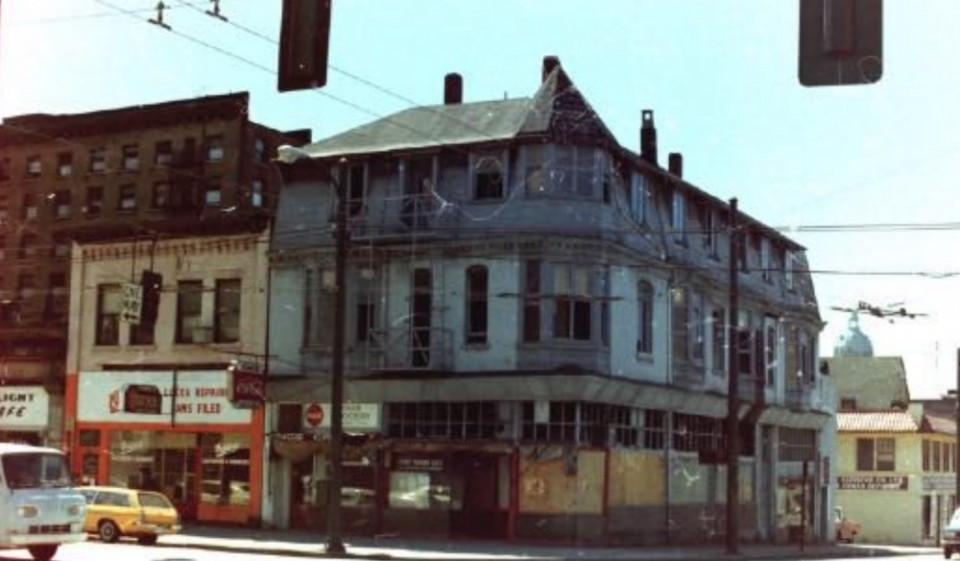
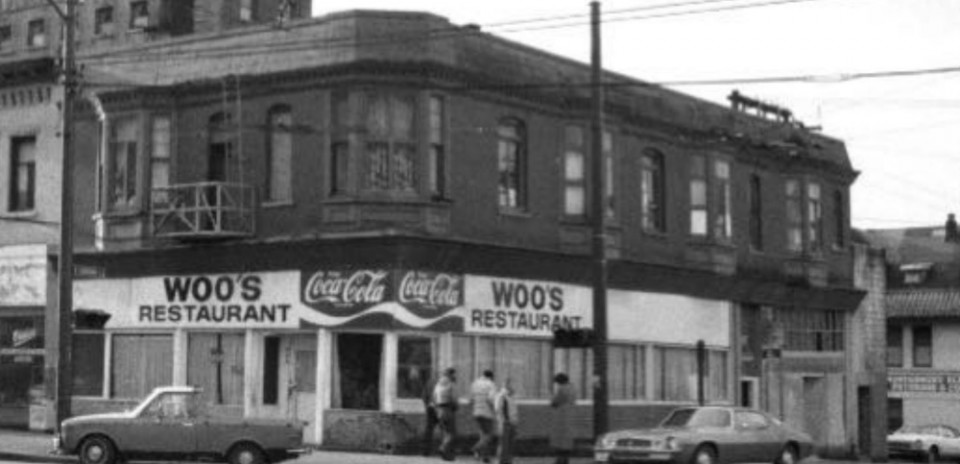
The site falls within the Downtown-Eastside/Oppenheimer Official Development Plan area.
T
c
T


