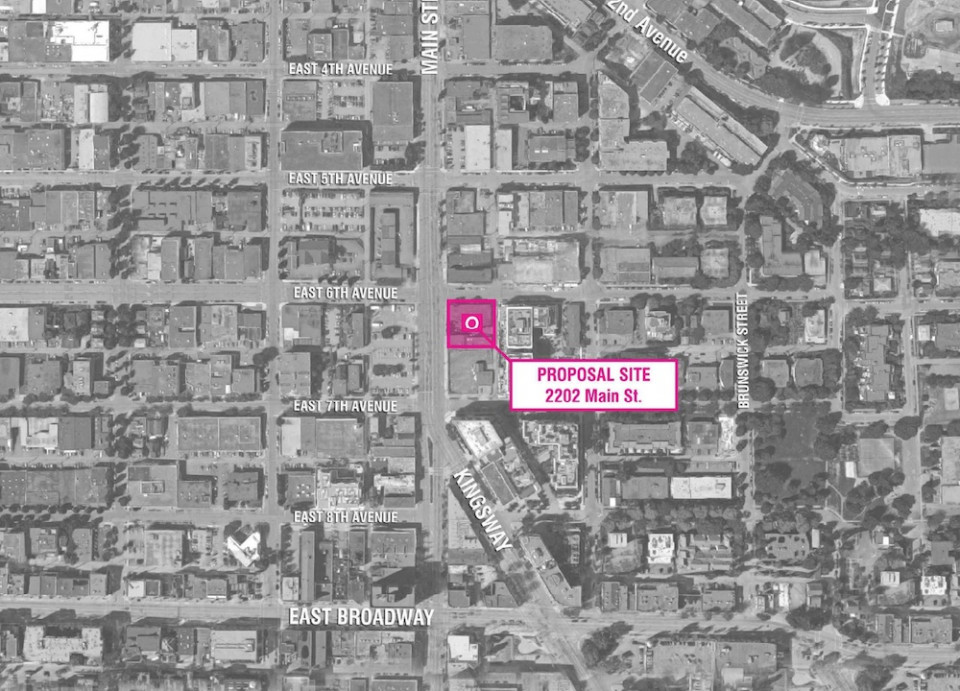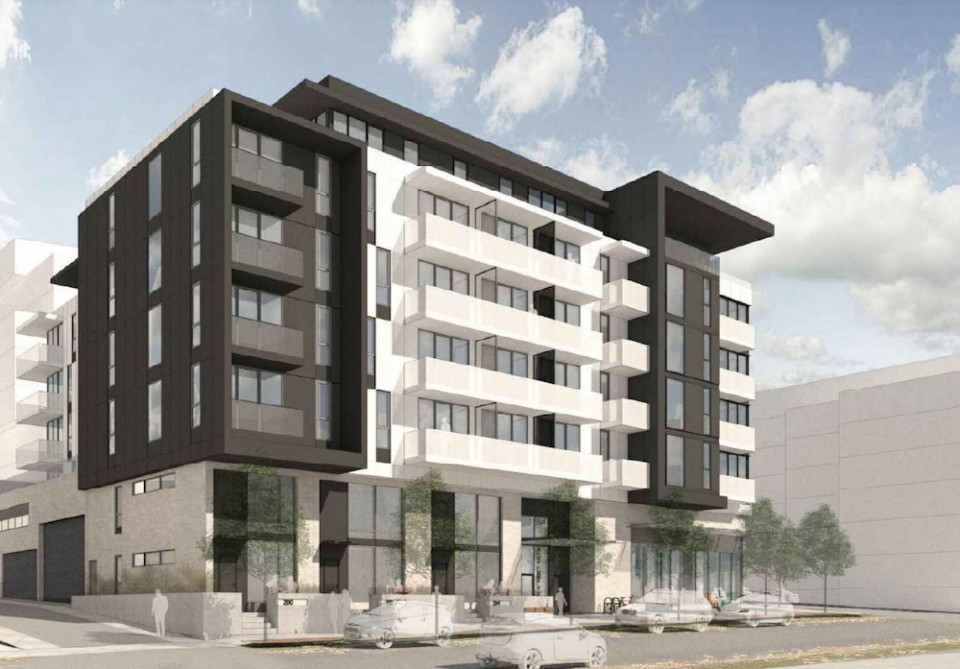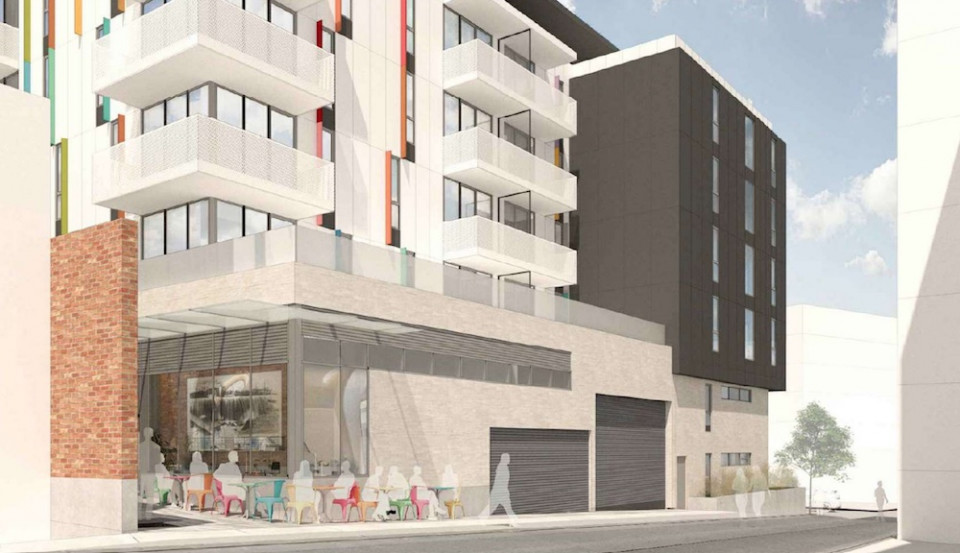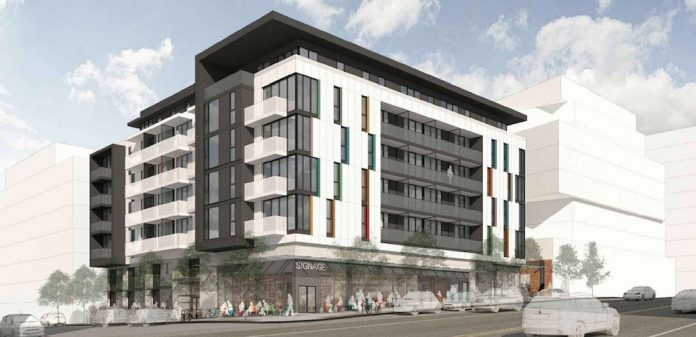Jim Pattison Developments is planning a six-storey, mixed-use building at the corner of Main Street and East 6th Avenue, on the hill leading to Mount Pleasant.
The design by Formosis Architecture includes ground-floor retail space, and 76 residential units above. There will also be townhouse units on the East 6th Avenue frontage. adjacent to the lobby entrance. Units will consist of studios, one, two and three-bedroom condos.
Interestingly, the new building will include a below-grade retail space on P1, connected by a public elevator off Main Street. The retail space will also be connected to the ground floor retail units with stairs, floor openings and skylights “to create visual connections with pedestrians.”
The development will replace an existing two-storey commercial building at the corner of Main and East 6th, as well as a one-storey commercial building and private parking lot, mostly recently home to a small car dealership.

The new development will feature a pedestrian alley flanked by retail shops abutting the neighbouring property to the south. An existing heritage brick wall will be retained and enhanced with interpretative displays on the history of Mount Pleasant. Coloured panels on the building’s façade will also pay tribute to the eclectic neighbourhood.
Renderings: Main Street and East 6th Avenue






