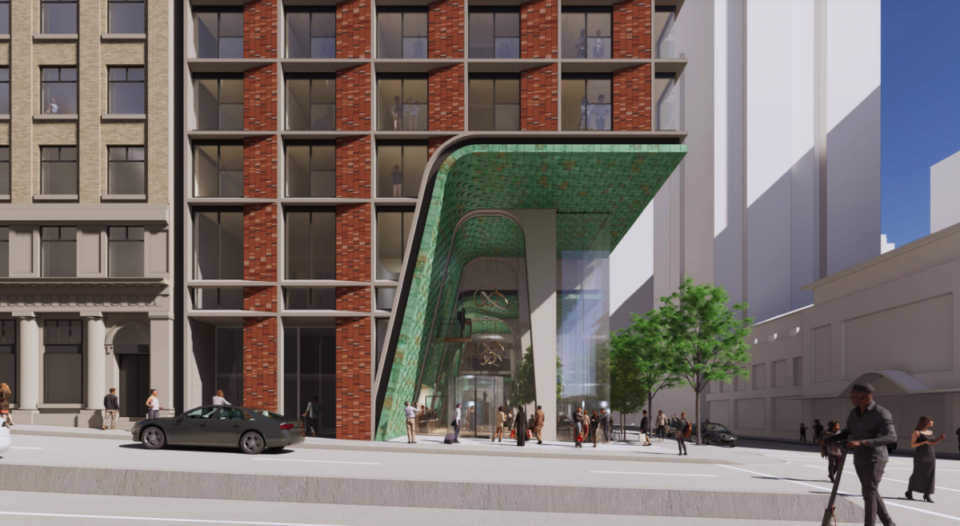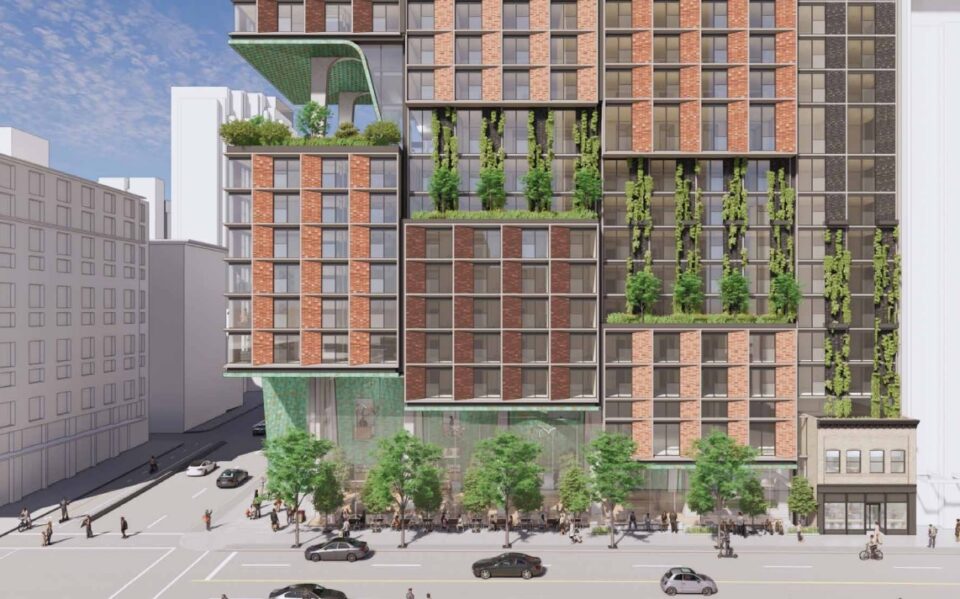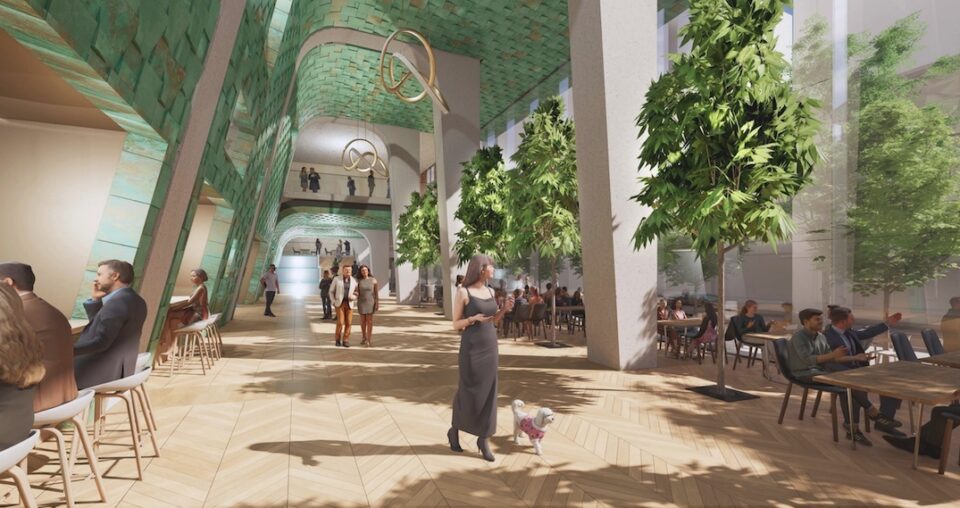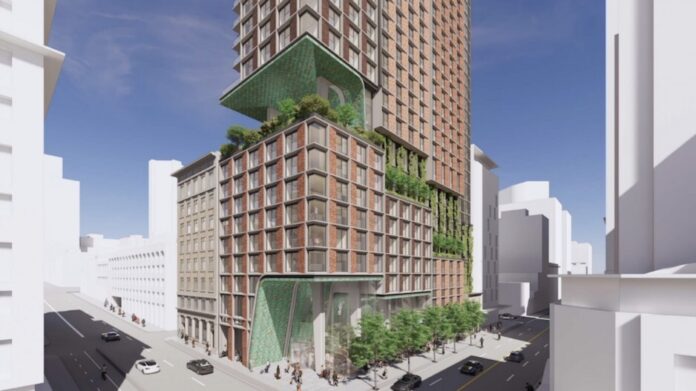Marcon has submitted a rezoning application to the City of Vancouver for a new 32-storey hotel in Downtown Vancouver.
The proposed hotel, with 576 units, will address the much-needed shortage of hotel rooms in the city, while contributing to the recovery of the tourism industry. Situated on 516-534 West Pender Street and 509 Richards Street, the hotel will be located in the eastern edge of the Central Business District and in close proximity to Harbour Centre, the Vancouver Convention Centre, and Canada Place.

The site is currently occupied by a six-storey parkade, a two-storey mixed-use building, and an eight-storey office building, referred to as the Captain Pybus Building and the Lumbermen’s Building, both of which were constructed in the early 1900s. Marcon plans to retain the Lumbermen’s Building while incorporating the Captain Pybus Building into the new hotel.
The 32-storey mixed-use building, with over 20,000 sq. ft of commercial space and nearly 45,000 sq. ft of office space, will also have six levels of underground parking with 146 vehicle parking stalls and 91 bicycle stalls. The proposed floor space ratio is 22.81.

The lobby of the hotel will be on the ground floor, which will also have a restaurant space. The hotel will also feature multi-purpose conference rooms, a restaurant, bar with outdoor deck, amenity space, and office space. Additionally, the P6 level will offer cycling facilities including storage space, washing stations, bicycle maintenance facilities, end-of-trip facilities, and a dedicated bicycle elevator.

According to Marcon, “new hotels are desperately needed in Vancouver to address a recent decline in hotel rooms and to support the recovery of the tourism industry,” and its proposal would contribute to that while bringing employment benefits to the local economy downtown during construction and once the hotel is operational. Hotel occupancy rates in Vancouver have declined sharply from 80% in 2019 to 27% in 2020, largely due to the COVID-19 pandemic’s travel restrictions. Marcon’s proposal aims to address this shortage and bring much-needed employment benefits to the local economy.

Vancouver-based Henriquez Partners Architects will serve as the architect for Marcon’s project. The hotel’s architectural form will strengthen the urban fabric of the downtown core while making a significant contribution to the beauty and visual power of the city within the overall dome shape of the city’s skyline, according to Henriquez. The design of the proposed building uses materials inspired by the historical context of Victory Square and Gastown, with warm colors and natural materials, and also makes architectural references to the Lumbermen’s Building.

The City of Vancouver will hold a virtual open house on this proposed project from Wednesday, April 19 to Tuesday, May 2.




