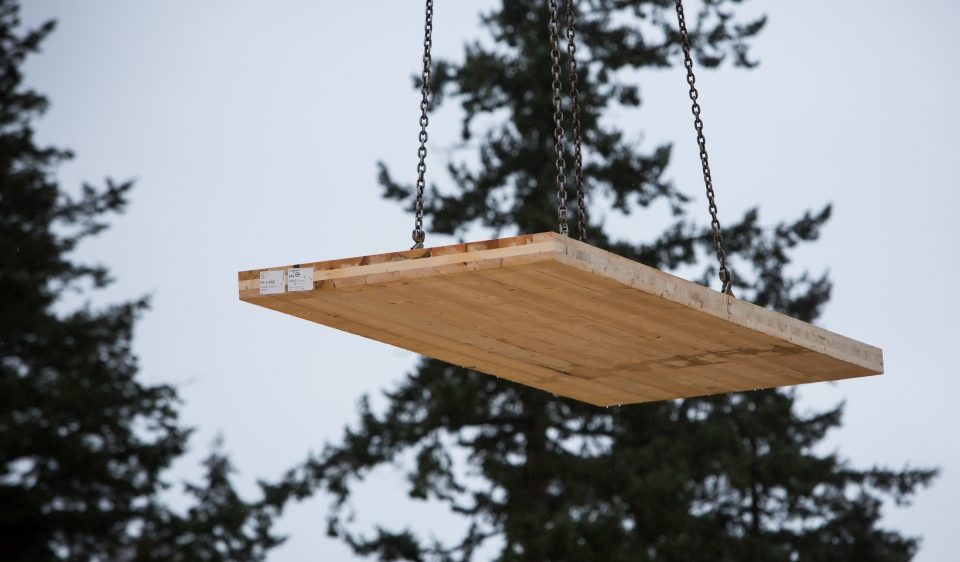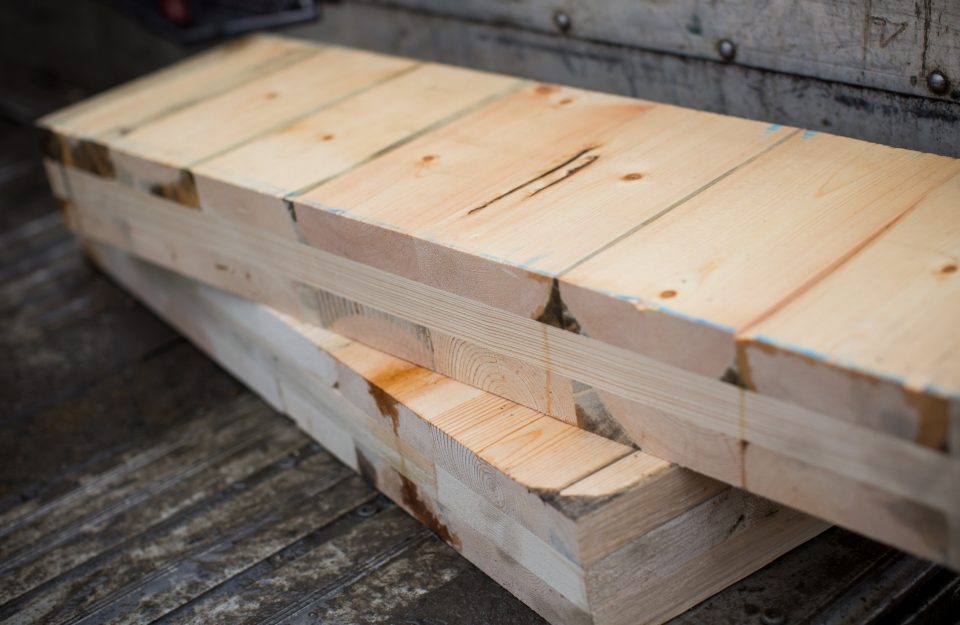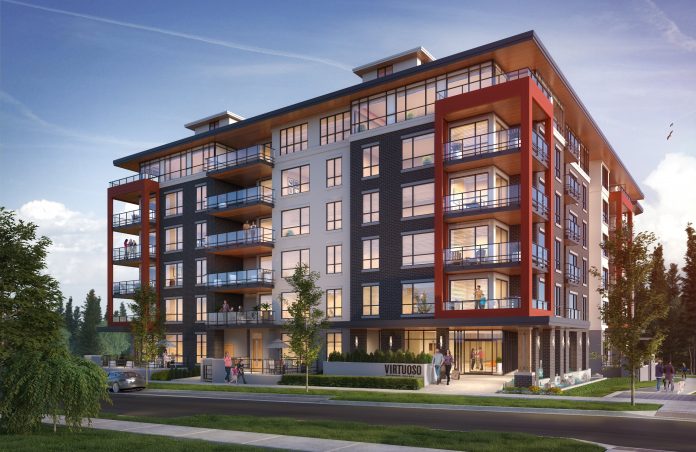A new building at UBC’s Wesbrook Village is the first market condominium project in North America to use something called mass timber, also known as cross-laminated timber (CLT) in its construction.
The six-storey Virtuoso development by Adera Development Corp. was honoured May 24 with a REAP Gold award by UBC Properties Trust. All new residential buildings at UBC must meet REAP building standards, which stands for Residential Environmental Assessment Program. The system was developed on-campus at the University of British Columbia and recognizes sustainable building practices.
“When Adera told us they were planning to use CLTs we got quite excited to see that next step of innovation,” said Paul Young, director of planning and design at UBC Properties Trust.
Cross-laminated timber construction has several advantages over regular “stick” wood frame construction, including the possibility of taller structures, quicker construction timelines and lessened sound transmission throughout the building. The developer, Adera Development Corp., calls it “Luxury Wood.”
It’s based on a construction method utilizing a mass timber floor system, essentially substituting a slab of concrete with a slab of wood.



Video: Use of CLT at Virtuoso at UBC
UBC home to world’s tallest wood building
The Virtuoso market condominium project is in good company at UBC. The Brock Commons Tallwood House on campus is currently the tallest contemporary wood building in the world.
The 18-storey building provides housing for over 400 students, and the structure was completed in just nine-and-a-half weeks — four months earlier than a comparable, traditional structure.
The floor structure consists of five-ply cross laminated timber (CLT) panels supported on glue laminated timber (glulam) columns. The roof is made of prefabricated sections of steel beams and metal decking. The cladding for the façade is comprised of 70 per cent wood fibre.
Acton Ostry Architects designed the building in collaboration with structural engineer Fast + Epp, tall wood advisor Architekten Hermann Kaufmann of Austria, and Structurlam in Penticton, B.C., which provided the prefabricated wood components.



