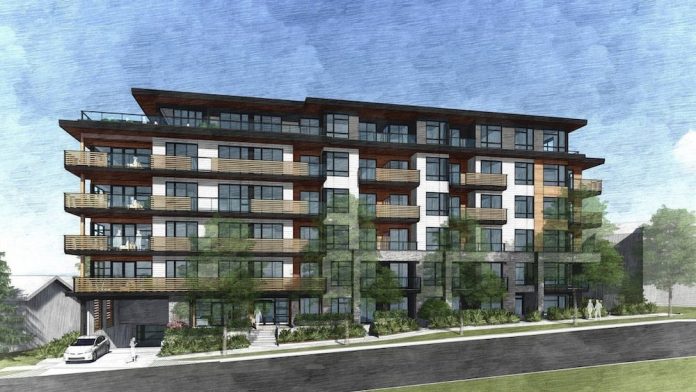Port Moody is considering a development application for a new building with 66 micro suites, measuring between 300-400 square feet.
The six-storey building is slated for 148 and 154 James Road, and will include 114 units overall (66 micro units, 43 one-bedroom units, and five two-bedroom units).
The development is described by the applicant as creating a ‘multi-generation housing community’ which features mostly micro dwellings in the form of smaller studio and one-bedroom units. The small unit sizes are intended to make the units more affordable.
The micro units will be equipped with wall beds, built-in sofas and compact linear kitchens to maximize space.
Renderings: 148 and 154 James Road
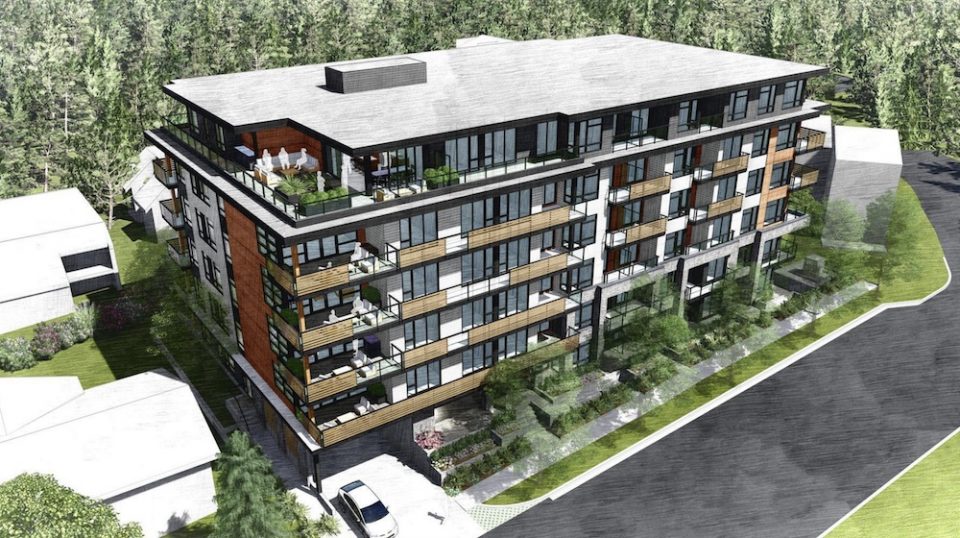
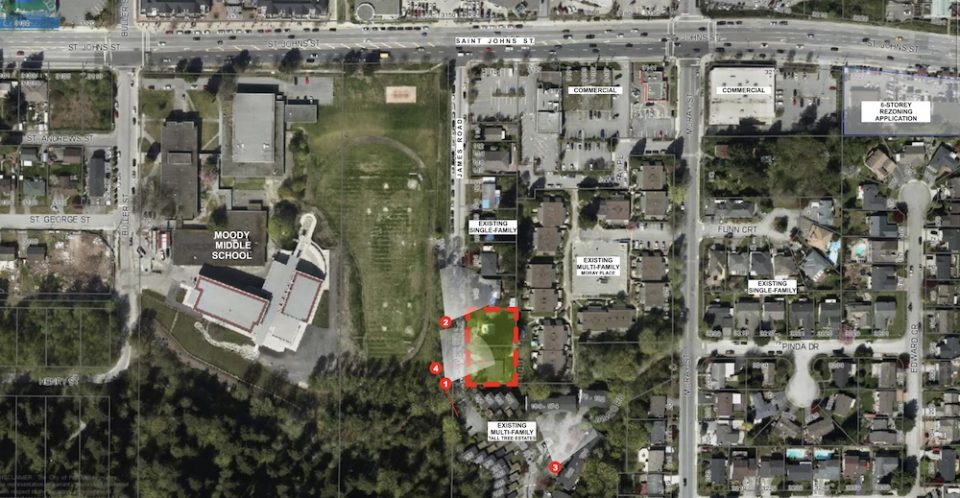
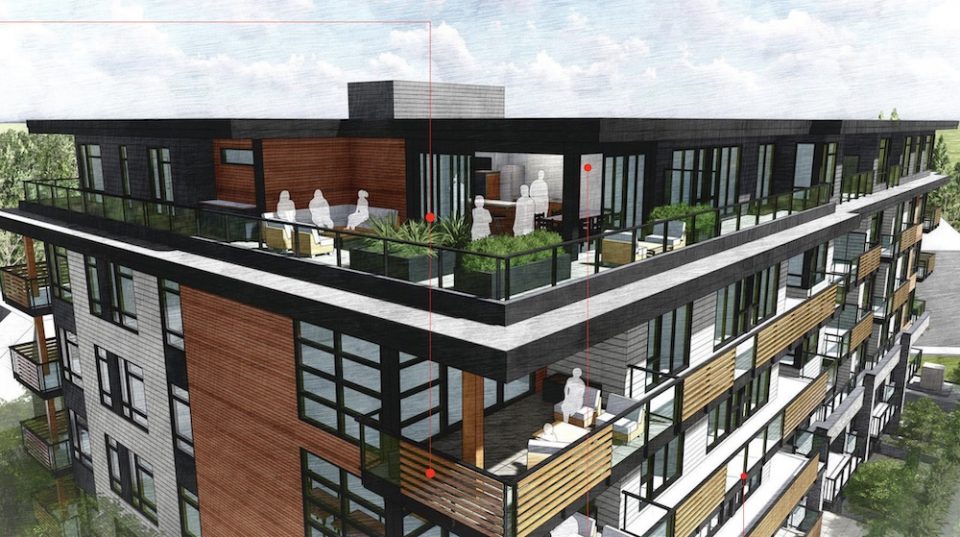
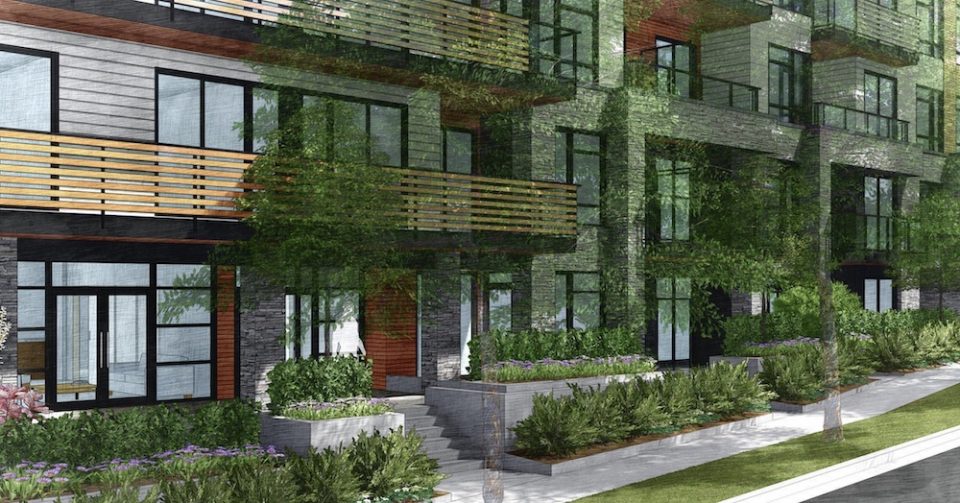
Twenty-two of the 114 of the units will be rentals for a period of 10 years, with the remaining 92 units as strata.
Of these units, 11 rental units and 11 strata units would be reserved for lower income earners who earn less than $51,000 per year. The 11 strata units would have a restriction on resale for two years. There would be no restrictions placed on the remaining 11 rental units.
There will be 68 underground parking stalls and 171 bicycle parking stalls.
Integra Architecture Inc. describes the building’s design as “west coast architecture,” with wood tones, hardie-siding and stone veneer.
There will be indoor and outdoor common amenity spaces on each level, including a gym, play area, yoga studio, workstations, and urban garden plots.
A public art piece of a sea lion sculpture made with recycled local plastics is proposed within the development, or at the intersection of St. Johns Street and James Road, along with one residential unit to be gifted, at no cost, to a local non-profit organization focused on local environmental education.


