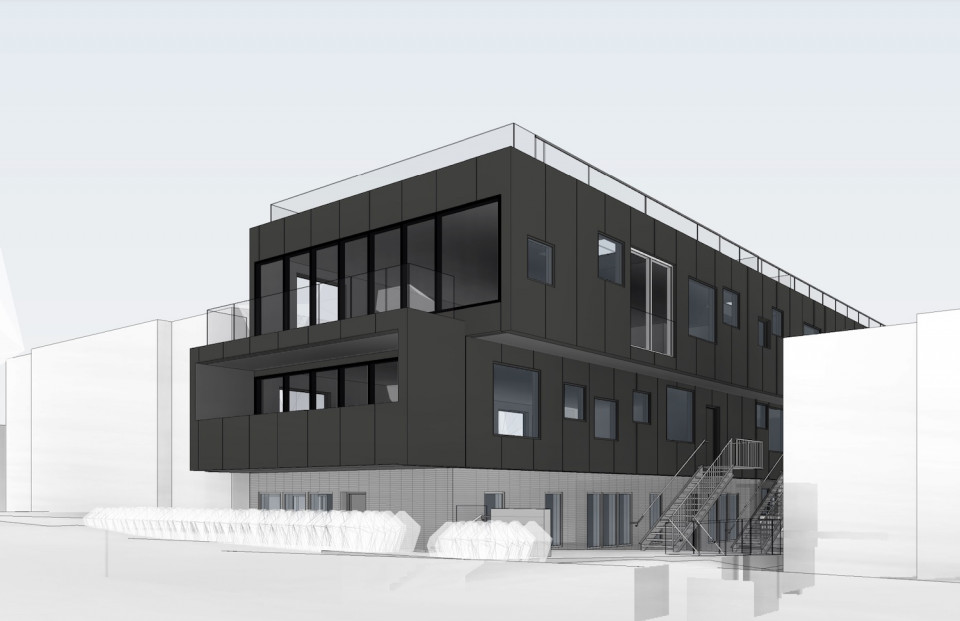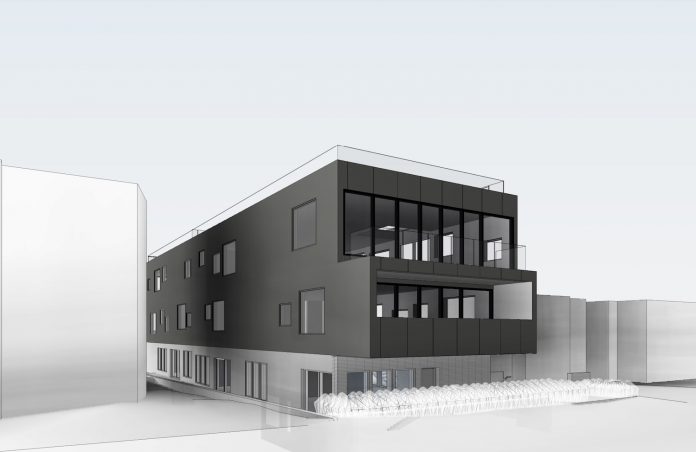A unique six-unit building with strata and market rental units will soon replace a duplex in Mount Pleasant, on East 16th Avenue east of Main Street.
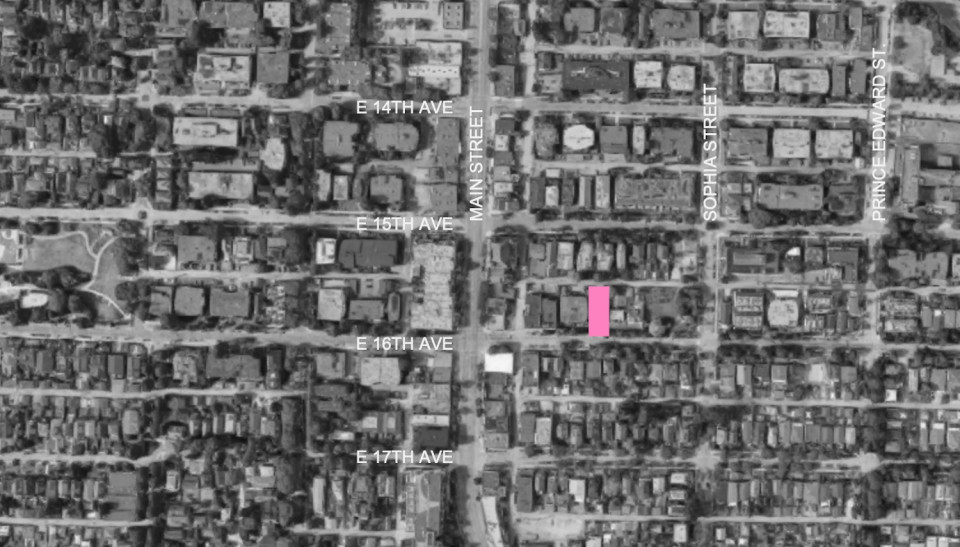
TKAD Architecture + design designed the new building, which will also have five partially underground parking stalls. There will also be an amenity room and 21 bike lockers. 67 per cent of the units will be two bedrooms or larger.
The design concept is a series of offset, charcoal boxes stacked above a solid, light grey base to establish a contemporary architectural expression. Each unit will have a private entrance on the east side of the development.
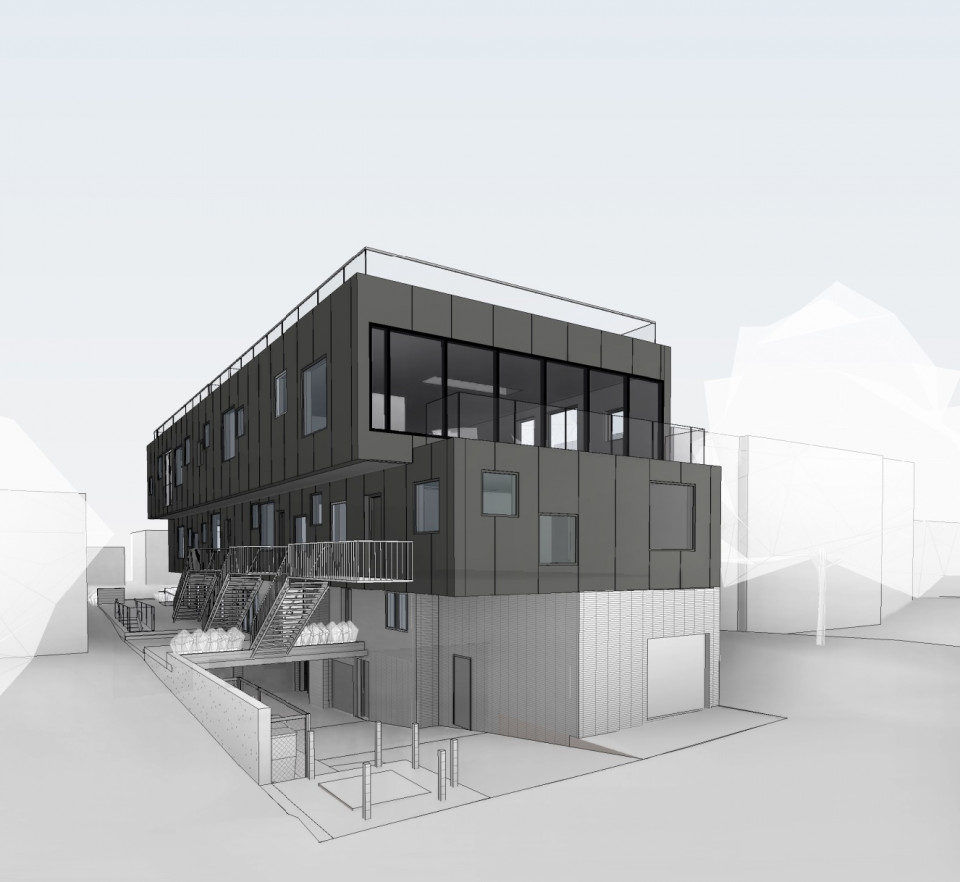
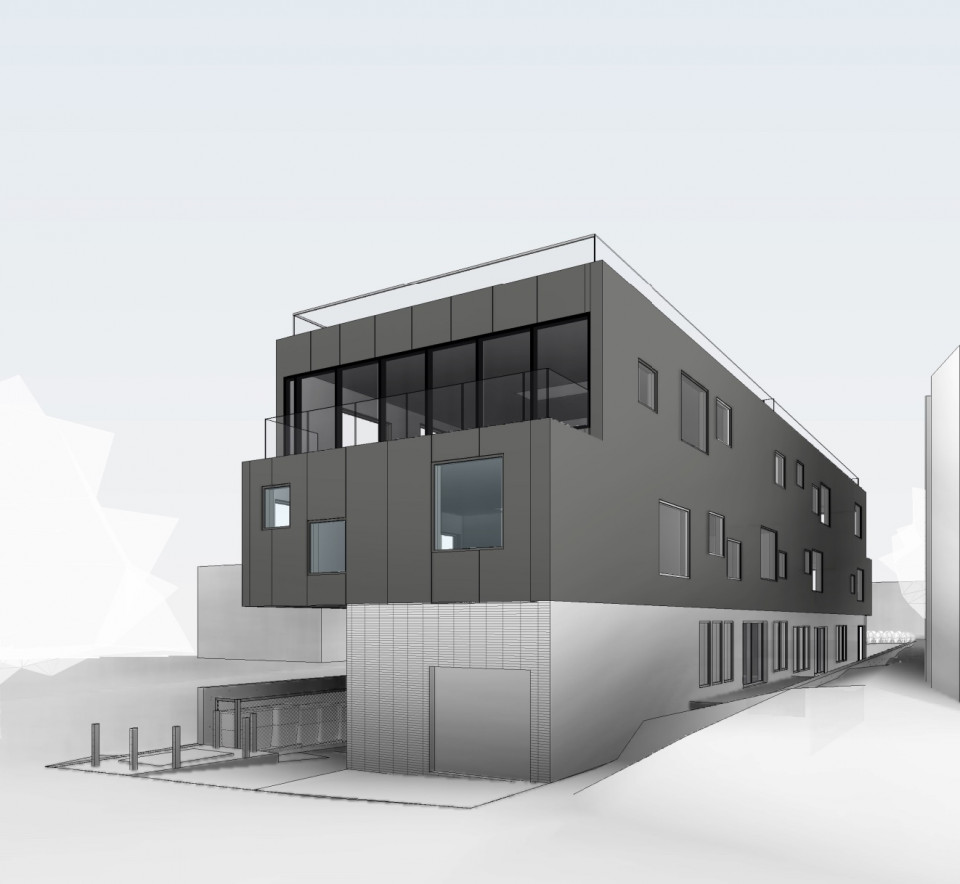
The architects are requesting a relaxation to the 135-degree angle for the side yard setback requirement, as part of the site’s RM-4N zoning.
The design team believes the 135-degree angle requirement limits the potential of the site to a single-family home development, thereby discouraging thoughtfully designed, more sustainable low-density multi-family developments such as the proposed redevelopment. We believe thoughtful, neighbourly multi-family developments should be encouraged to both support a greater range of local incomes as well as embody more sustainable uses of the land.
TKAD Architecture + design
The architects say they hope the development “can be a catalyst to demonstrate appropriate low-density, multi-family development within the ever-evolving Mount Pleasant neighbourhood.”
