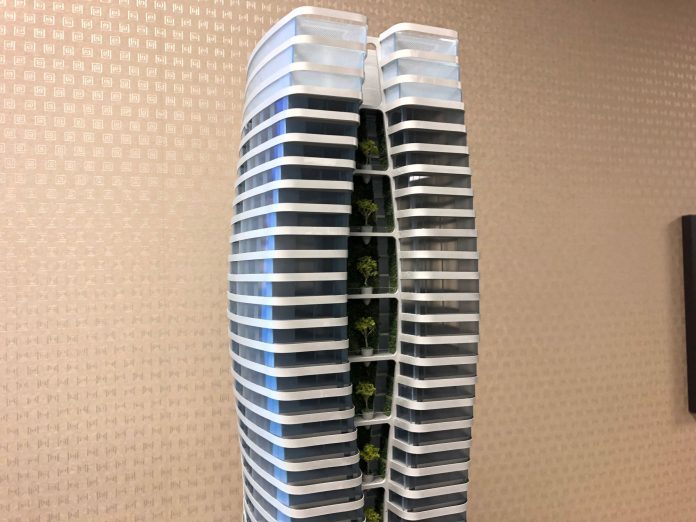A dramatic design for a 60-storey tower overlooking Nelson Park in the West End has been unveiled, and new models have been spotted at Vancouver City Hall ahead of tonight’s appearance at the Urban Design Panel.
Tom Wright of UK-based architecture firm WKK has designed a 585 ft. tower at 1059-1075 Nelson Street with a total of 485 residential units, including:
- 323 market condo units
- 113 social housing units
- 49 market rental units
WKK has designed several iconic buildings around the world, including the Burj Al Arab in Dubai, United Arab Emirates.
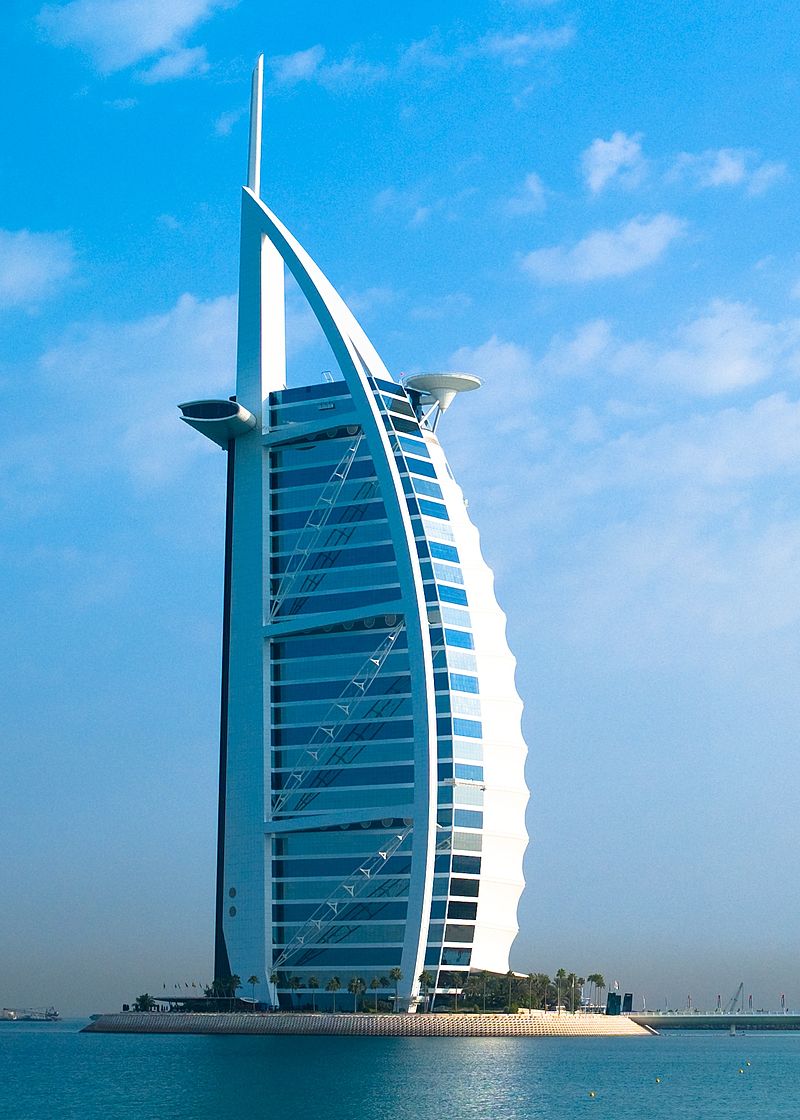
The developer is Henson Developments, a relatively unknown developer in Vancouver. Unit sizes will include studios, one, two and three bedroom units. Separate entrances are planned for the market and non-market housing.
IBI Group will be leading the design during the working drawing and construction stages.
A previous scheme for the property was called “Nelson on the Park,” before Henson Developments purchased the property from Wall Financial for $68 million.
Building models: 1075 Nelson Street
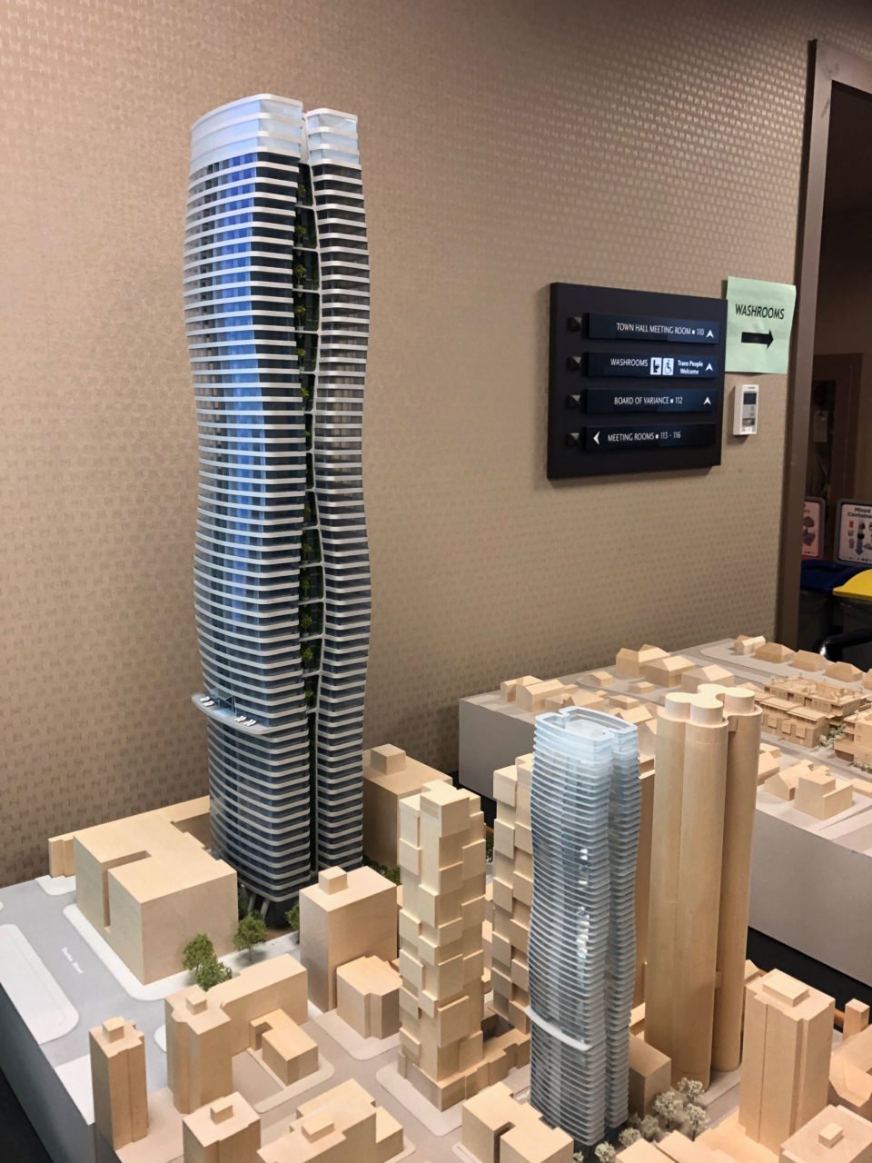
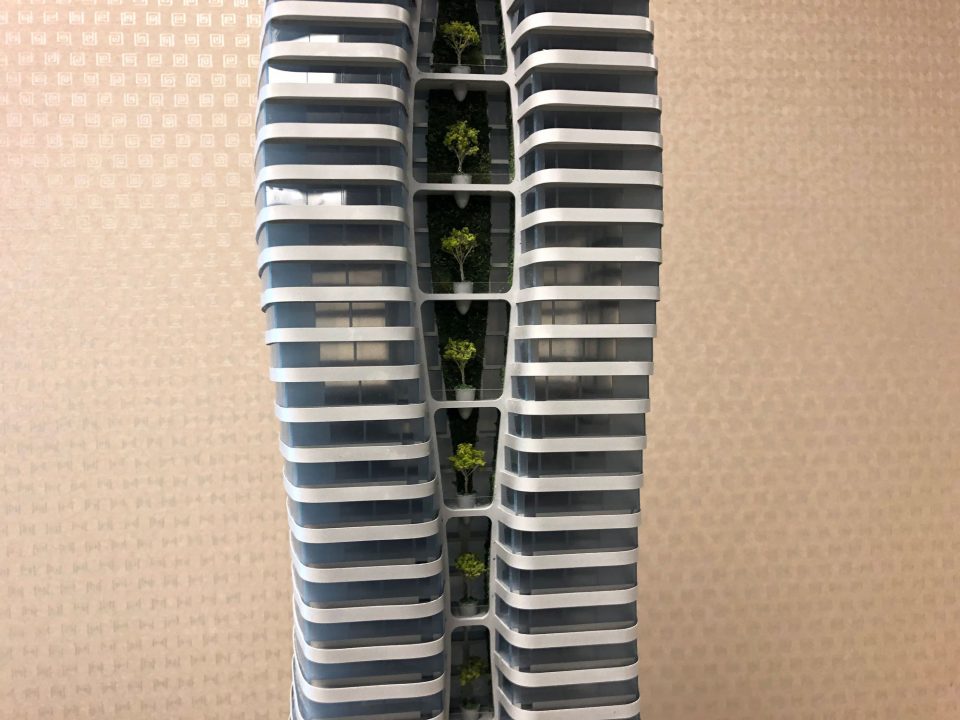
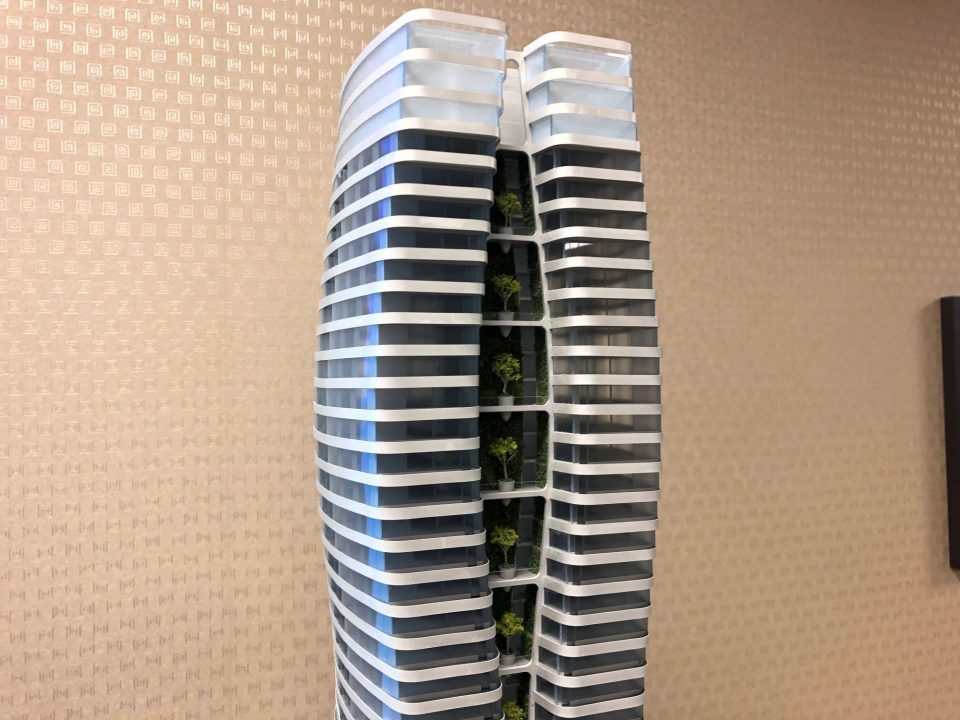

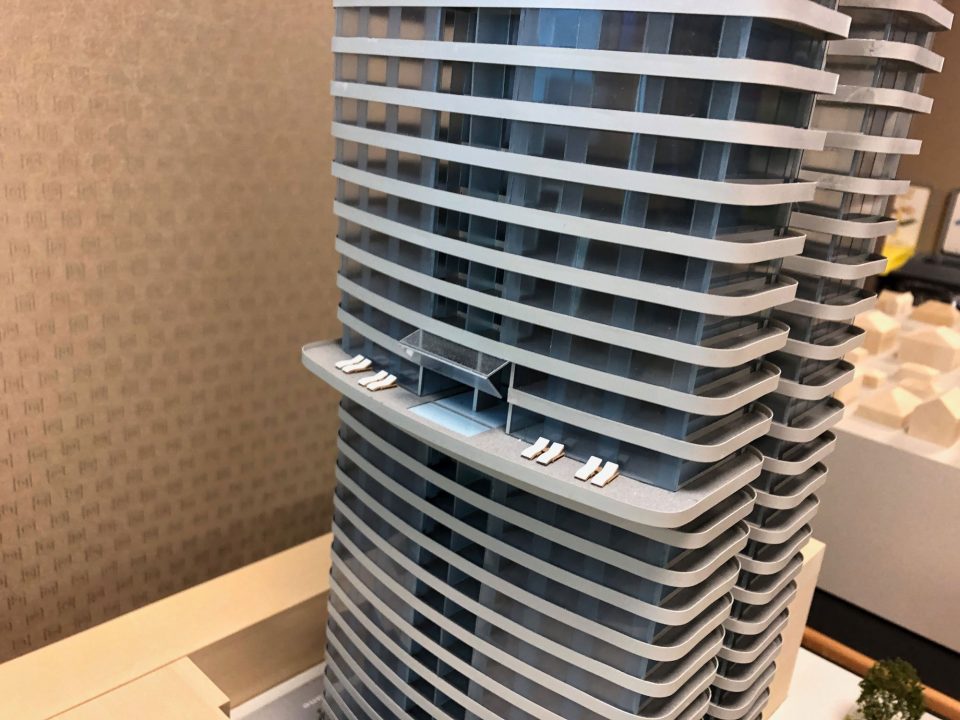
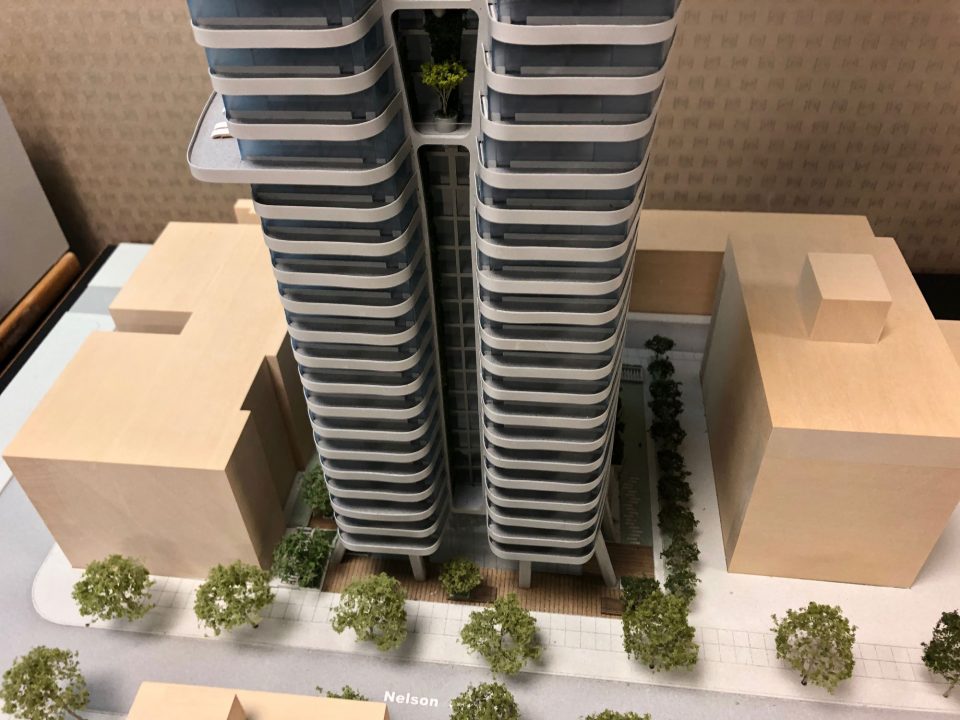
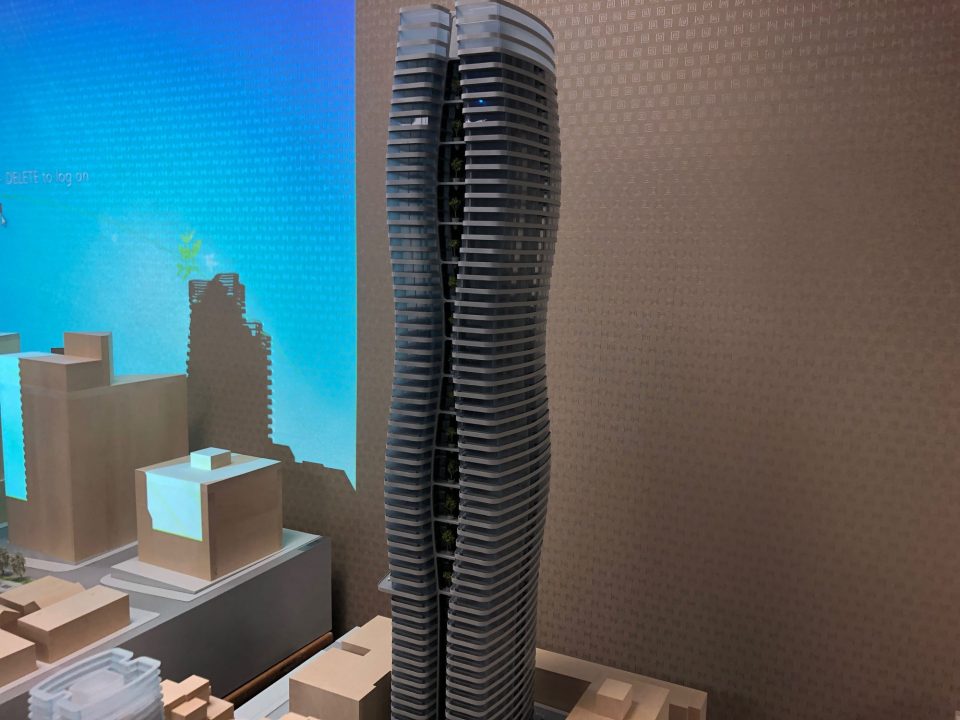
Renderings: 1075 Nelson Street
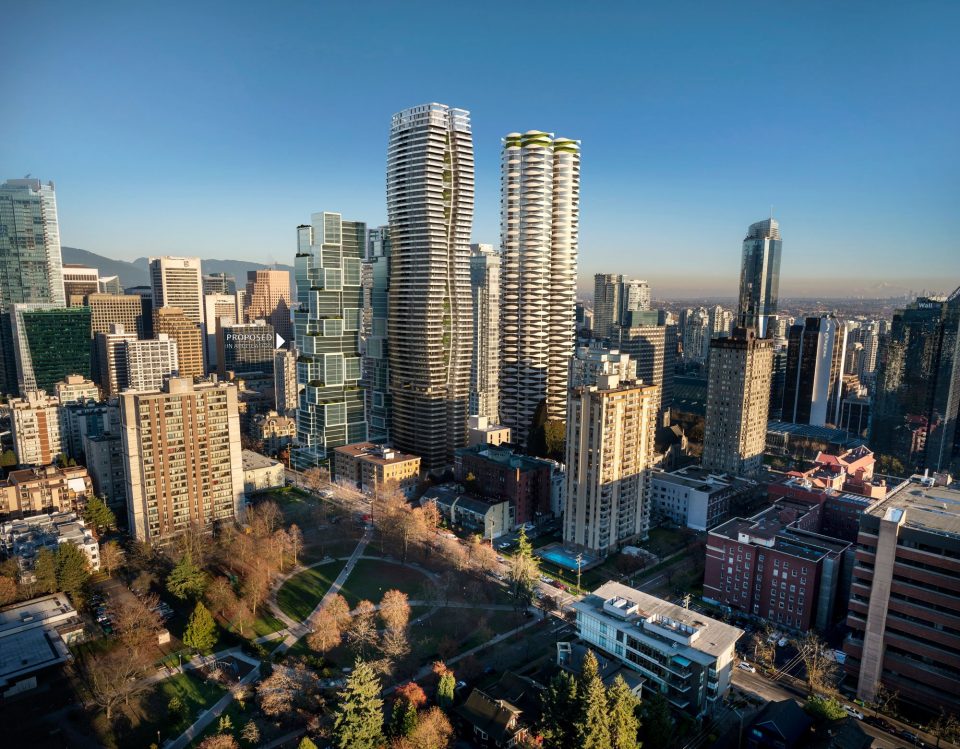
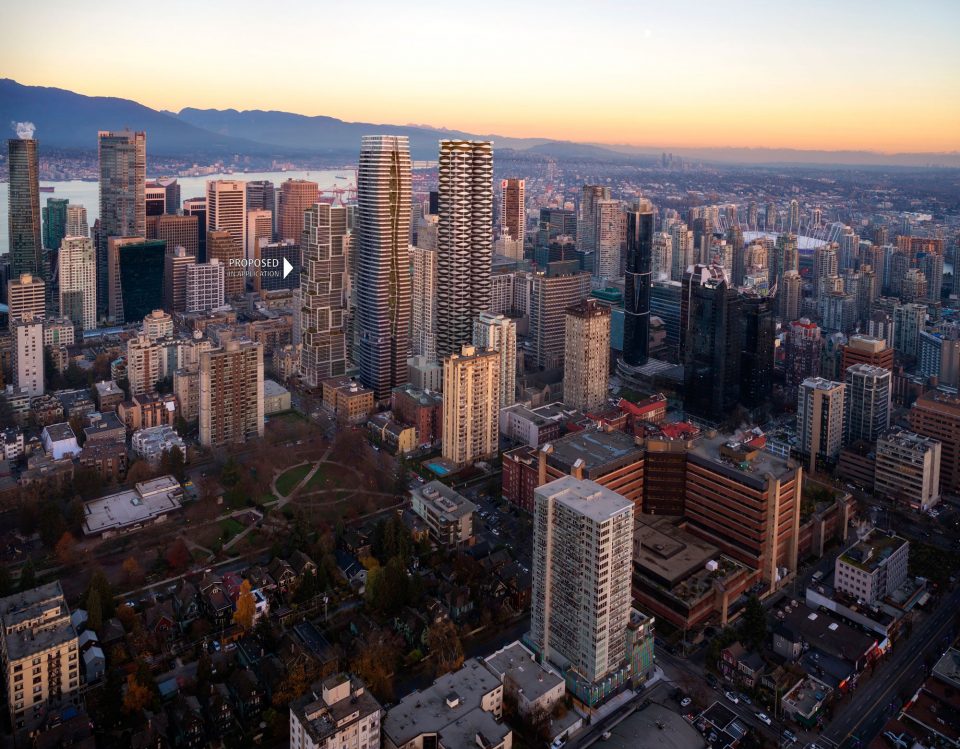
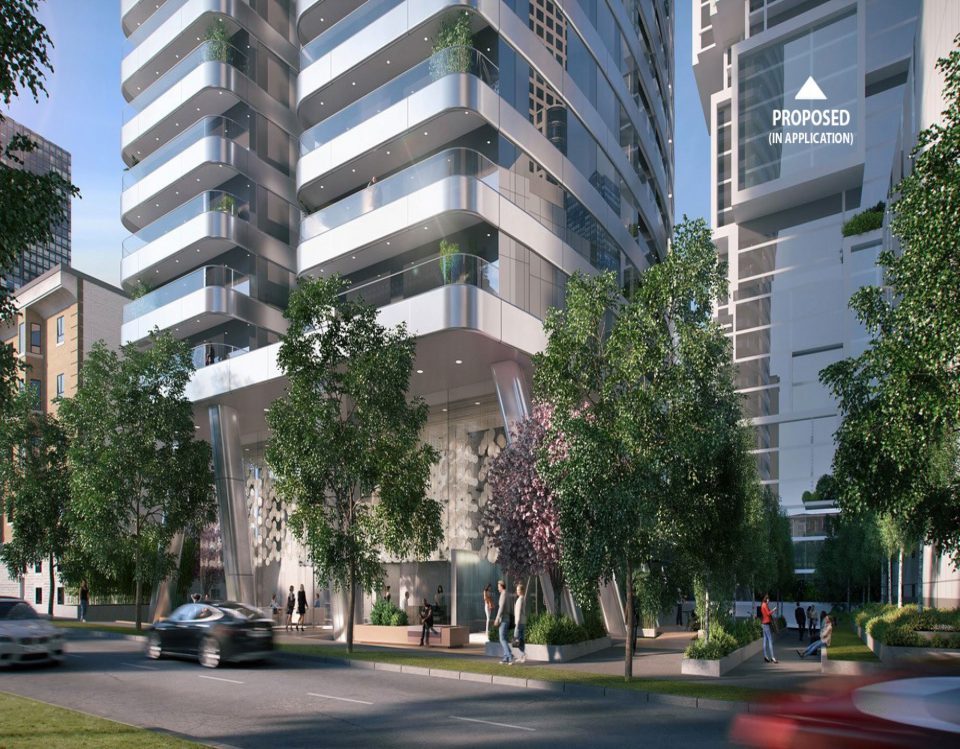
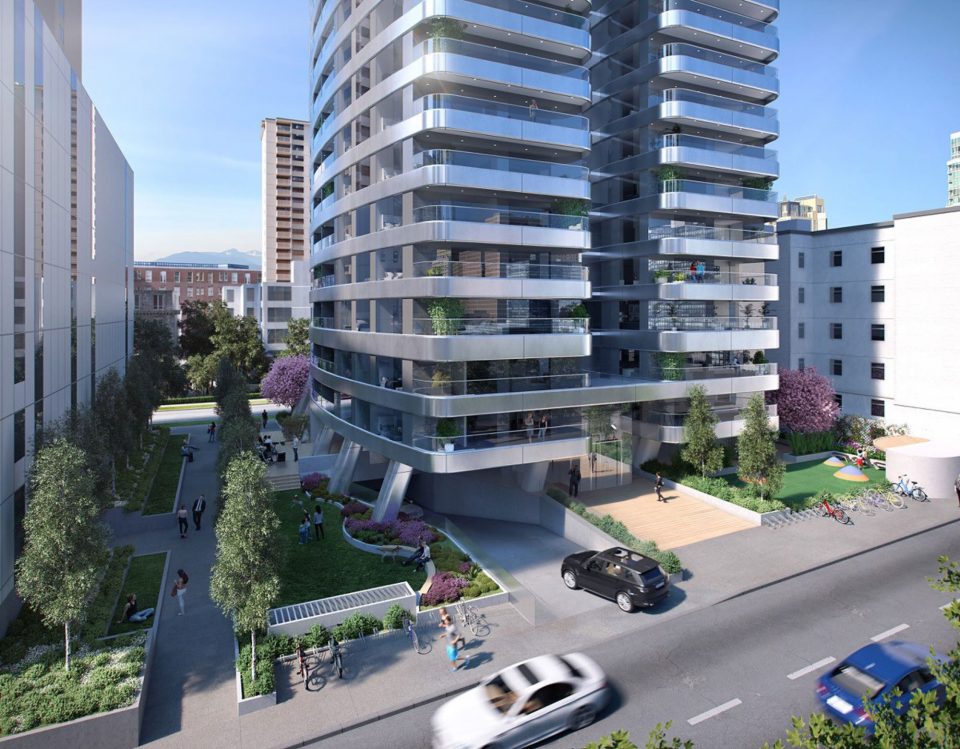
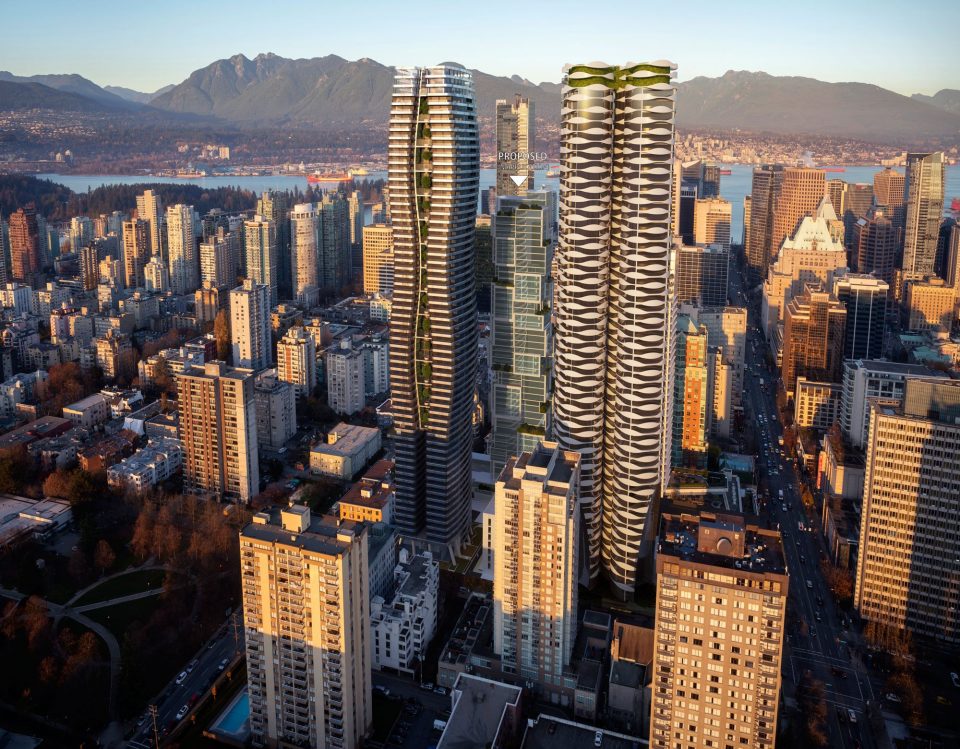
Architecture inspired by Vancouver’s natural landscape
The tower’s architectural form is inspired by the downtown peninsula, Burrard Inlet and the surrounding forests. The building is defined by two sinuous waved bands with greenery in between, with the design brief stating that the tower’s “vertical forest hints at Vancouver’s past and sets it as a green icon for the city’s future.”
There will be eight levels of underground parking with 299 stalls, plus an impressive 1,000 Class A (long-term) bicycle parking spaces and 26 Class B (short-term) bicycle parking spaces.
The new tower will meet the Passive House Classic standard for performance, with the façade made up of 50 per cent window and 50 per cent super-insulated wall.
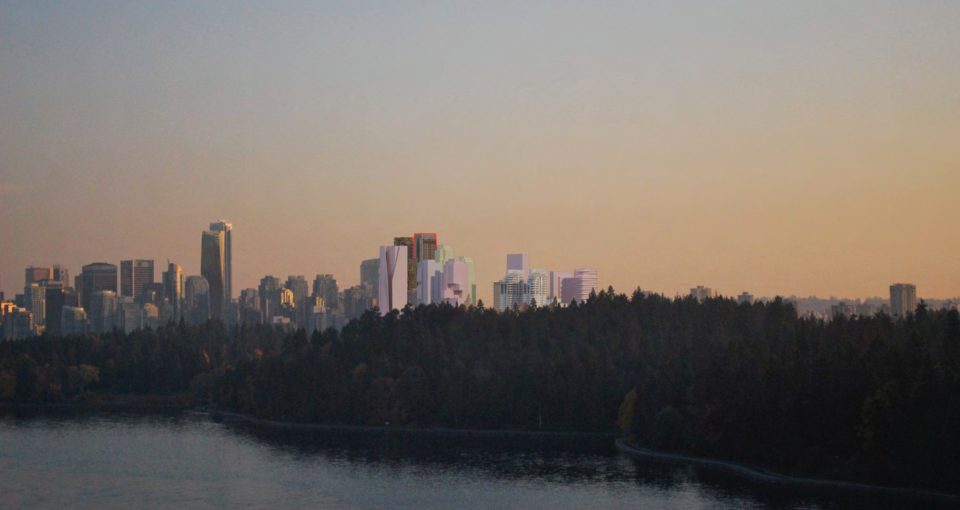
New tower surrounded by high-profile developments by Westbank, Bosa Properties
The new tower will sit behind the Washington Court apartment building at 998 Thurlow, built in 1910. The building suffered a fire last year and is currently being rehabilitated.
Two three-storey walkup apartment buildings will be demolished to make way for the development, which is adjacent to The Butterfly tower, developed by Westbank and under construction.
It’s also across the laneway from two new towers at 1080 Barclay Street, designed by Büro Ole Scheeren and developed by Bosa Properties.


