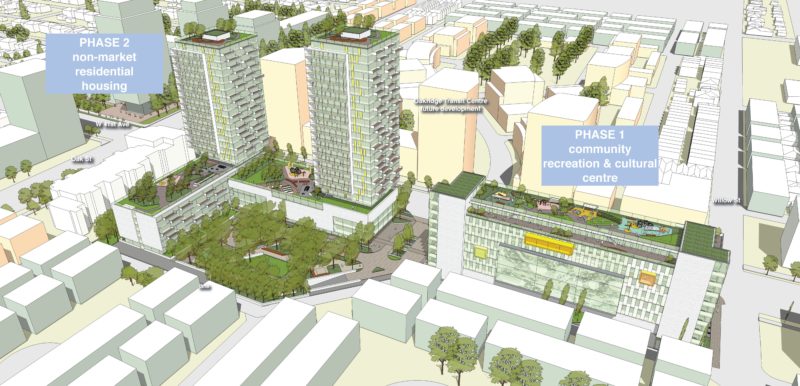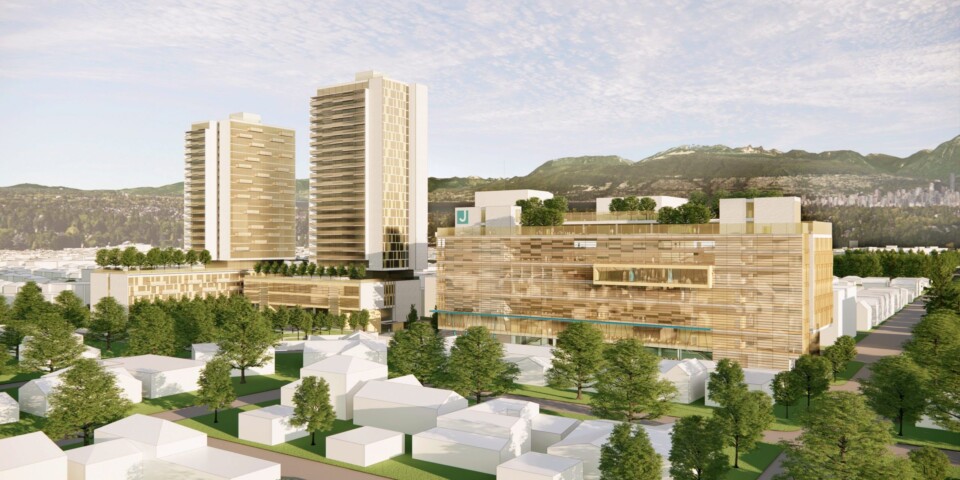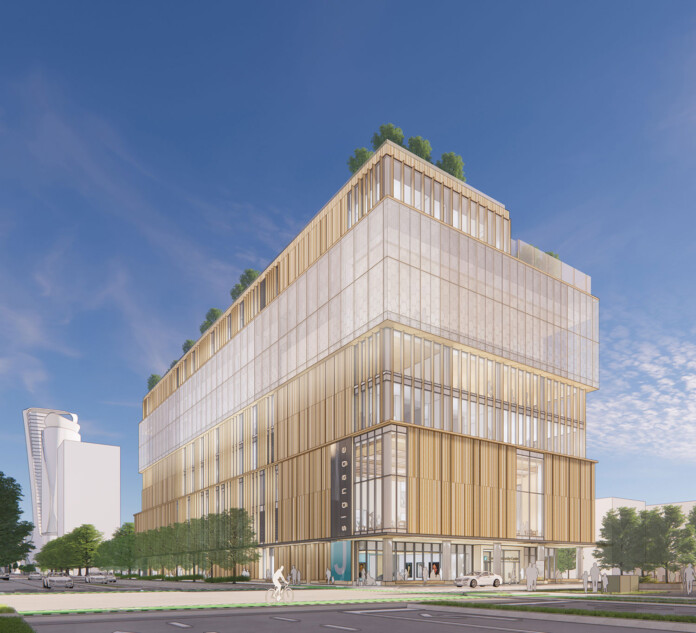A new, nine-storey community centre for the JCC on West 41st Avenue near Oak Street is moving forward with a development permit filed by Acton Ostry Architects.
The new community centre is phase one of the JCC redevelopment project, which will also include the addition of non-market, residential housing in its second phase.

The new community centre will measure 24,000 square metres (258,333 square feet) and will be constructed on an existing surface parking lot. It will include a childcare facility, gym, fitness centre, pool, seniors centre, school of music and theatre, Holocaust Education Centre and administrative space.
The JCC Early Childhood Education program will more than double its licensed all-day child
care capacity from its current enrolment of 50 licensed spaces to a new enrolment of 108
licensed spaces. There will be an outdoor, rooftop play area for the childcare centre.

The community centre façade will be clad in a high-quality, modular cladding system with varying levels of transparency, shading and texture. Architects are considering a range of material options for the cladding system, including warm-coloured terra cotta and cementitious material.
Completion of the phase one community centre is targeted for 2024.
Phase two of the JCC redevelopment project will consist of 500-600 units of rental housing, and is expected to be completed in 2027-2028.
The JCC redevelopment is directly across from the Oakridge Transit Centre redevelopment, which was recently acquired by Grosvenor.



