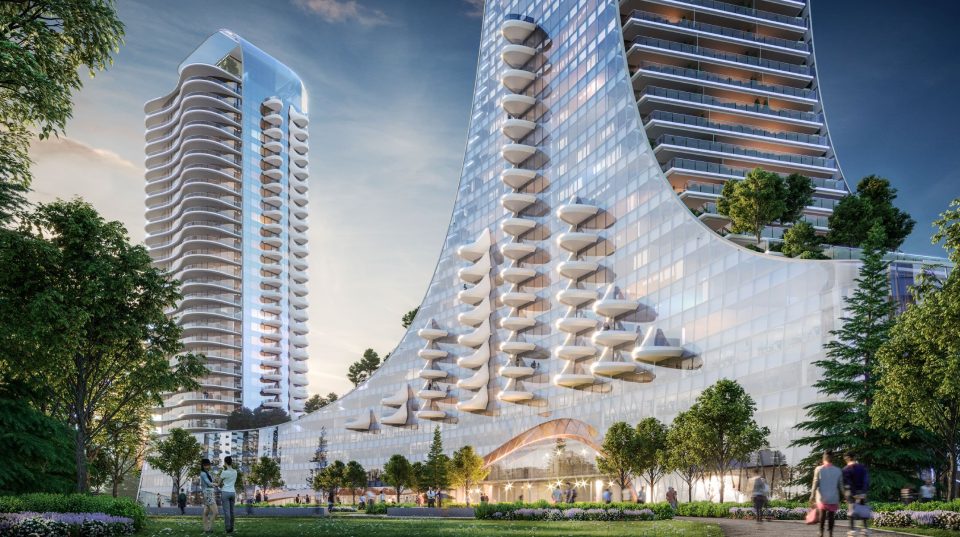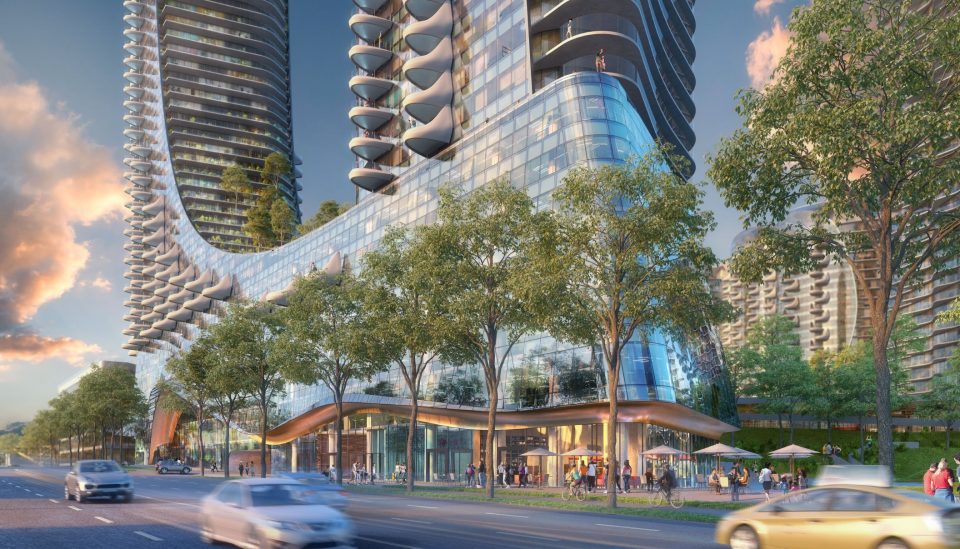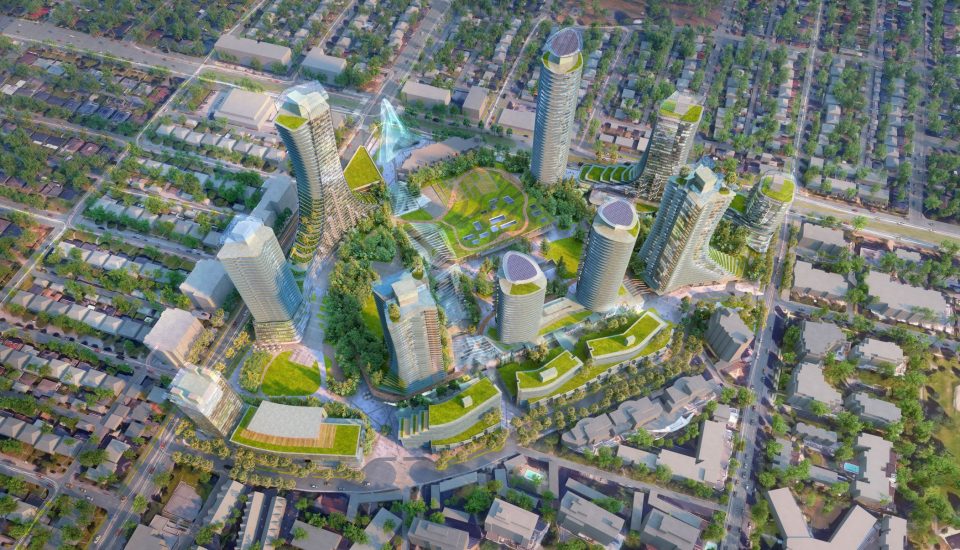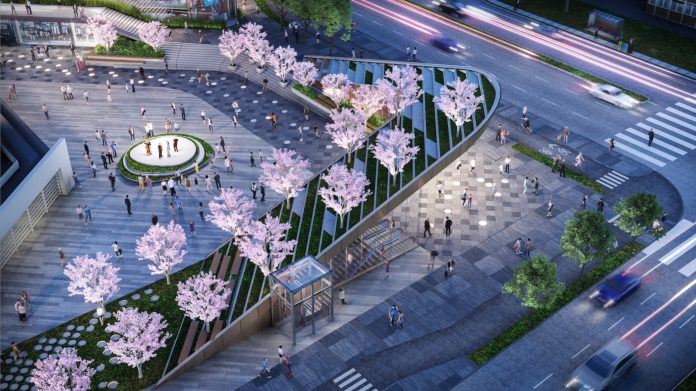Application outlines changes to mall entrance, new façades for existing buildings
There’s a new development application for the redevelopment of Oakridge Centre by Westbank and QuadReal — this time focusing on the main entrance at Cambie and West 41st, and the renovation of an existing office building.
As with the entire Oakridge redevelopment, Henriquez Partners Architects is behind the design.
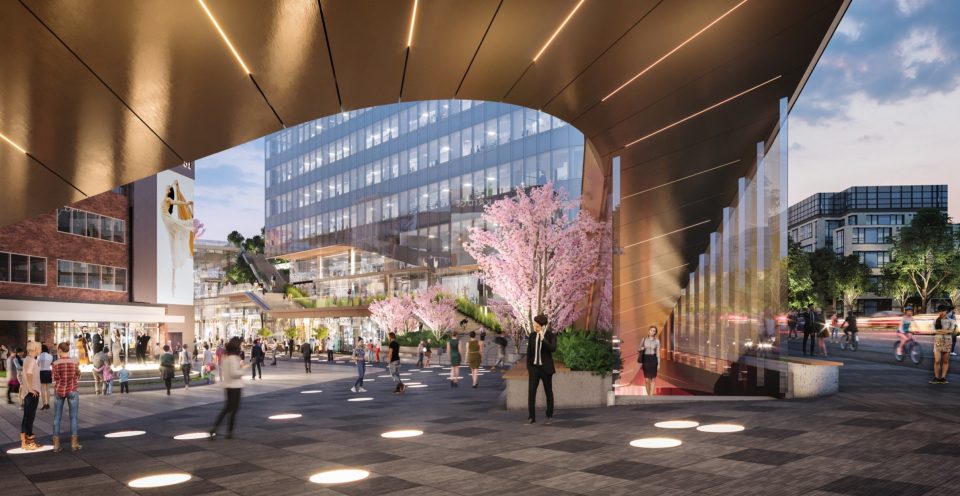
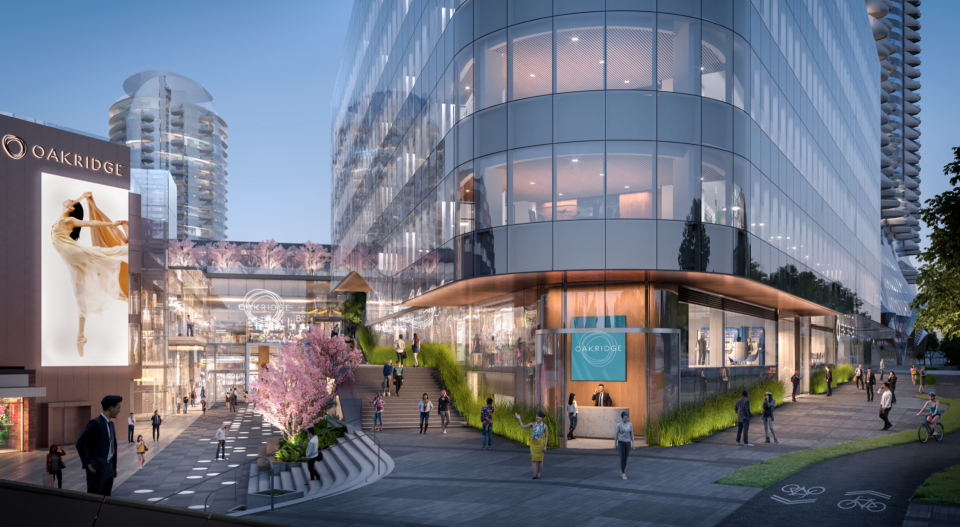
The main entrance serves as the primary access point to the mall for pedestrians, including those coming up from the Canada Line station underground. Its new design transforms the space into what’s being called a “Transit Plaza” — a large public space that can accommodate performances and community events, as well as serving as the entrance to the mall.
It will also be adjacent to the entrance for the new park, accessible via a covered staircase as well as a pair of elevators.
Overhead will be a large, sculptural canopy with a lighting feature, which will also provide protection from inclement weather.
Two existing buildings at Oakridge will also be renovated. An office building on West 41st will be seismically upgraded, and reskinned with glass to match the rest of the development. The Terraces building will also receive an updated façade.
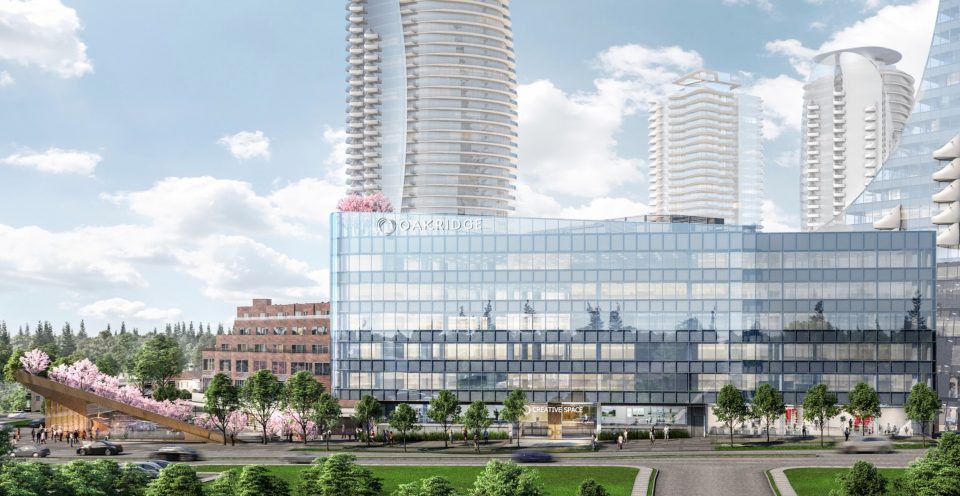
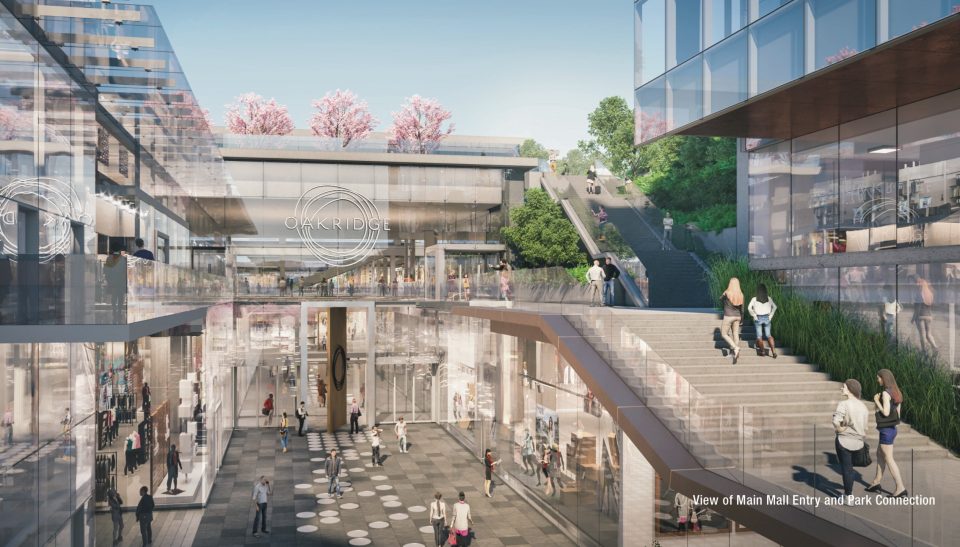
A community open house is scheduled from 4:00 p.m. – 7:00 p.m., Thursday, October 10, 2019, at the Jewish Community Centre, Wosk Auditorium, 950 West 41st Avenue, Vancouver.
More Oakridge redevelopment coverage:
- Community centre and social housing moves forward at Oakridge
- Design of towers six and seven at Oakridge revealed
- New renderings of massive Oakridge Centre redevelopment

