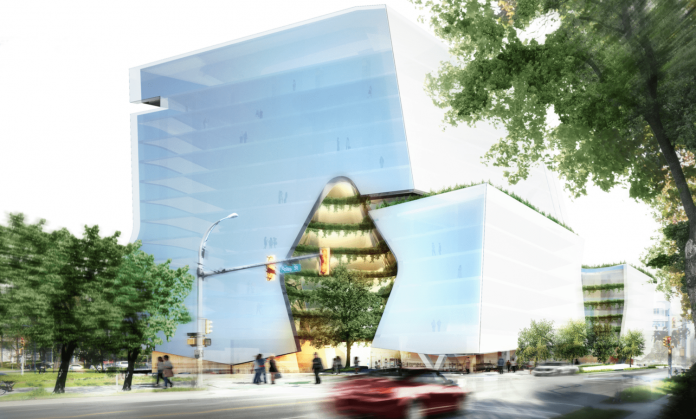Lululemon’s new headquarters goes to public hearing in two weeks, and a slew of new renderings of the impressive building have been released.
The public hearing is scheduled for Thursday, January 23, 2020 at 6 p.m. at City Hall. More details on the hearing are available here.
The company has come a long way from when it was founded in Vancouver in 1998. Two years later, in 2000, Lululemon’s first store opened in Kitsilano on West 4th, and today there are more than 400 stores worldwide and with the brand being a household name.
Now they’re set to embark on a new chapter, the construction of a brand new headquarters, something the company calls its Store Support Centre. The building is designed to accommodate up to 4,000 employees.
New renderings: Future Lululemon HQ
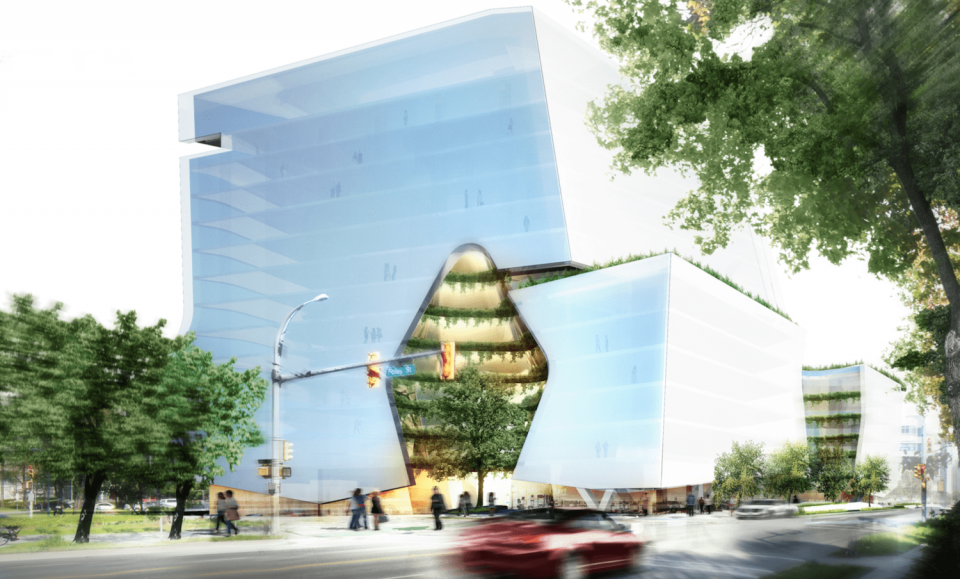
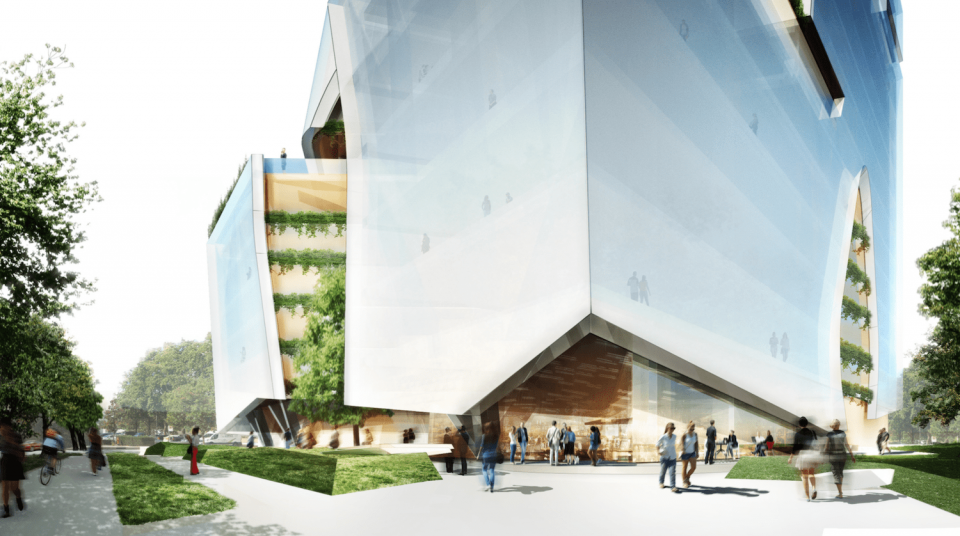
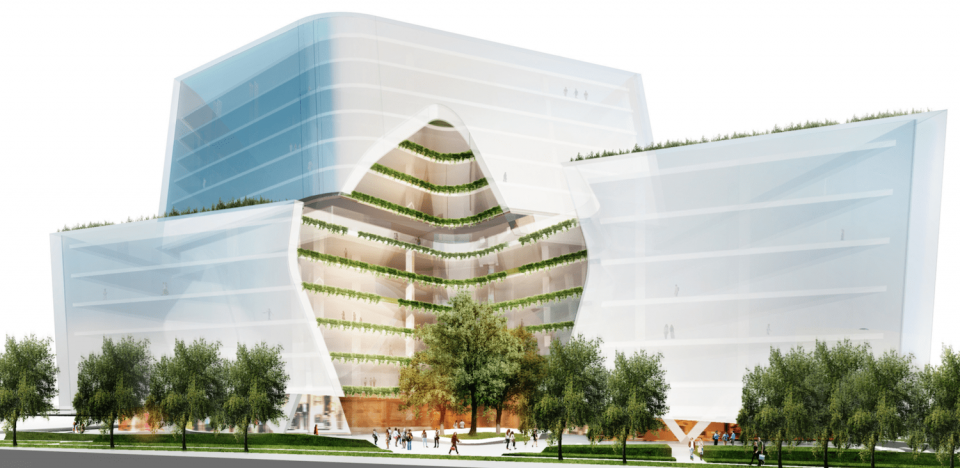
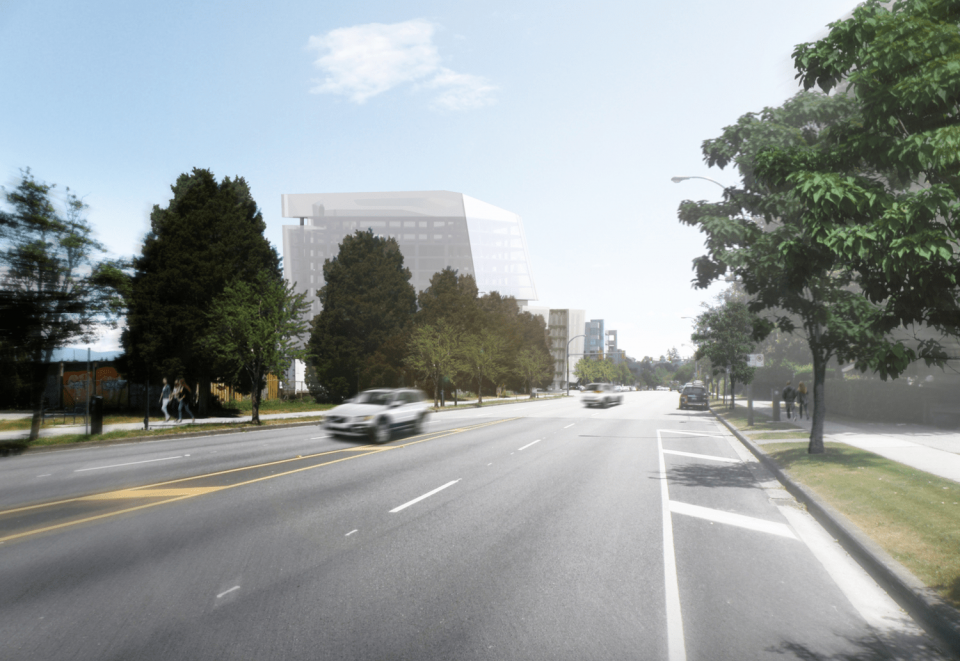
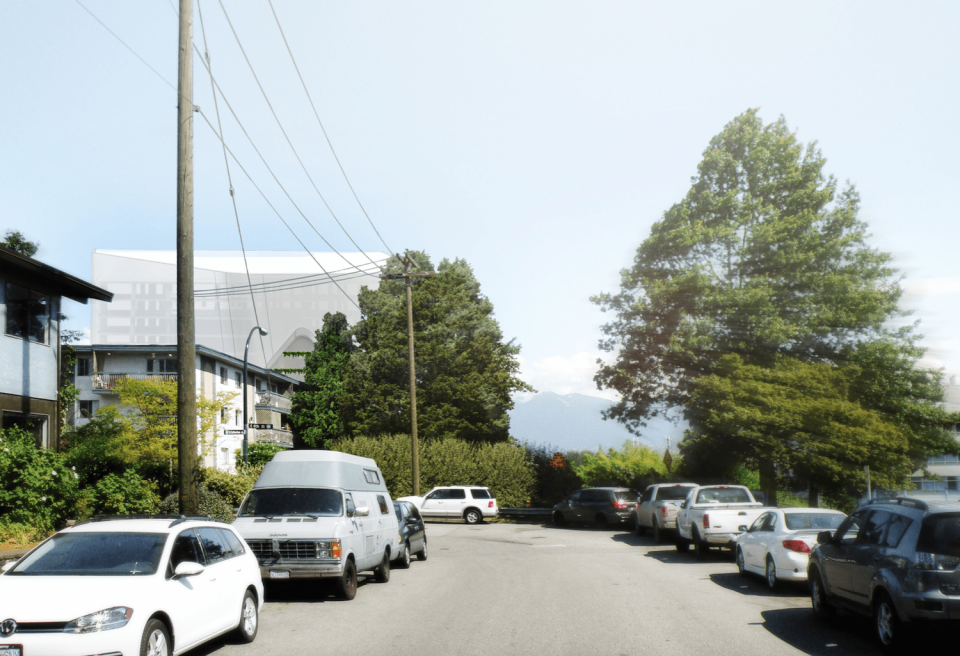
The new building, at 1980 Foley Street in the False Creek Flats, will consolidate approximately 2,000 staff currently spread across four buildings in Vancouver, including the company’s current headquarters at Burrard and Cornwall. The new building will be able to accommodate up to 4,000 staff, a number Lululemon expects the company to reach by 2032.
“As our business continues to expand, we have outgrown our current Store Support Centre and occupy multiple locations across the city. To achieve our many ambitions going forward, we need to have the best talent together under one roof and significantly increase the size of our employee-base at our Vancouver Store Support Centre,” said Lululemon spokesperson Erin Hankinson.
“By investing in our new proposed office at 1980 Foley Street, we’ll be able to seize the many opportunities ahead for our growing business, while creating new jobs in our home market and giving our current and future employees a place they can truly sweat, grow and connect.”
Rendering: Building massing and location
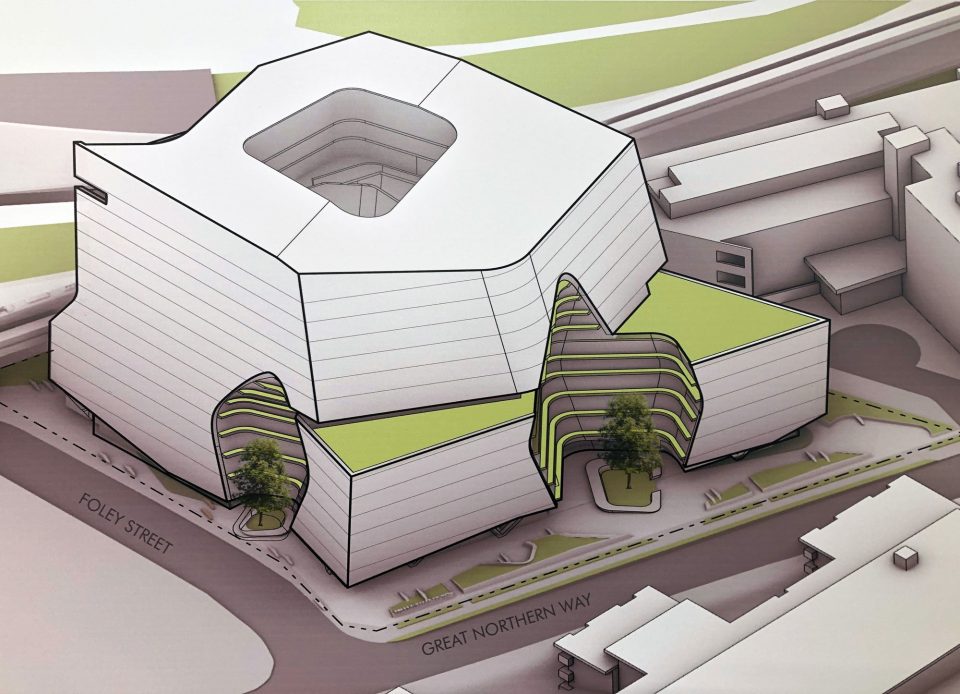
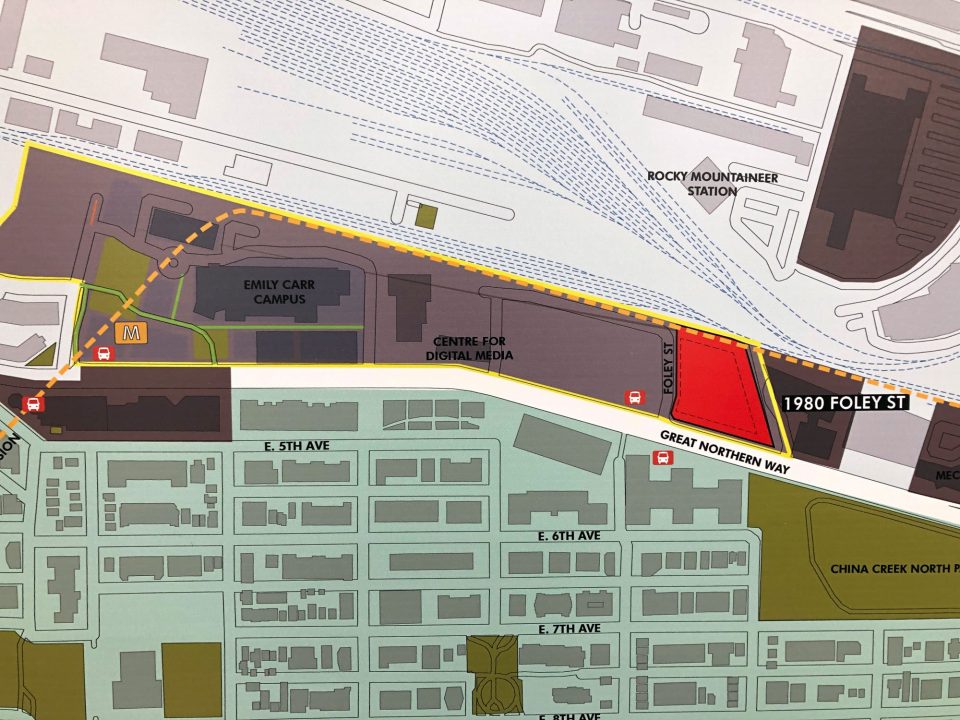
The design, by Morphosis Architects of Los Angeles and New York, and Vancouver-based Francl Architecture, is organized around a central atrium. A six-storey podium will feature extensive green landscaping, with upper levels of the structure set back, allowing for landscaped terraces. The building will be approximately 12 storeys in height, plus mechanical on the rooftop.
The new Lululemon headquarters will be green — aiming for LEED BD+C v4 Platinum certification, as well as zero carbon certification, among other green initiatives. 756 stalls are proposed for parking, as well as 320 bicycle stalls.
The development will first seek a rezoning amendment as the height is above the current allowable building height of 120 ft. in the False Creek Flats, and then will move to a formal rezoning application with the City of Vancouver.
The company is also seeking permission to add retail, restaurant and cafe uses to the new headquarters, something not currently permitted on the site. Lululemon says it will help animate the public realm, and use of the space throughout the day.


