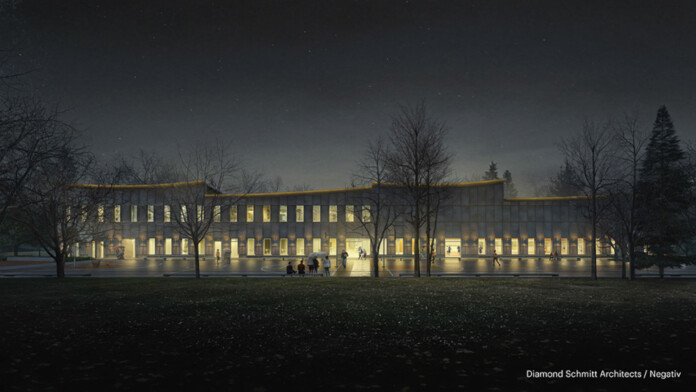Plans for a new Marpole-Oakridge Community Centre have been in the works since 2017, and now we have an idea of what the eagerly-awaited project will look like.
The existing community centre opened in 1949 and is located in Oak Park at Oak Street and West 59th Avenue. The rapidly-growing neighbourhood has outgrown the space and in 2018, a motion was passed for a “new, full-sized outdoor pool in South Vancouver co-located at Marpole Community Centre in Oak Park.”
The design, by Diamond and Schmitt Architects Inc. in collaboration with Sky Spirit Studio Inc., a Coast Salish intergenerational design practice, aims to honour the area’s Indigenous history, and the xʷməθkʷəy̓ əm (Musqueam) Nation who have inhabited the area since time immemorial. Landscape architecture will be by PFS Studio.
The new Marpole-Oakridge Community Centre will be two storeys with a floor area of 186,300 square feet, and include a seniors centre on the first floor, and childcare facility on the second floor. There will be one level of underground parking accessed from Park Drive.
Renderings: New Marpole-Oakridge Community Centre
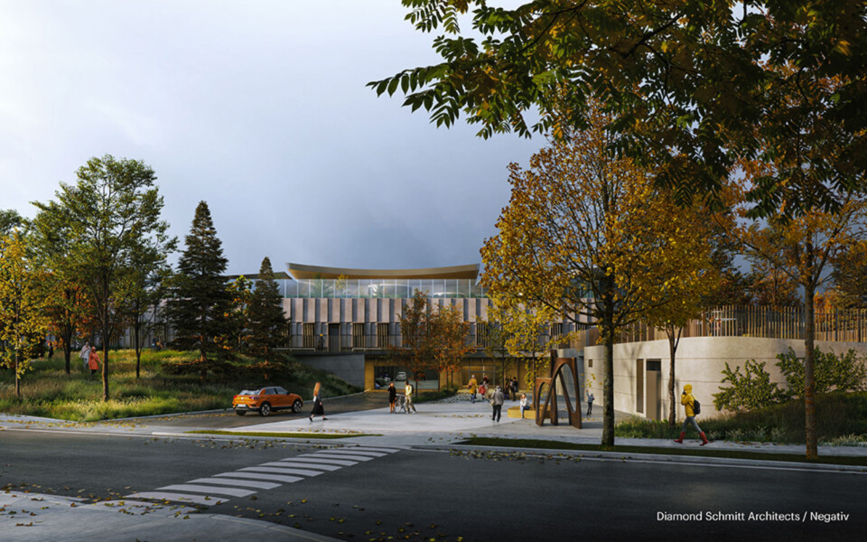
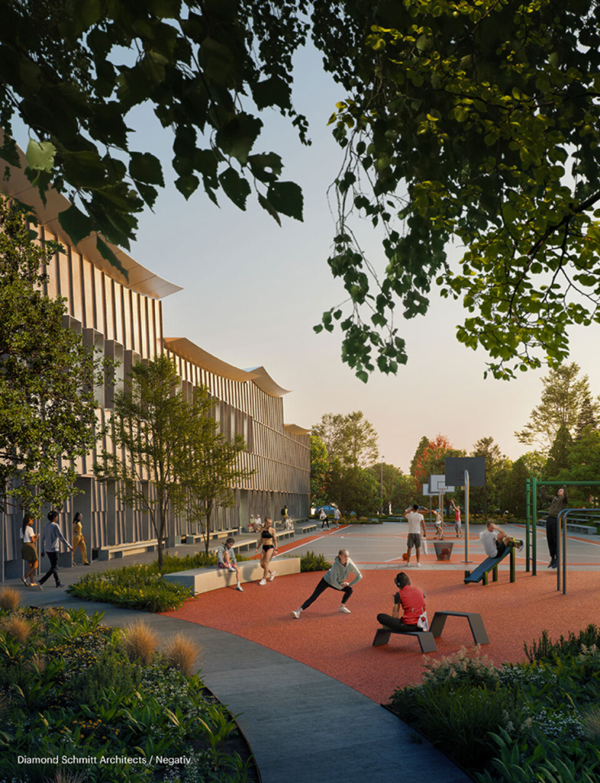
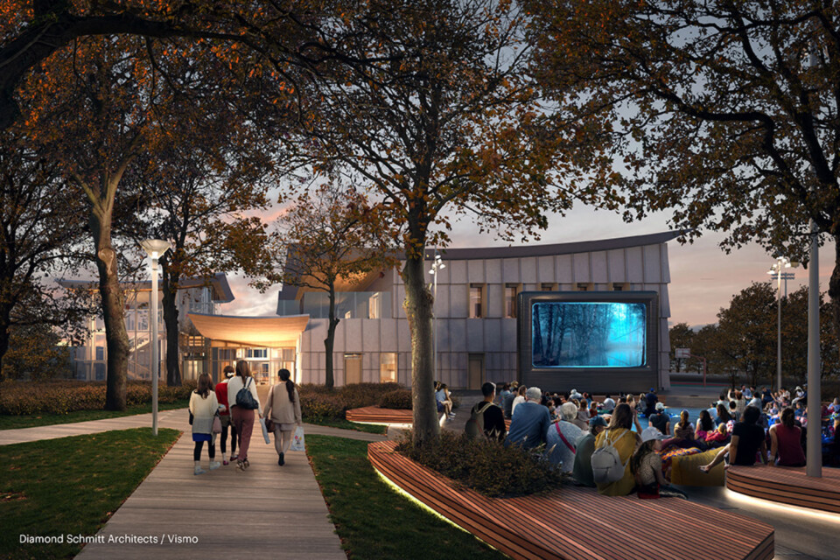
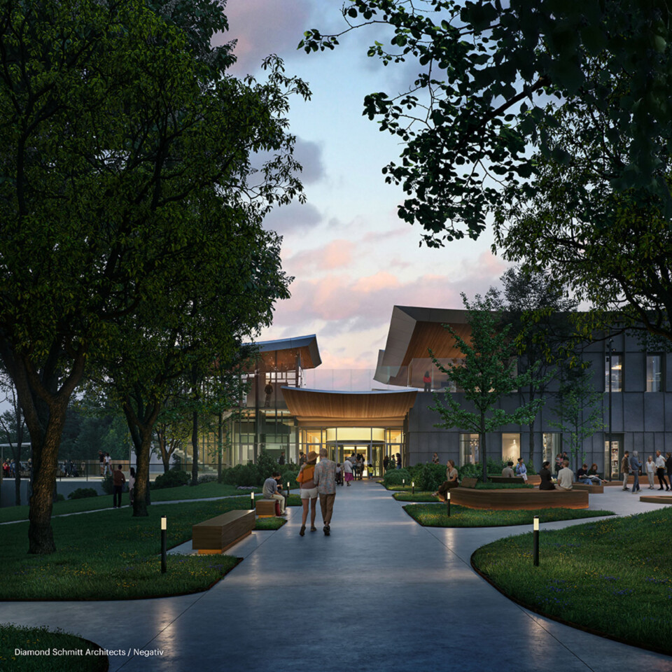
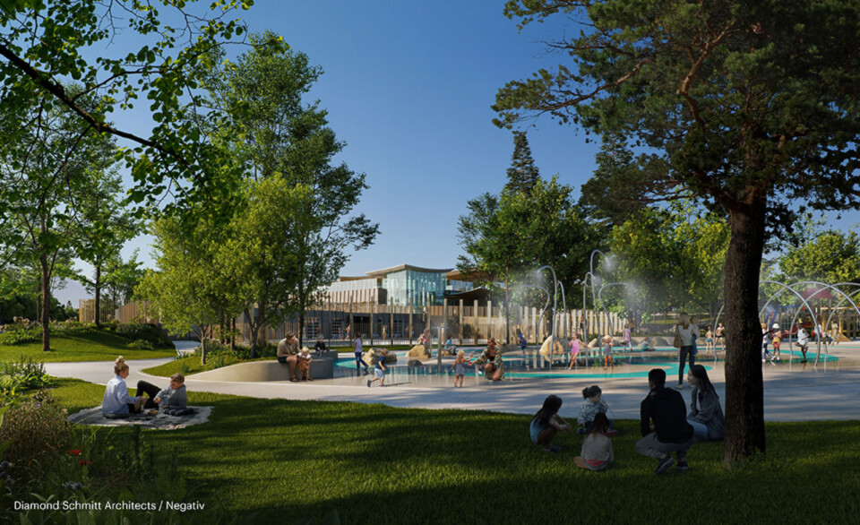
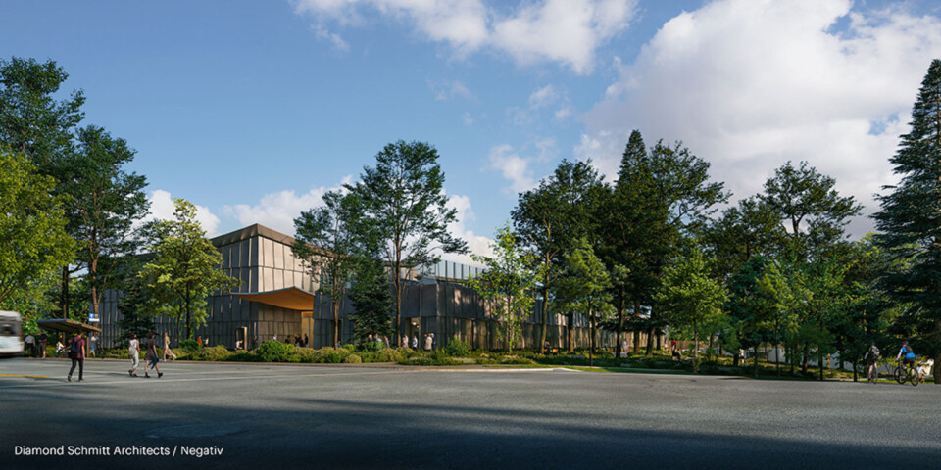
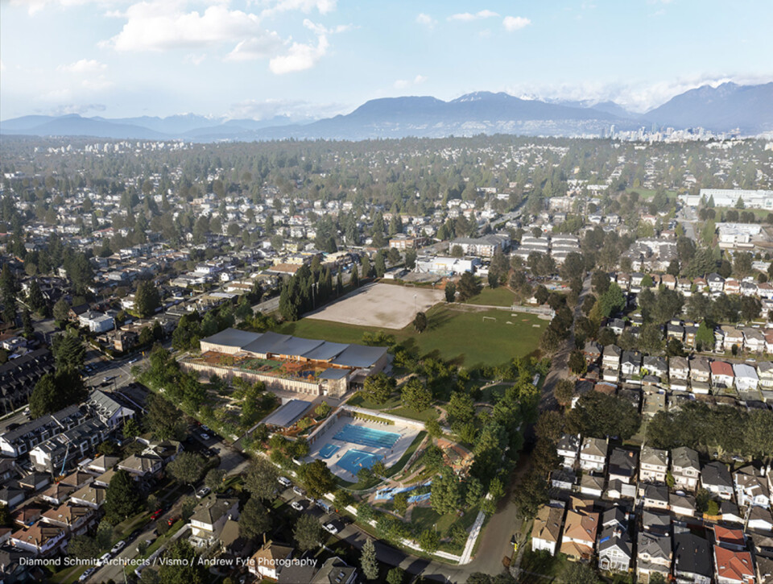
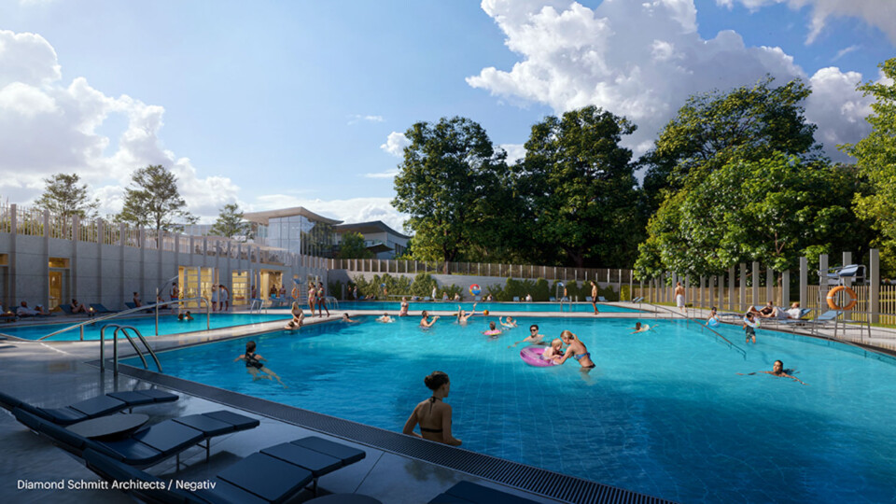
A new outdoor swimming pool will be located on the southeast corner of the site, as well as a splash pad, children’s playground, sports court and performance circle.
The new community centre will be built to Passive House standards, with the architects stating: “A highly disciplined structural system made of mass timber defines the space, and is configured to play to the inherent strengths of the material, deployed in a purposefully economical way – with important reductions in GHG emissions as a result.”


