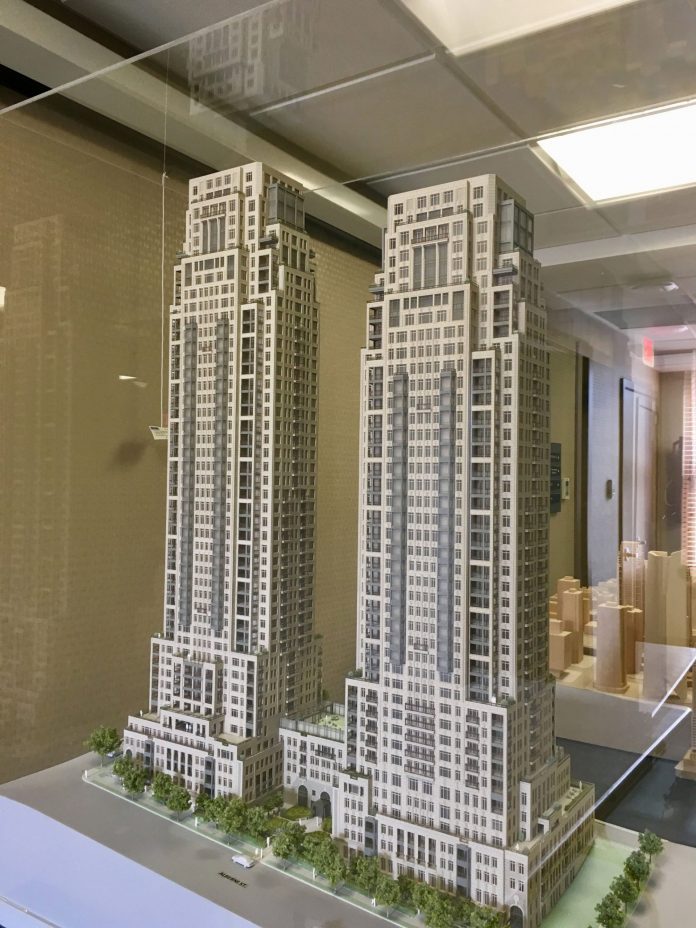Proponents of a New York-style twin tower development in Coal Harbour are preparing for a May 27 date in front of Vancouver’s Development Permit Board.
Asia Standard Americas and Landa Global are proposing two residential towers (48-storey and 43-storey) at 1444 Alberni Street, on the site of a rental apartment tower and office building.
The formalist architecture of the towers will be clad in limestone, with bronze and granite accents. It will also be the largest Passive House development in the world.
Building models: 1444 Alberni Street
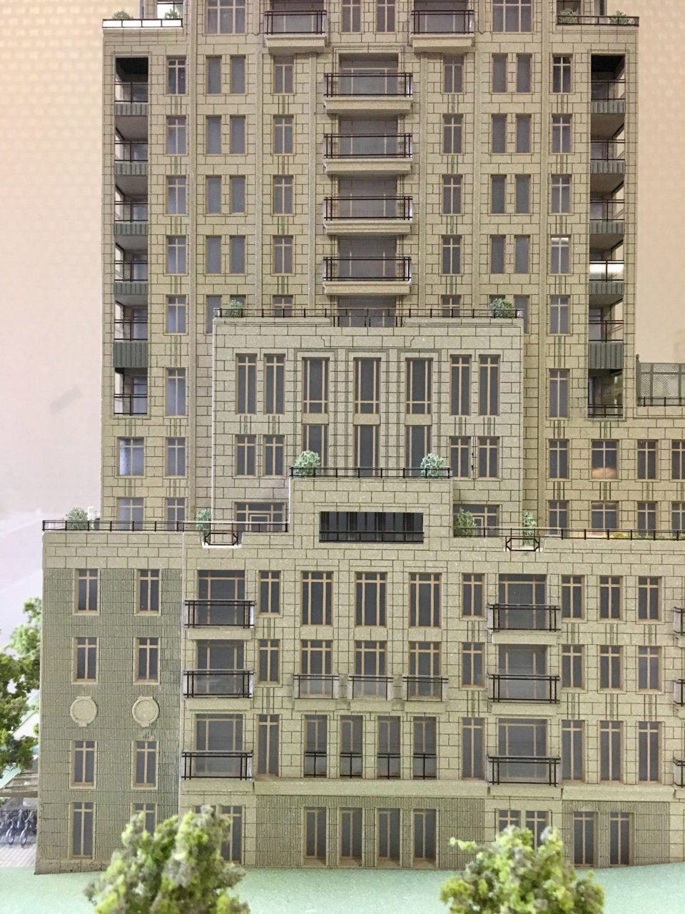


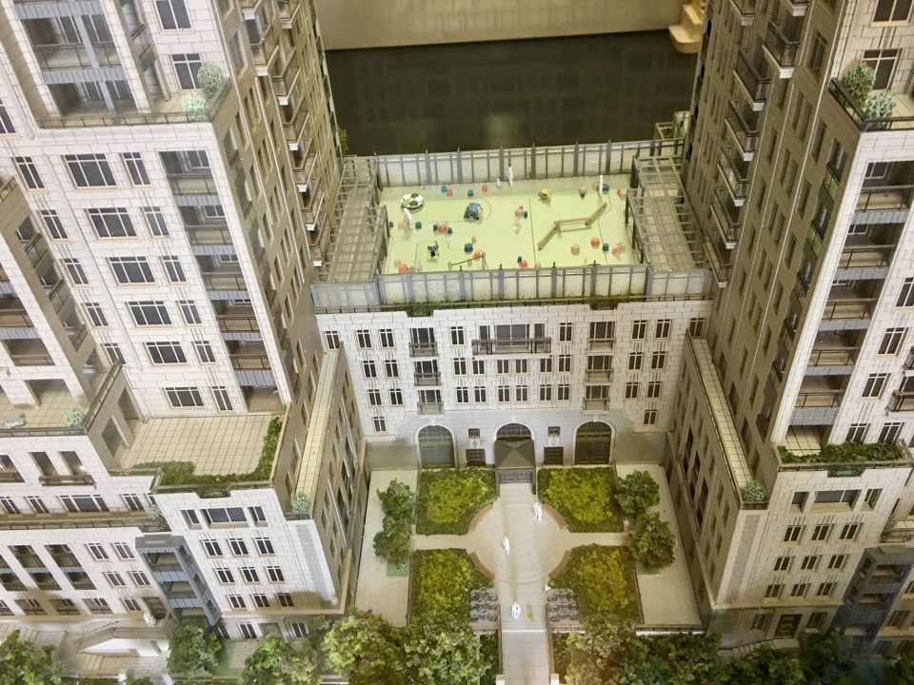
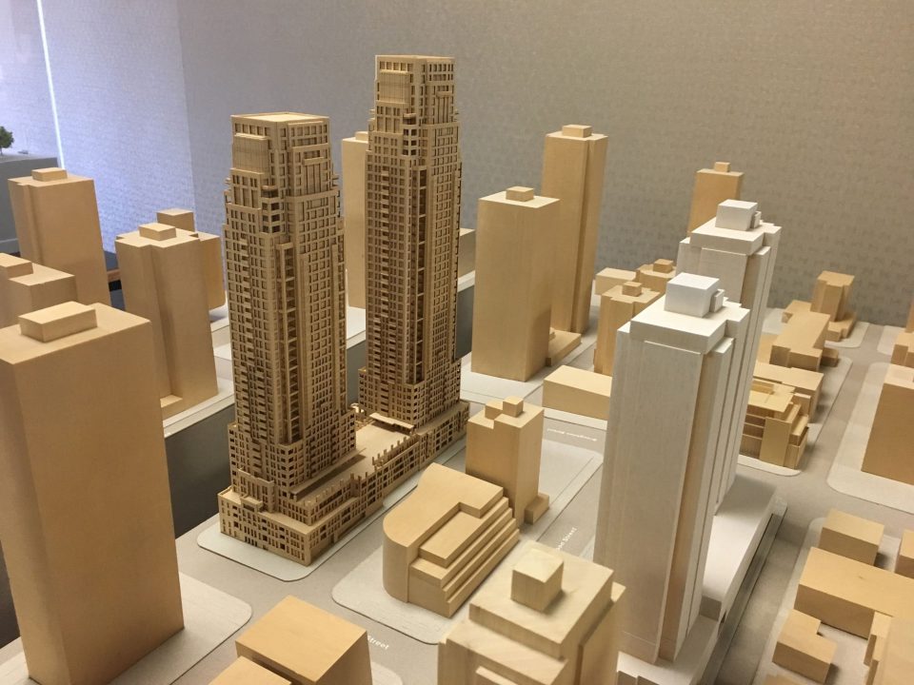
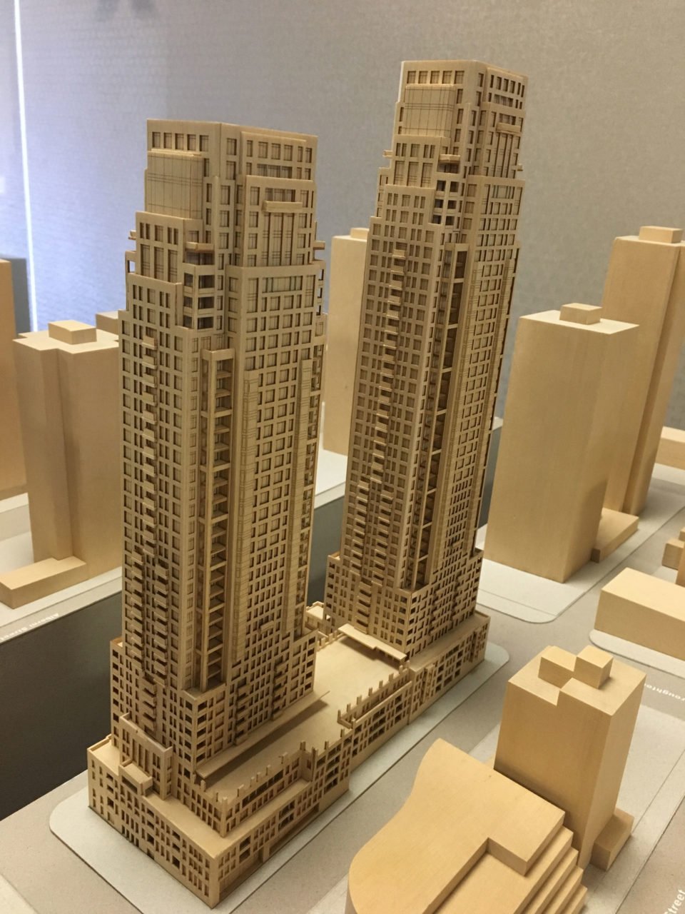
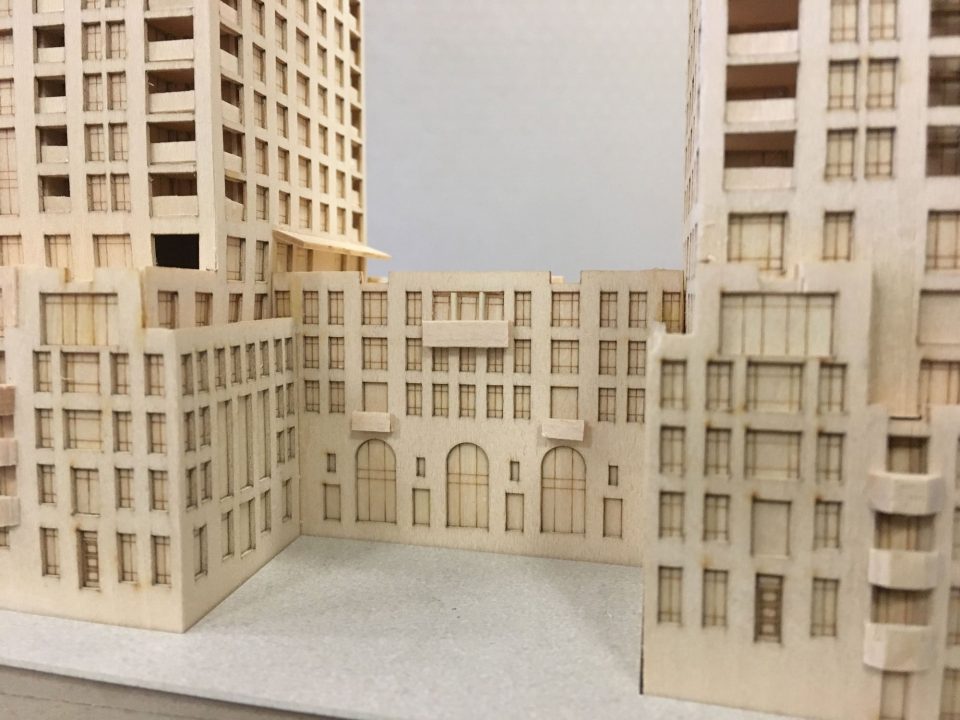
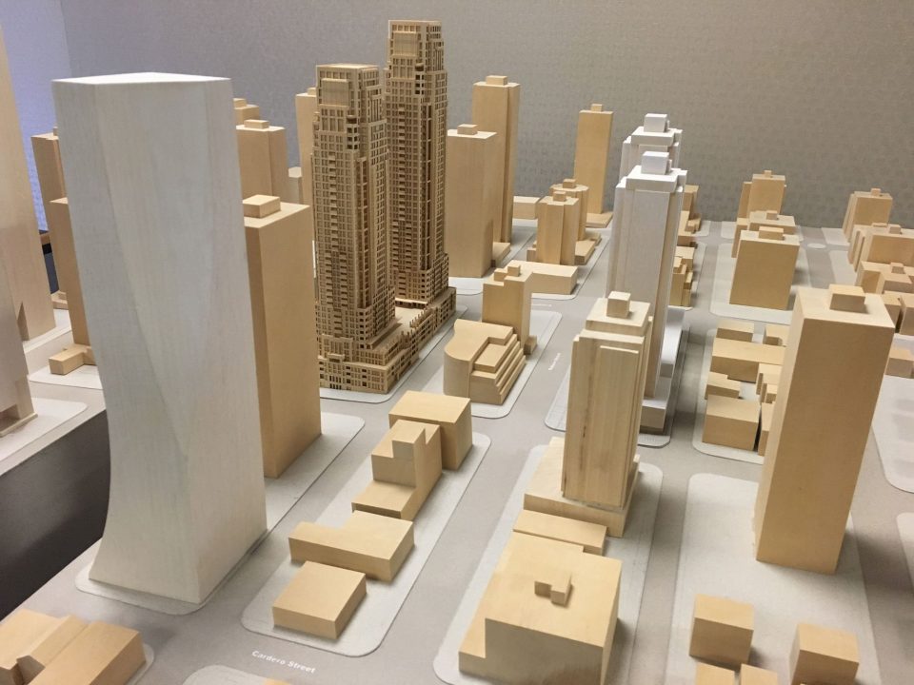
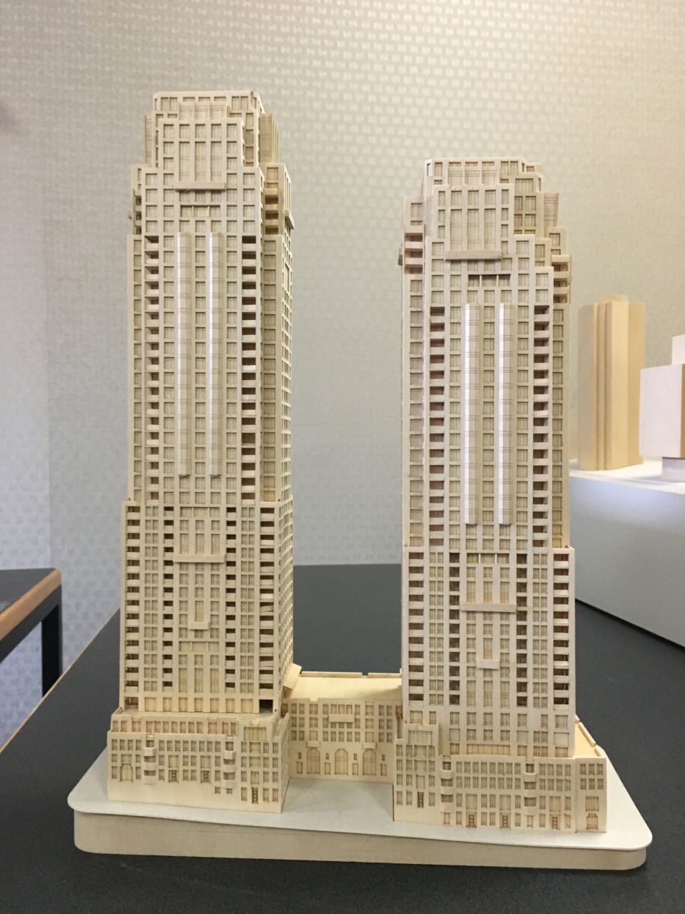
The architects say the timeless design is a deliberate contrast to Vancouver’s predominately glass skyline.
“The last thirty years of construction in Vancouver has witnessed the rise of a thicket of glass towers. However, it is important to remember that for 100 years before then, almost all buildings, including residential buildings, in Vancouver were masonry structures with “punched” windows. This 150 years of architectural history in Vancouver is equally important if not more important than the 30 year glass period. We believe the Alberni buildings are an excellent opportunity for the West End to connect to this long tradition of masonry residential buildings in Vancouver,” states the design rationale.
Architects are Musson Cattell Mackey Partnership of Vancouver and Robert A. M. Stern Architects of New York City.
The two towers will have a total of 580 residential units, 129 of which will be market rental. There will also be a 56-space childcare facility located on level seven. There will be six levels of underground parking, with 547 stalls accessed from the lane.


