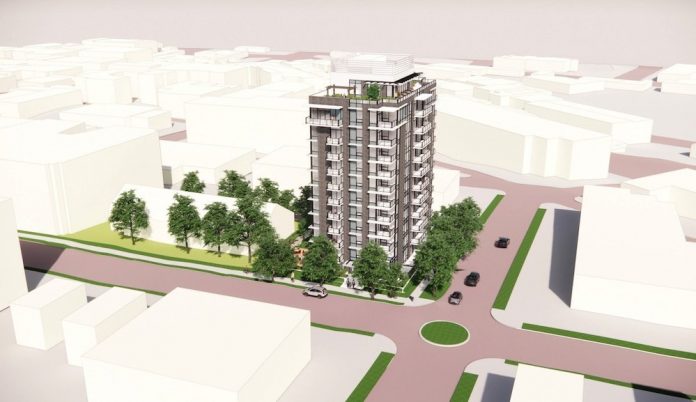Proposal more than doubles number of existing social housing units
There are new details on plans to replace homes at the Mount Pleasant Lions Manor with a new building next door.
As we reported in February, Brightside Homes is partnering with Wall Financial Corp. and BC Housing to redevelop an adjacent property into a new social housing building.
The rezoning application has now been filed, and reveals it will be a 12-storey tower with 82 social housing units, designed by IBI Group.
It will replace the existing 36 units at the Mount Pleasant Lions Manor, offering affordable housing targeted at seniors, people with disabilities and families. There will be 20 underground parking stalls and 106 bicycle spaces.
Unit mix will be as follows:
- 35 studio
- 25 one-bedroom
- 18 two-bedroom
- four three-bedroom
Renderings: Mount Pleasant Lions Manor redevelopment
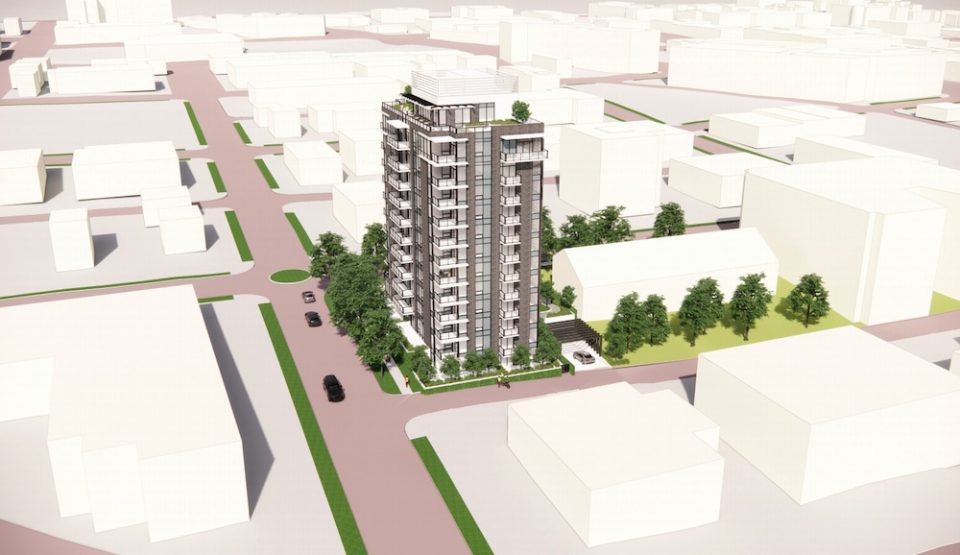
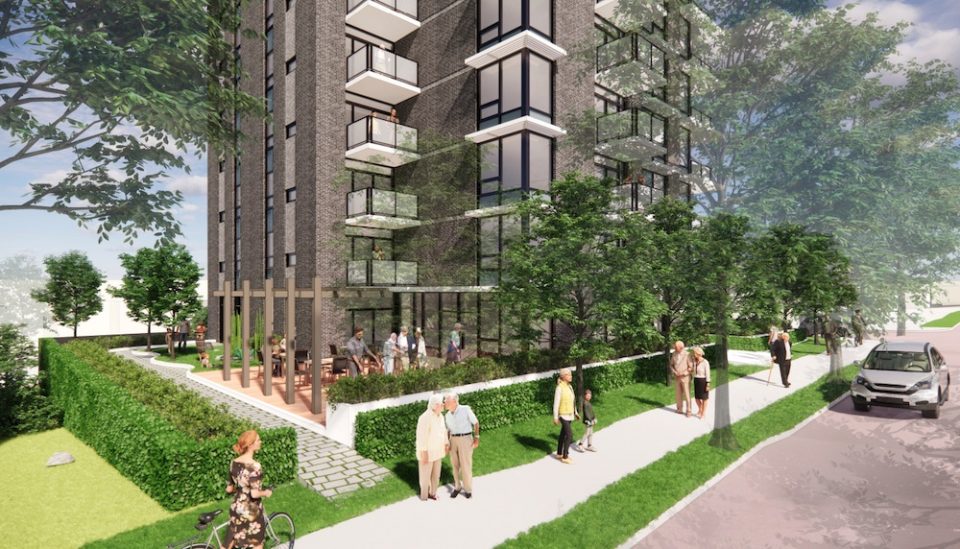

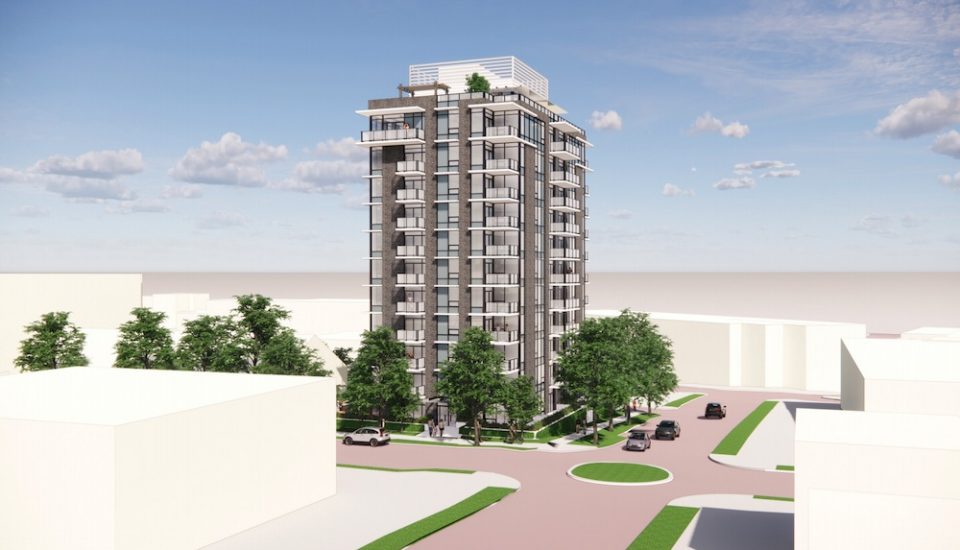
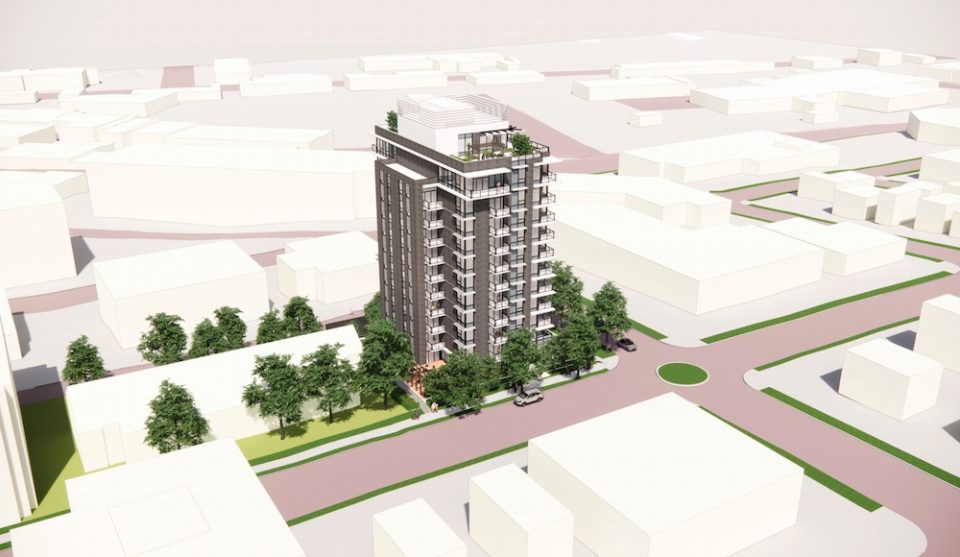
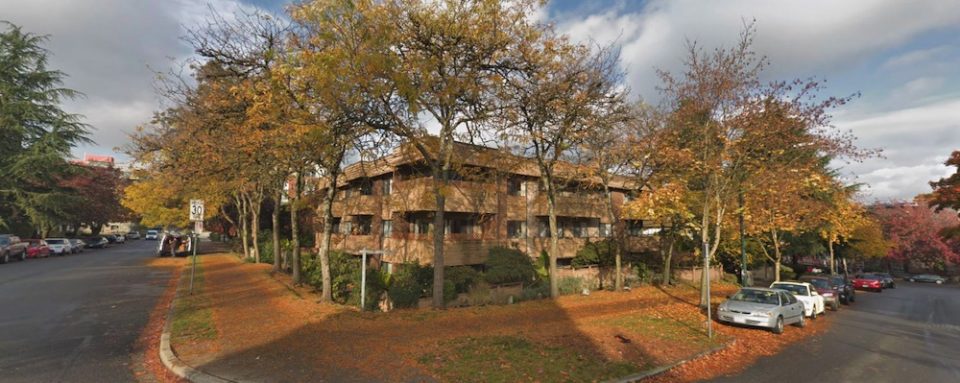
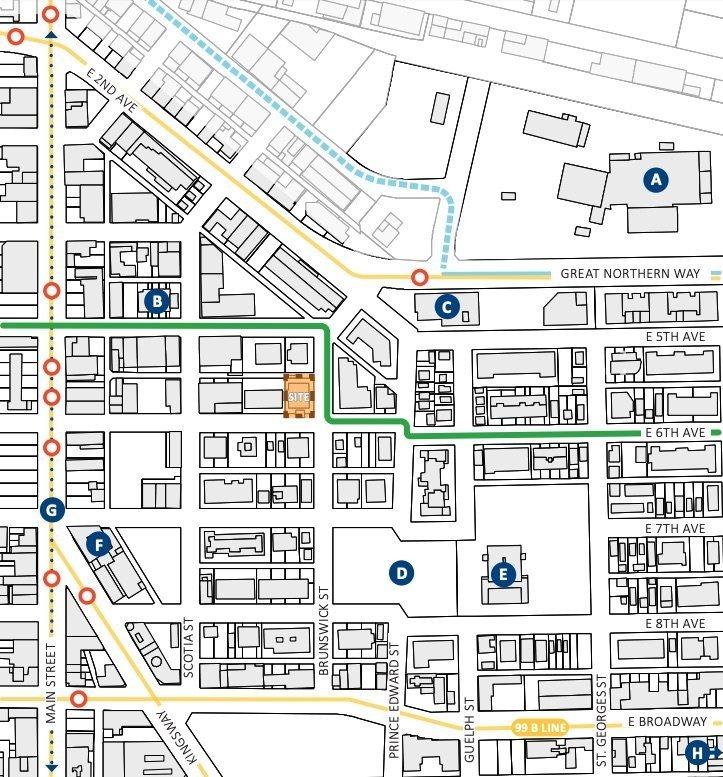
The tower will be built on the site of the Landmark House, a 23-unit strata building dating back to 1975.
The façade will be simple, with grey-coloured brick and carefully incorporated spandrel glass and composite paneling.
To maximize the building’s performance, the window-to-wall ratio will be below 50 per cent, to create a balance between daylight usage, liveability, desirable winter solar heat gain and reduced overheating in summer, and heat loss minimization.
We should learn more about plans for the existing Mount Pleasant Lions Manor soon.


