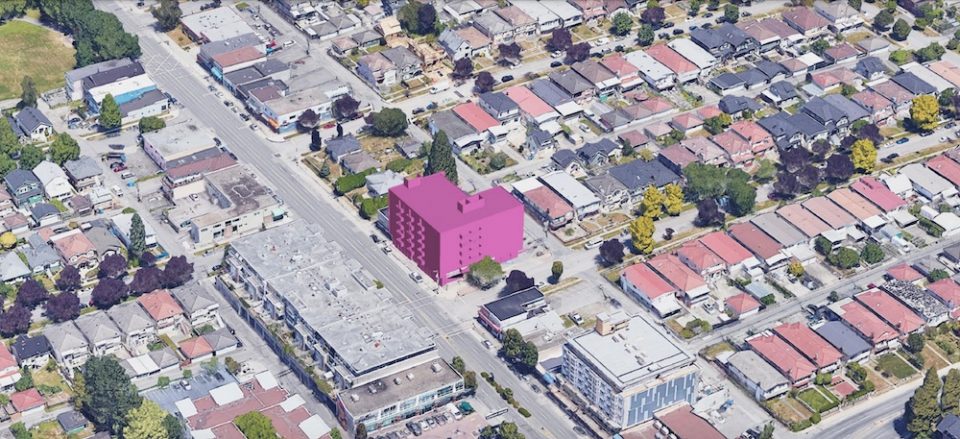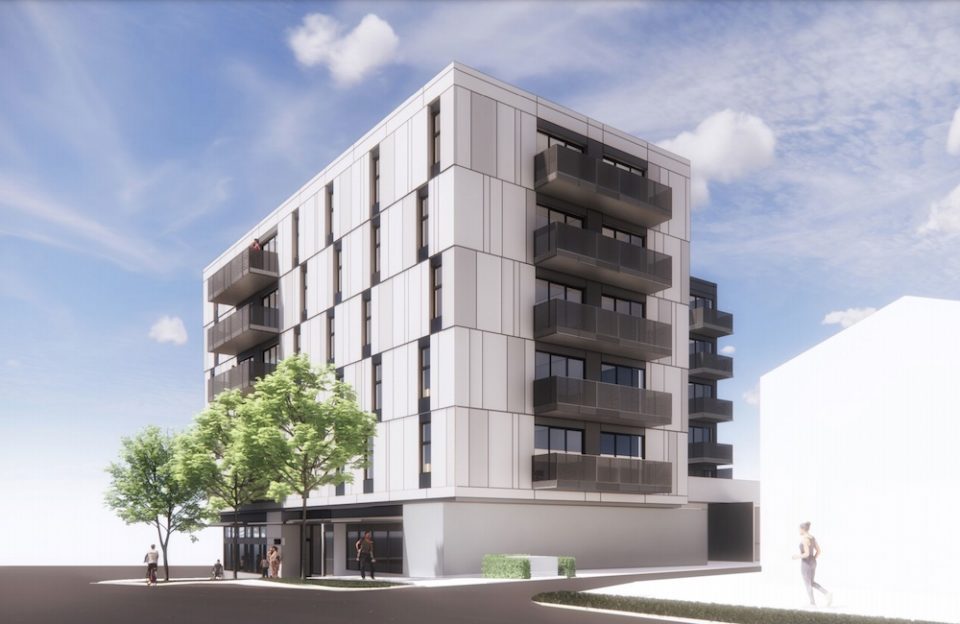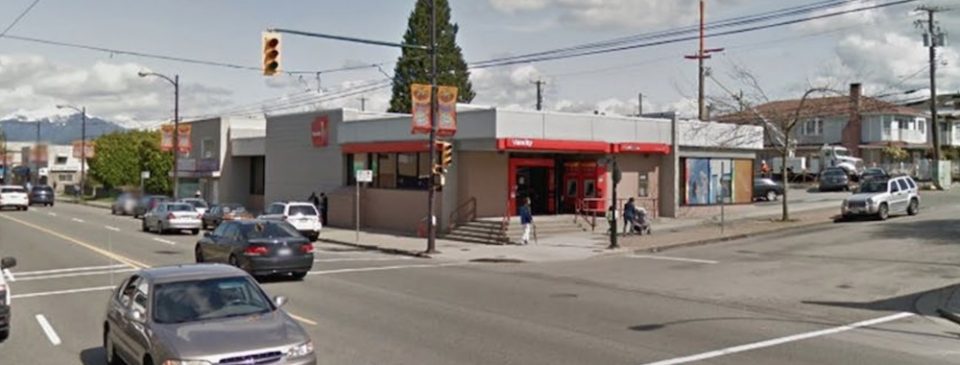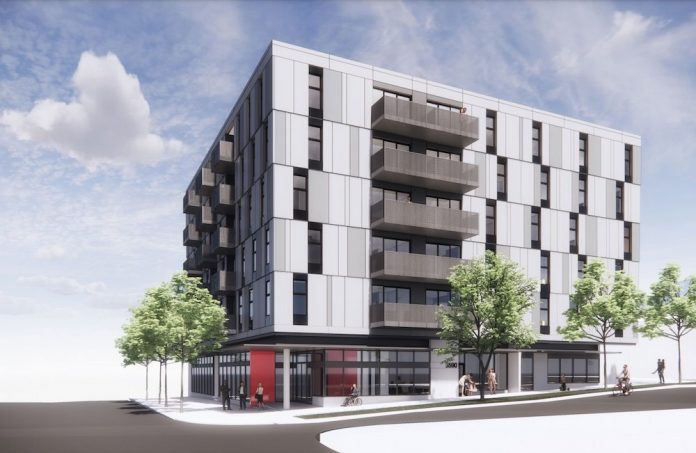HCMA Architecture + Design has designed a new Vancity branch and mixed-use residential building for the corner of Victoria Drive and East 40th Avenue.
The six-storey building will include a new branch for the credit union, which was previously on the site before temporarily relocating nearby, as well as 54 rental units. Thirty per cent of the units will be rented at BC Housing’s Housing Income Limits.



The new building will include an indoor amenity space for residents on the second floor, connected to a landscaped outdoor amenity area.
There will be 18 underground parking stalls, as well as four surface parking spaces for the credit union.
The rezoning is being considered under the Kensington-Cedar Cottage Community Vision.




