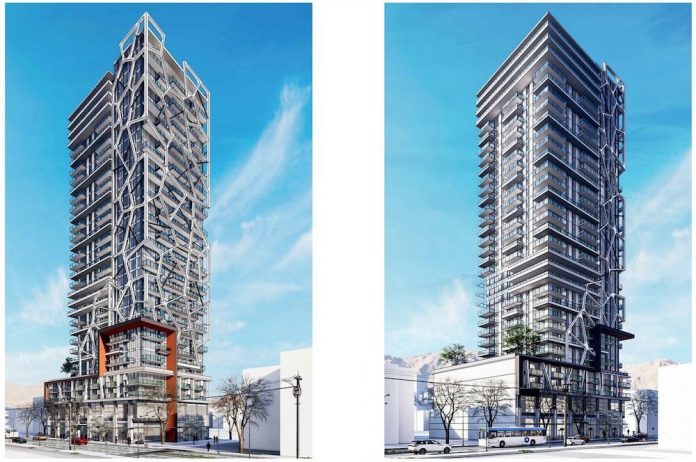A new, 12,000 square feet Vancouver Public Library branch is included in plans for a 32-storey tower near the Joyce-Collingwood SkyTrain.
Numbered company 1112151 BC Ltd. has enlisted J+S Architect to design a market condominium tower with 293 units, including one, two and bedroom units atop ground-floor retail and a second-floor public library branch.
The existing Vancouver Public Library Collingwood branch at Rupert and Kingsway opened in 1951 and is considered an “early modernist landmark in east Vancouver,” according to the Vancouver Heritage Foundation. It’s not clear at press time if this new library branch in the tower will replace this existing branch, or be an additional location for the VPL.
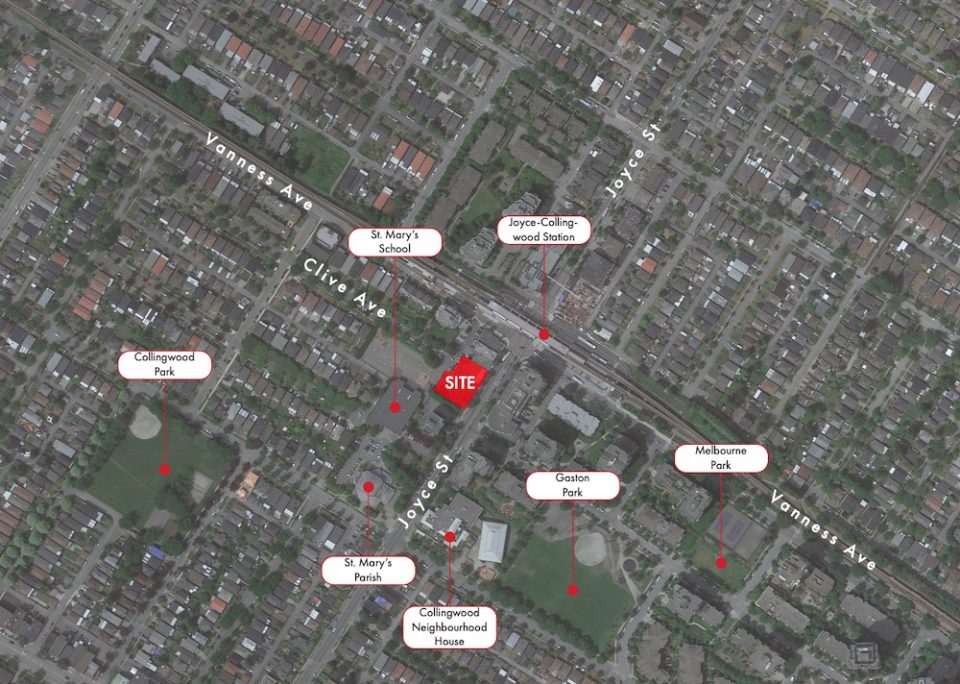
New renderings of the upcoming residential tower and library were posted February 16, 2021, revealing more details of the tower’s metal exoskeleton, which is meant to represent cells, as opposed to the previous iteration, which had an “X” like pattern, similar to GBL Architect’s design for 8x on the Park, pictured below. It’s not known at this time why the design changed.
There were no changes to the overall proposal in terms of building height, density or number of units.
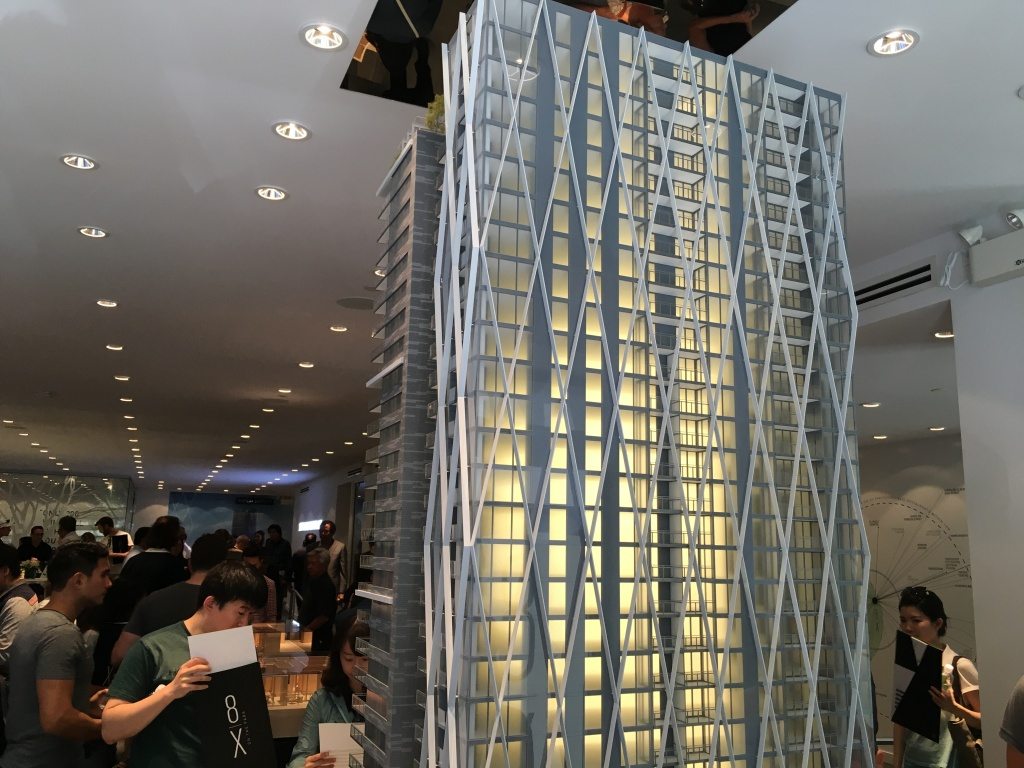
Renderings: New design for Joyce-Collingwood residential tower and library
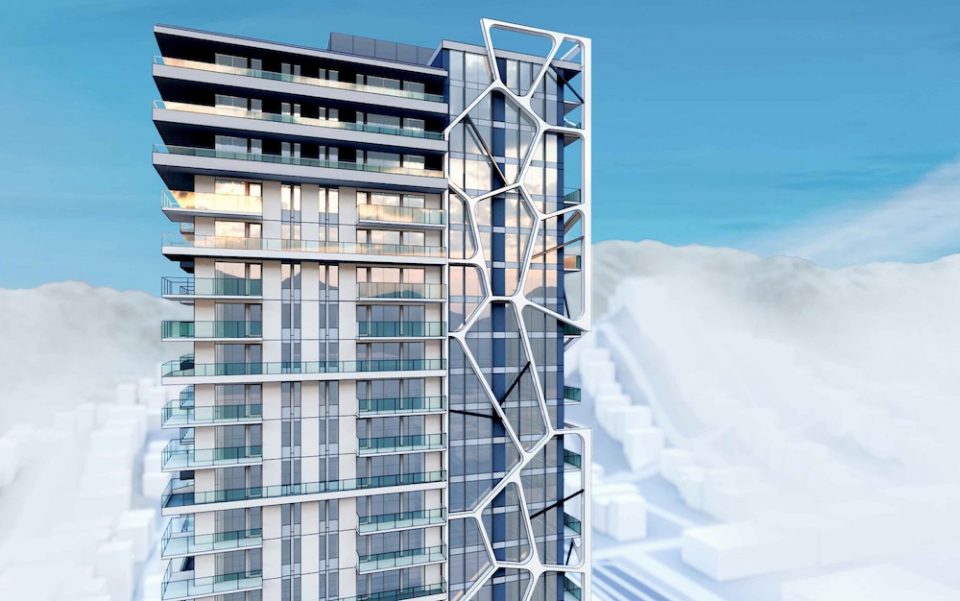
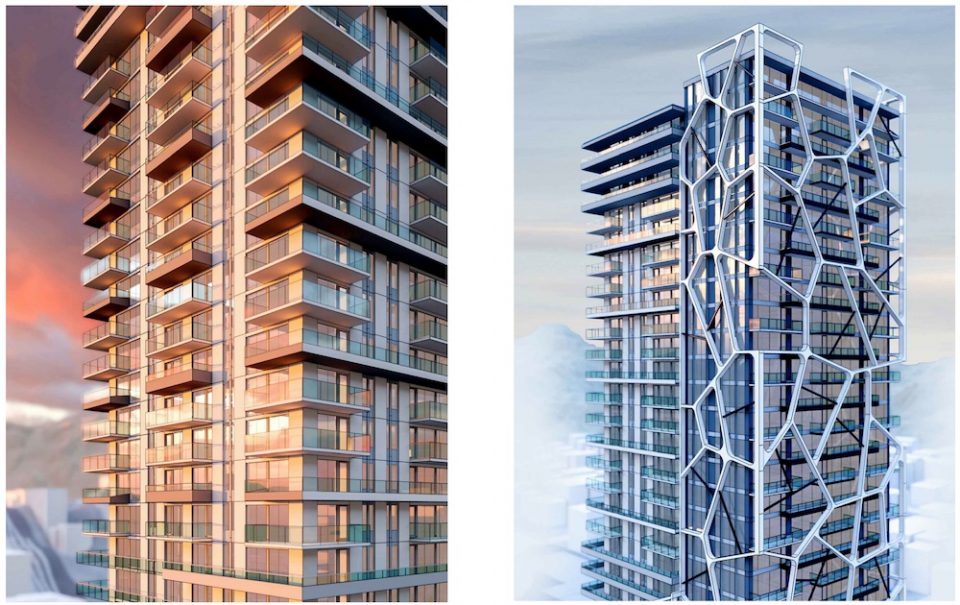
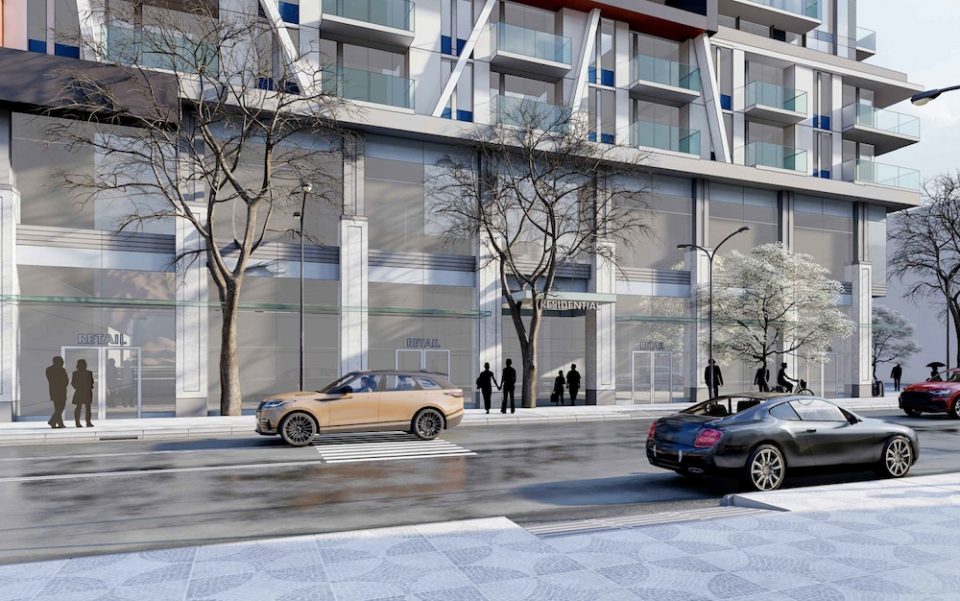
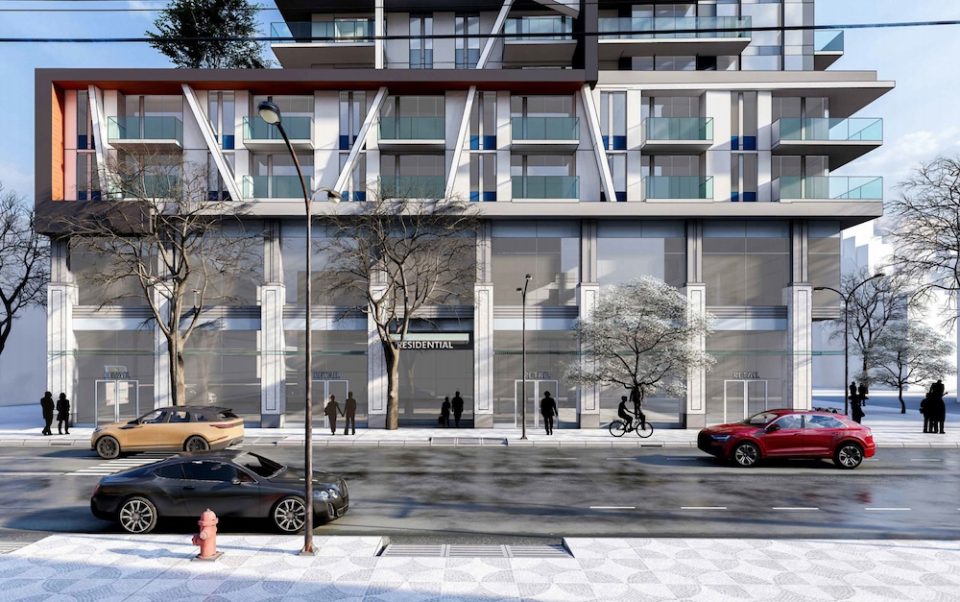
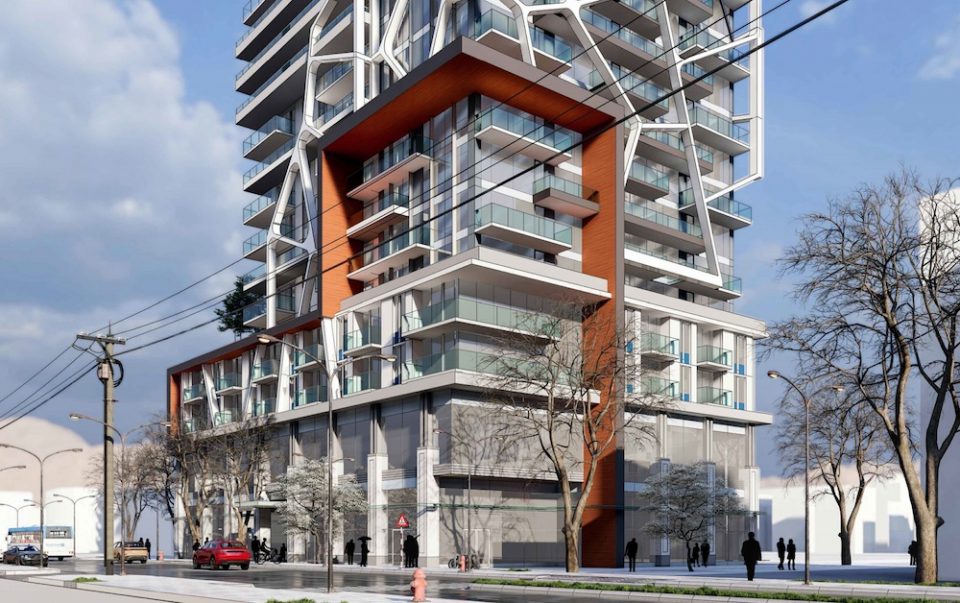
Previous design of Joyce Street tower (November 2020)

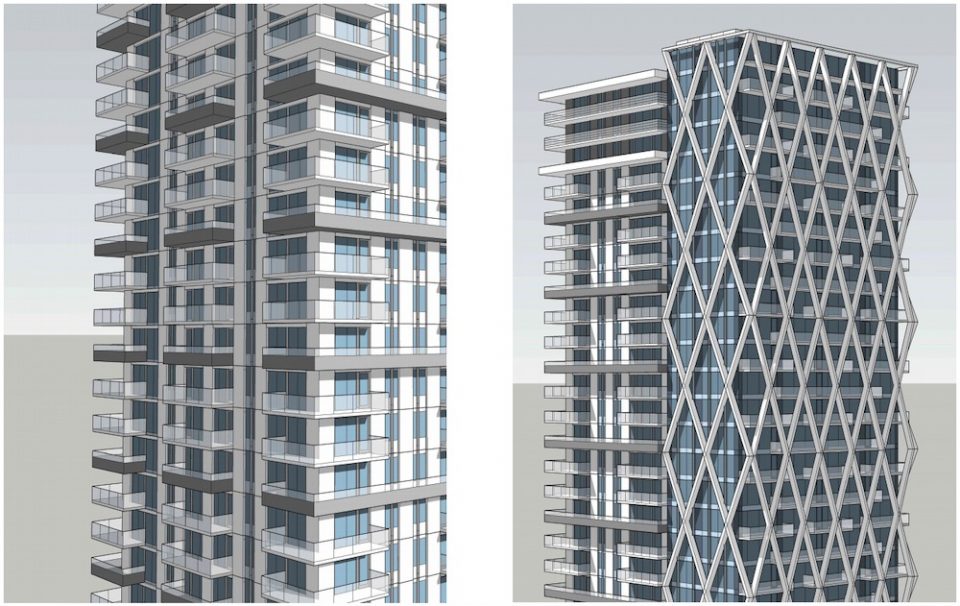
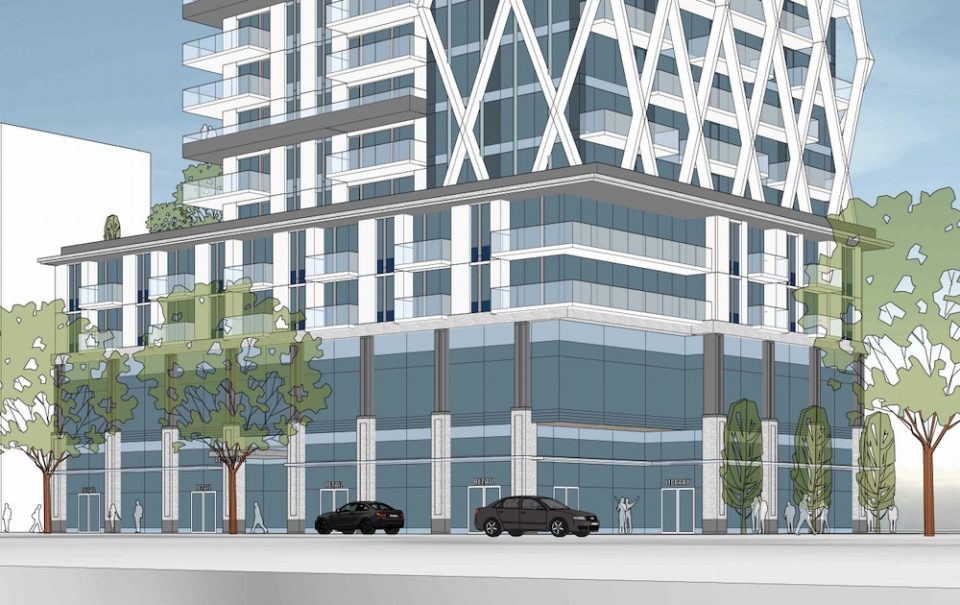
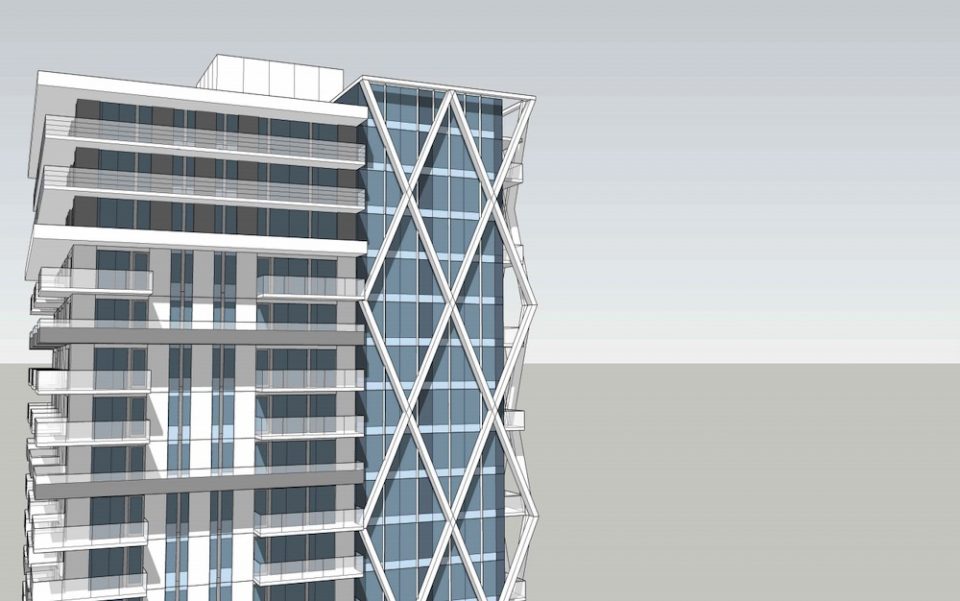
Façade materials consist of glass, concrete, metal panels and stone.
A pedestrian passageway will run through the ground floor of the tower, connecting Joyce Street with Clive Avenue. It will also provide a tree-lined pocket park with planting and seating areas.
Six levels of underground parking will provide a total of 228 parking stalls for residential, commercial and the library, as well as 588 bicycle parking spaces.
The application is being considered under the Joyce-Collingwood Station Precinct Plan.


