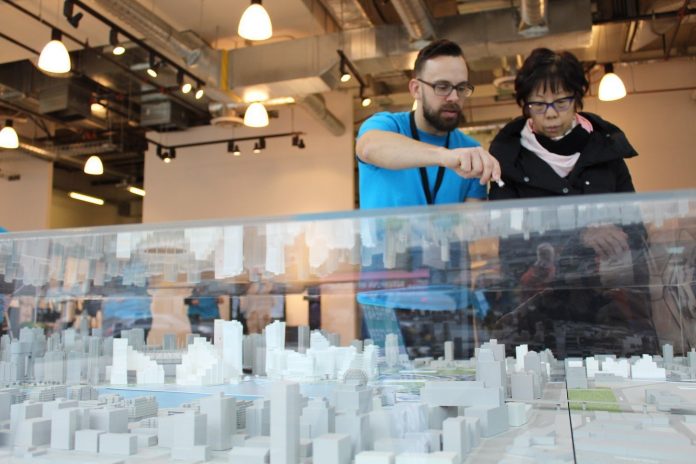The City of Vancouver held an open house for the Northeast False Creek area plan today, showing off building models and future road networks to replace the viaducts.
The area covered by the plan is massive, and runs along the waterfront from Smithe Street inland to Gore Avenue. It’s also adjacent to the new St. Paul’s hospital proposed for the False Creek Flats, east of Station Street, and will include a new arterial route to take pressure off Prior Street.

The land is the last, large piece of undeveloped waterfront property in downtown Vancouver, and is owned by several property developers, as well as the City of Vancouver, who owns the parcels of land east of Quebec Street where the viaducts currently are.
The city plans to sell off these parcels through a request for proposals (RFP) process, but first needs to construct a new street network to replace the viaducts, which soon will be demolished. The land was formerly Hogan’s Alley, the centre of Black culture in Vancouver, and was hastily demolished by the then-NPA government in the 1970s to make way for the viaducts.
Video: Northeast False Creek animation
NEFC-Animation Openhouse Nov 2017 from Joseph Hruda on Vimeo.
The massive Northeast False Creek area plan can be broken down to four subareas:
Subarea 6B: Former of Plaza of Nations
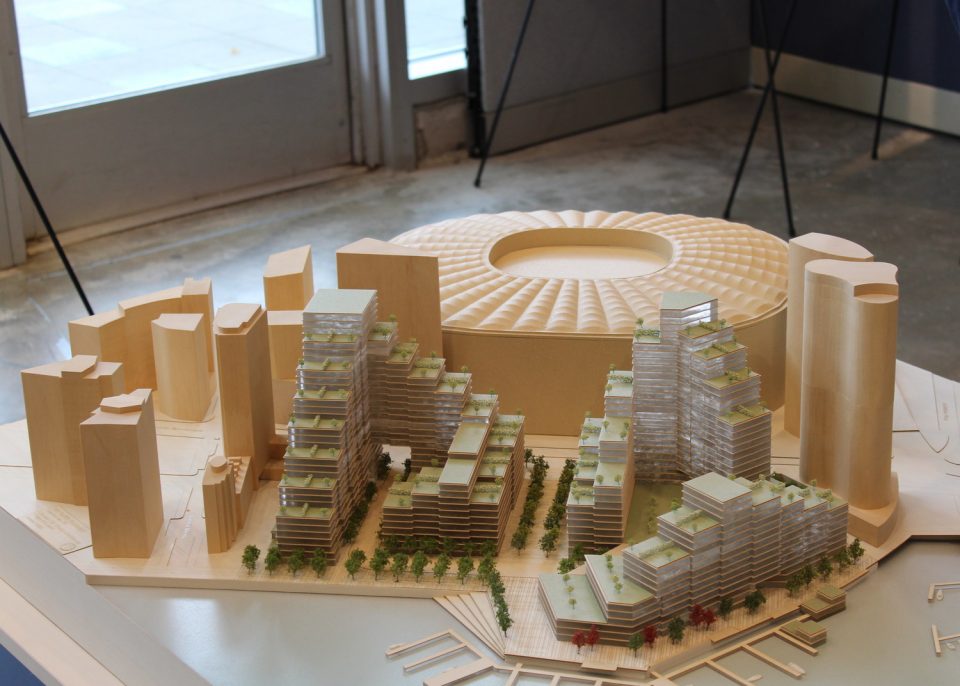
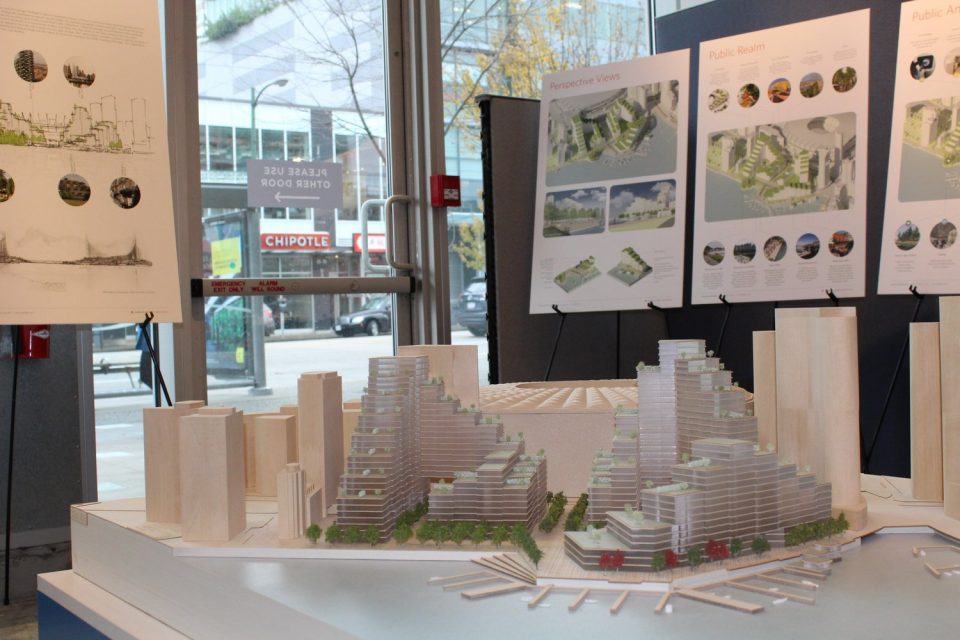
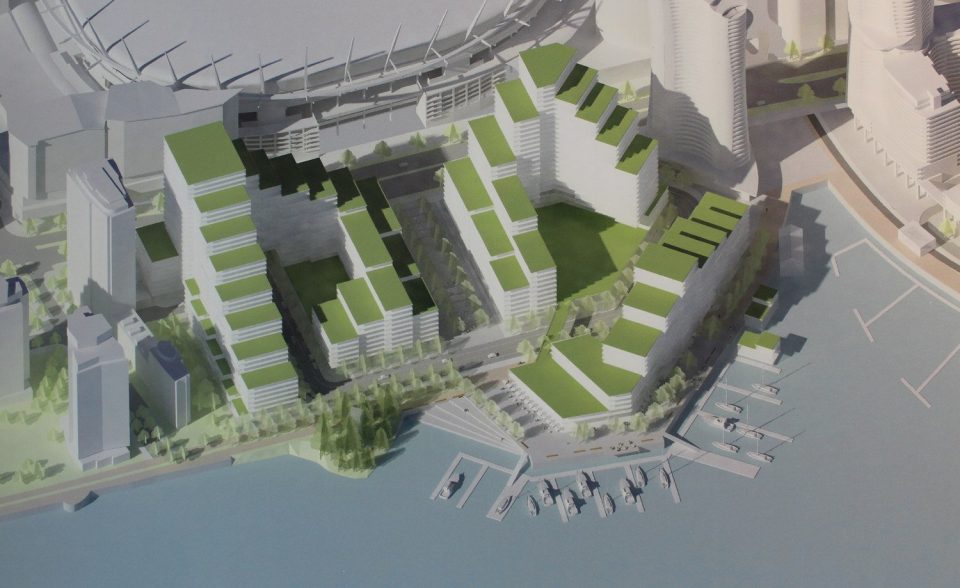
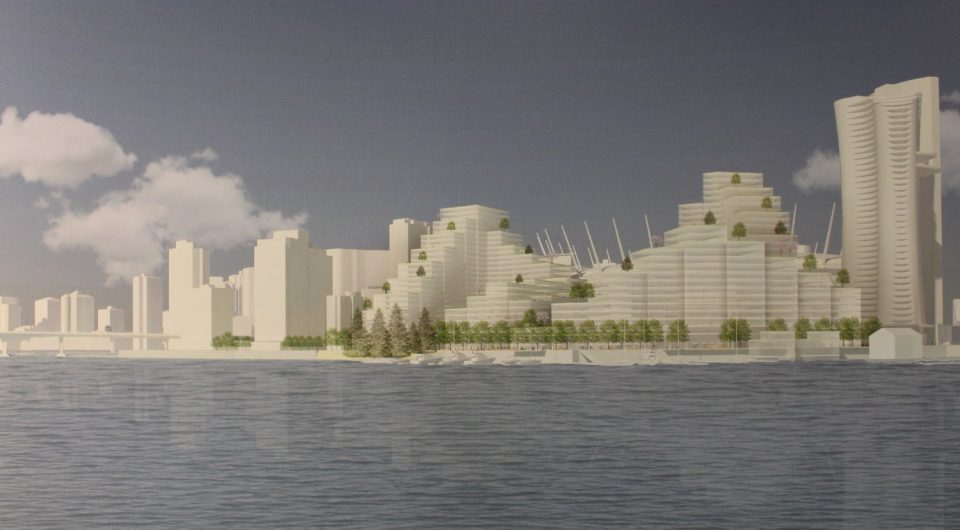
Developer: Canadian Metropolitan Properties Corp.
Architect: James KM Cheng
Highlights
- Approx. 1.7 million sq ft of new residential and non-residential use
- 20 per cent social housing
- community centre including ice rink, arts and performance space
- new storefronts on Pacific Blvd.
- terraced green roofs
- approx. 2.7 ac. of new parks and open space
Subarea 6C: Concord Pacific


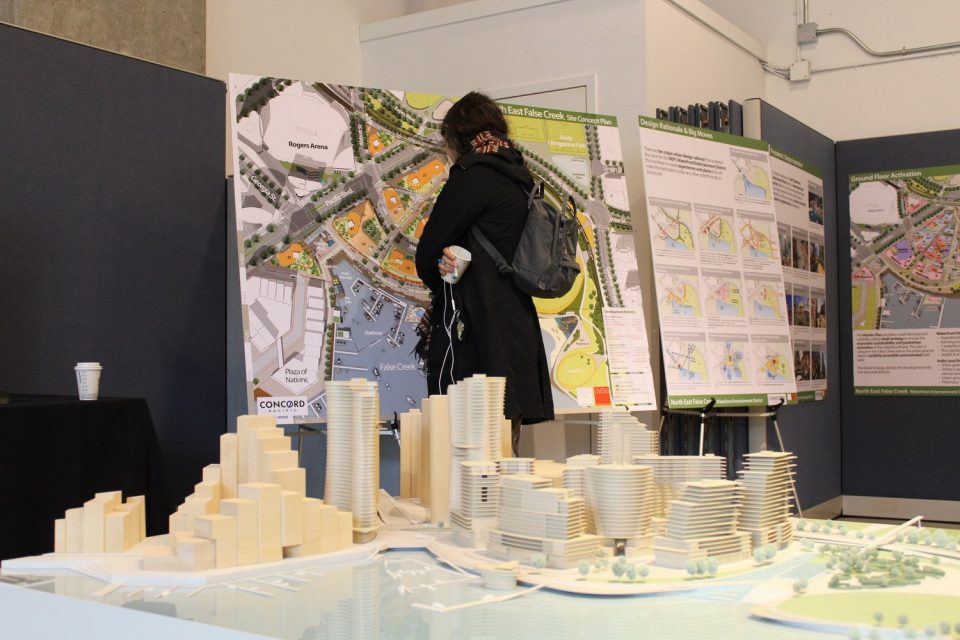
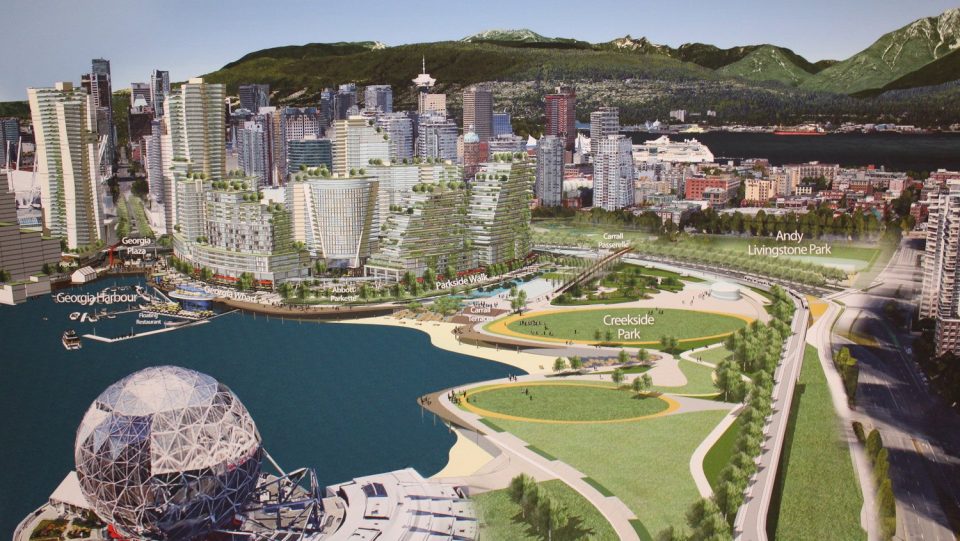
Developer: Concord Pacific
Highlights
- Approx. 2.1 milion sq ft. of residential and non-residential uses
- Minimum of 220,000 sq ft. of new job space
- network of “finely-scaled” commercial and pedestrian lanes
- small food and beverage outlets and pavilions along the water
- frame “Georgia Landing” with two tallest towers of NEFC plan, up to 425 ft.
- accessible wharf area with priority on pedestrians and cyclists
- childcare facility and community policing centre
Subarea 10C: Georgia and Pacific
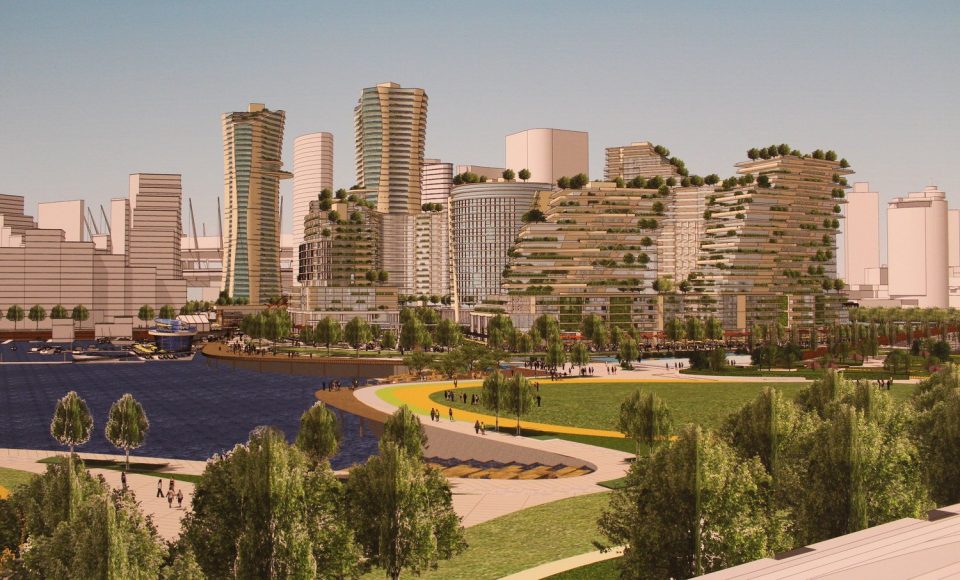
Highlights
- intersection of Georgia and Pacific will be marked with towers up to 400 ft.
- buildings will be designed with consideration for noise levels and stadium “vibrancy”
- buildings will be designed to maximize retention of views of spires and lights of BC Place
Subarea 6D: Hogan’s Alley

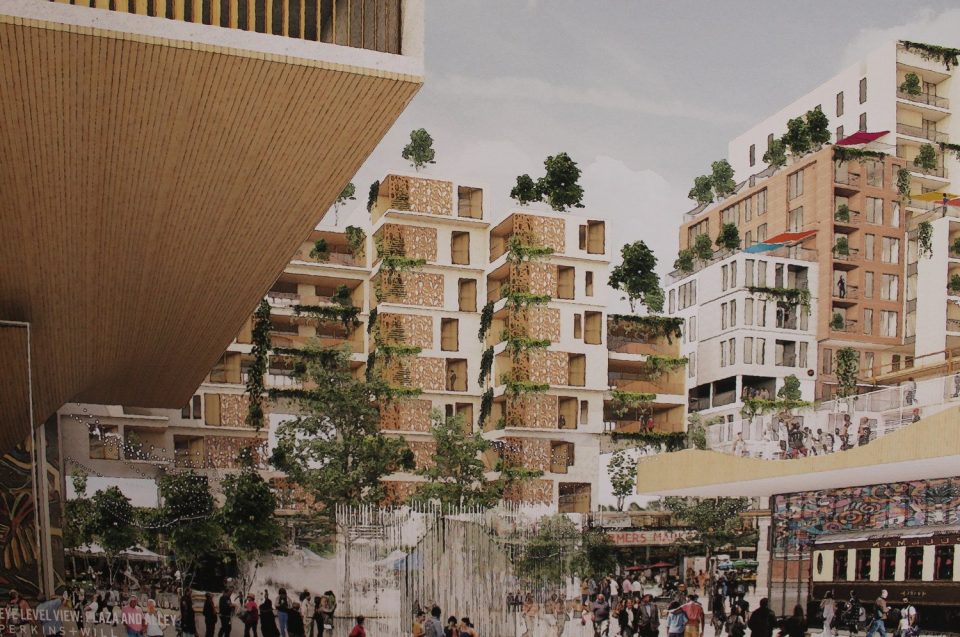
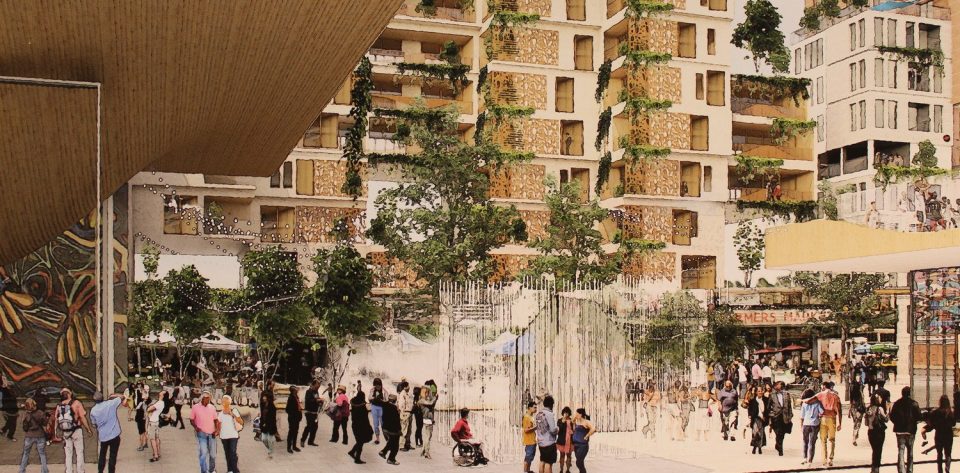

Address: 800 Quebec Street, 800 Main Street, 899 Main Street
Land owner: City of Vancouver
Architect: Perkins + Will
Highlights
- 900,000 sq ft. of new residential and non-residential uses
- social housing to make up 20 per cent of residential floor area (approx. 300 units targeted at First Nations, post-secondary students and Chinese seniors)
- childcare facility
- 100,000 sq ft. min. of commercial and cultural space
- cultural centre for Black community at Main and Prior St.
- emphasis on cuturally-centered retail, food/market (African Diaspora specific)
- Hogan’s Alley pedestrian plaza
The city says the development of Northeast False Creek will bring public amenities valued at around $1.5 billion. It will also deliver one of the largest social housing packages in the city’s history, with units for 3,250 people. Build out of the plan is expected to take at least ten years.
The NEFC area plan open house runs until November 23, 2017. Further details on times and locations of public open houses are available here.


