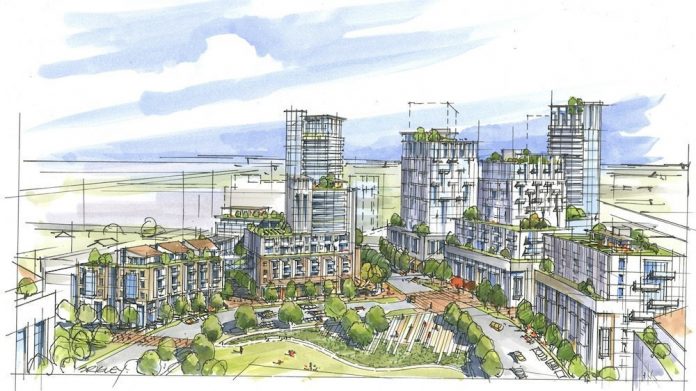Redevelopment plans for the Oakridge Transit Centre have been revised, with additional height and density, and more commercial space.
Modern Green Canada submitted the first rezoning application in July 2019, with 17 buildings ranging from three to 23 storeys.
The revised application submitted on May 8, 2020 still includes 17 buildings, but the tallest tower has increased in height, to 26 storeys.
Other changes include:
- social housing consolidated into a single site, to be dedicated to the city (300 units)
- increase in commercial space from 15,000 sq. ft. to 24,000 sq. ft.
- increase in FSR from 2.30 to 2.32
Twenty per cent of the housing is dedicated to social housing, and 10 per cent is rental. Strata condominiums make up the remaining 70 per cent of housing on the site.
Renderings: Oakridge Transit Centre redevelopment
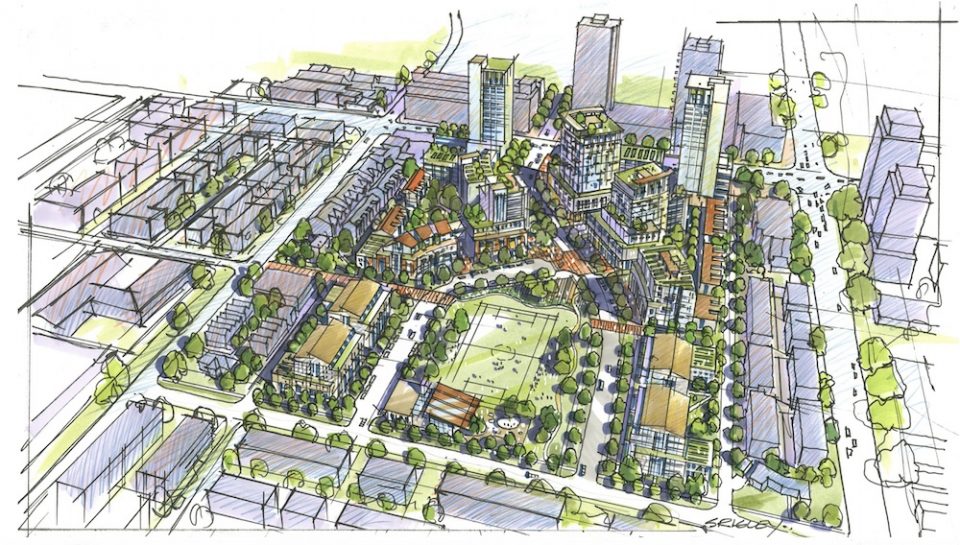
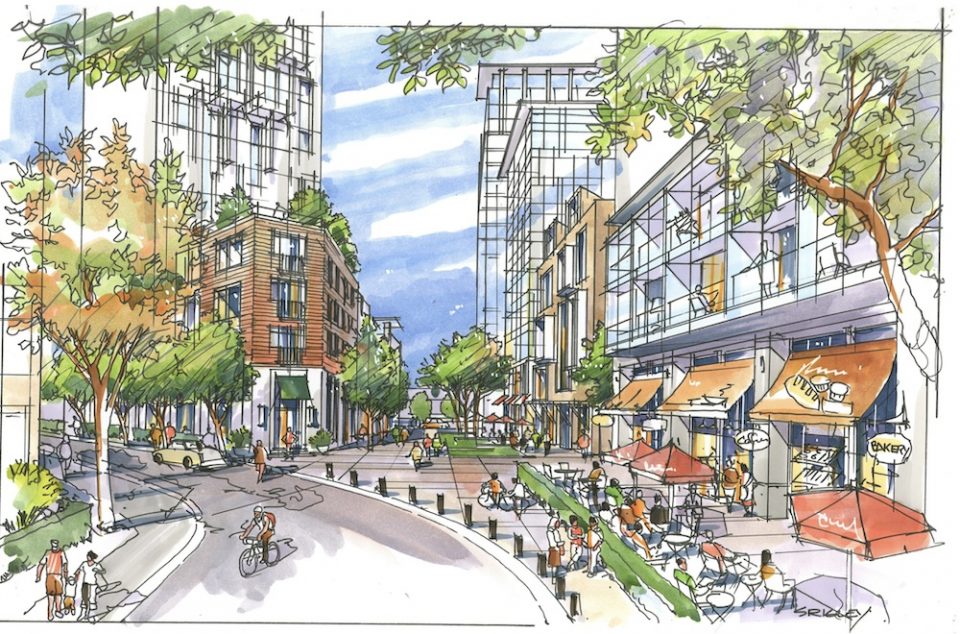
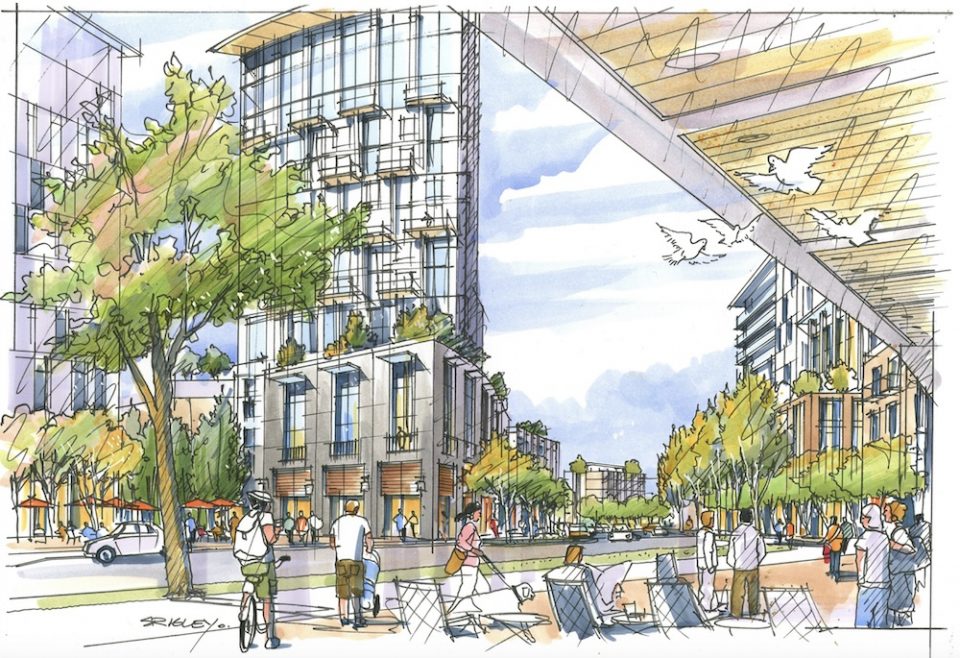
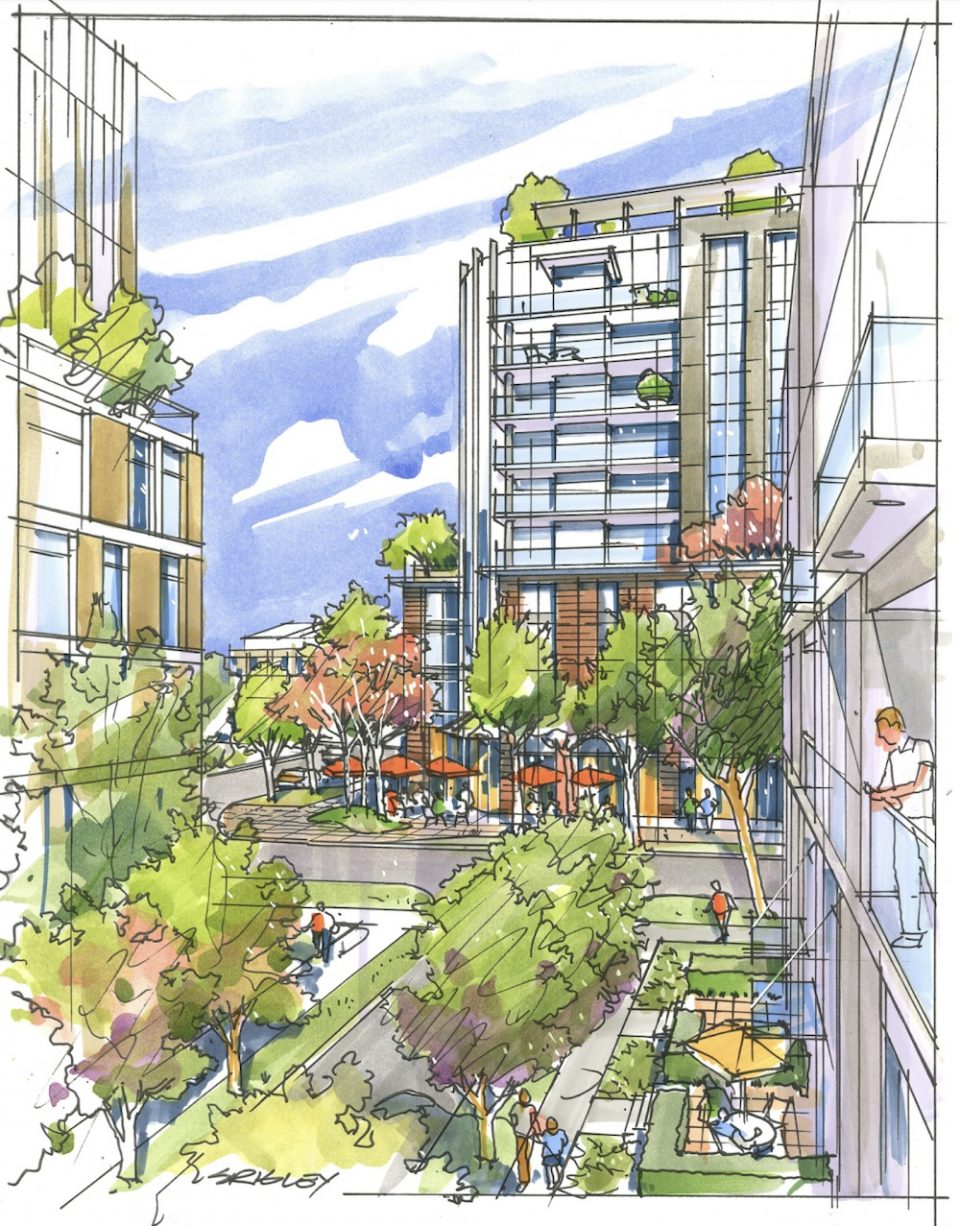

The Oakridge Transit Centre redevelopment will also include a 2.34-acre public park and 8,500 sq. ft. childcare facility.
Architects are James KM Cheng of Vancouver, with landscape architecture by PFS Studio.
The development will be constructed in phases, with completion projected in 2031.
The site is across from another high-density redevelopment at the Greater Vancouver Jewish Community Centre, which will include a new community centre building, seniors care facility and rental apartment tower.

Previous story: September 3, 2019
The highly-anticipated rezoning application for the redevelopment of the former Oakridge Transit Centre has been submitted to the city with details on the future high-density neighbourhood.
The development will be called Oak Green, and is being developed by Modern Green Canada in several phases, with the last phase anticipated to be completed in 2031. The first phase, along West 41st closest to Oak, will begin construction in 2020.
The overall development will consist of 17 buildings ranging from three to 23 storeys, bound by West 38th and West 41st to the north and south, and Willow Street and Oak Street to the east and west.
Once complete, Oak Green will consist of:
- 1,149 market residential units
- 180 secured market rental units, including 45 targeted at moderate income households
- 300 social housing units in two buildings
- 8,500 sq ft. childcare facility for 69 children, built to Passive House standards
- 2.34-acre public park with soccer field, and pedestrian greenway
- 15,000 sq ft. of retail space, primarily along West 41st Ave.
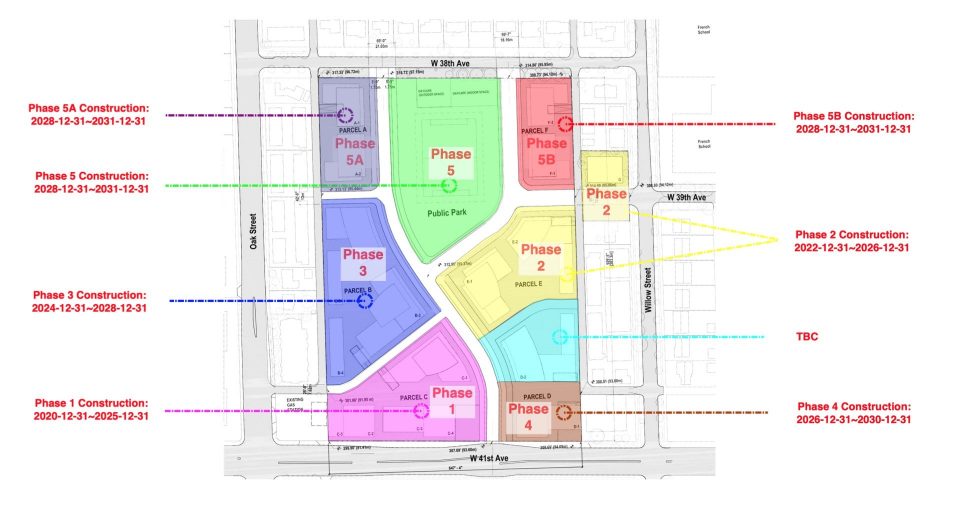
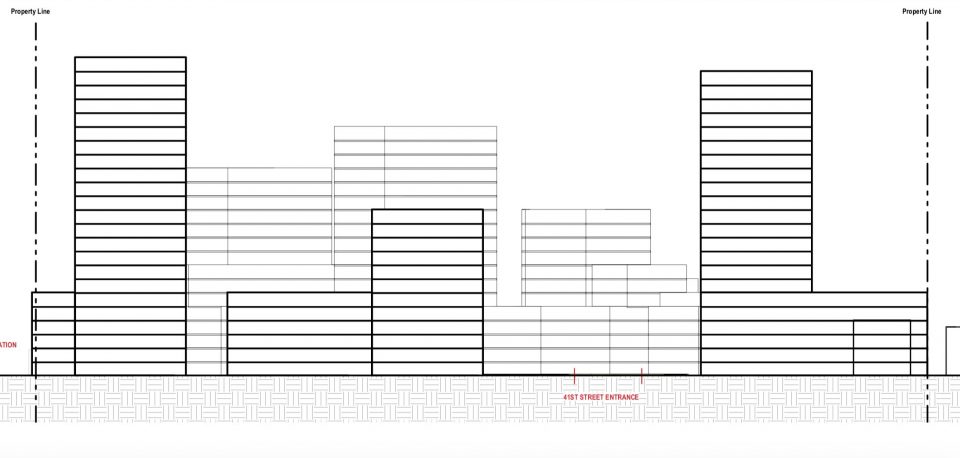
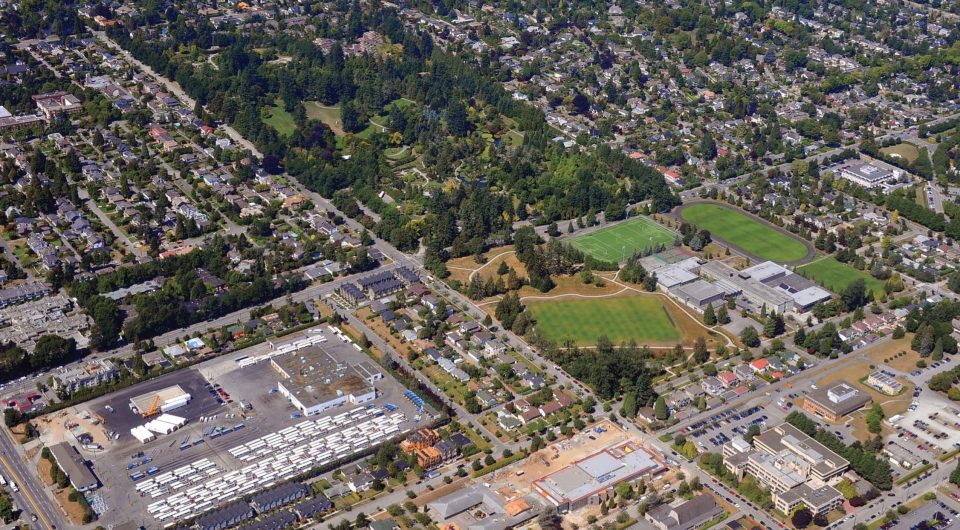
In the design rationale, the architects say the development’s massing and building forms will enhance views of the North Shore Mountains while respecting the predominately single-family homes and townhomes that surround the site.
The developer plans to incorporate the site’s Coast Salish significance as well as its more recent use as a transit hub into a public art program as well as the architecture.


