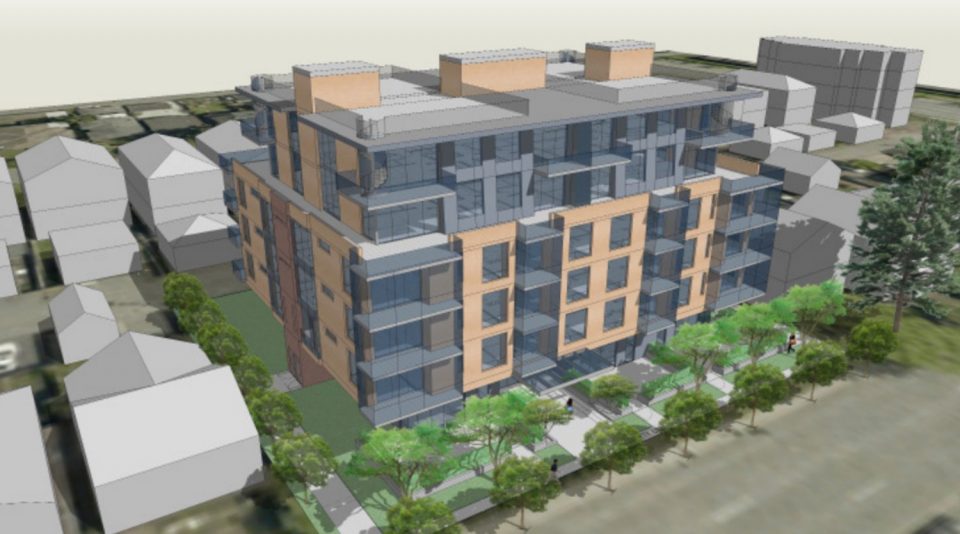A community open house is scheduled next week for a proposed six-storey building on Oak Street in Marpole.
The property is made up of several former single-family lots, assembled into one parcel. It’s located mid-block between West 67th and West 70th, in part of the city where the road network skips a few streets.
The new building will have 40 condominiums, and two levels of underground parking with 56 stalls. There will also be 53 bicycle spaces.
Unit breakdown will be as follows:
- 19 one-bedroom
- 12 two-bedroom
- six three-bedroom
- three three-bedroom townhouses

Two amenity rooms are proposed for the ground floor; a multipurpose room and a meeting room. There will also be a roof deck amenity space for residents, sandwiched in between four penthouse roof decks.
The architect is AVRP Architecture Inc. of Vancouver. The application is being considered under the City of Vancouver’s Marpole Community Plan.
An open house will be held on January 8, 2018 from 5:00 – 7:00 p.m. at the Marpole Oakridge Community Centre.




