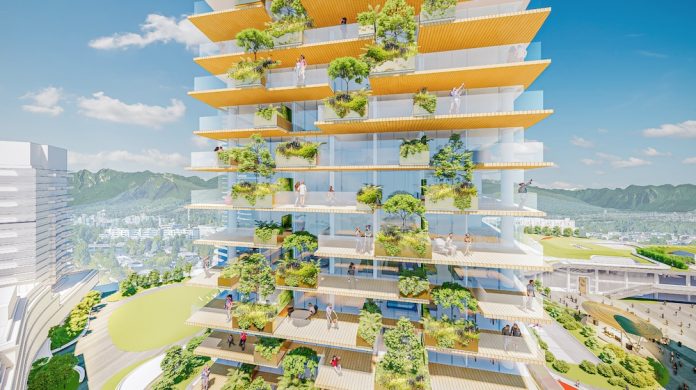The team behind the redevelopment of Oakridge Centre has submitted a development application for a 28-storey residential tower, the sixth permit application of what’s expected to be nine permit applications in the massive redevelopment of the shopping centre. The applications for the final towers are expected to be submitted by 2024.
QuadReal and Westbank’s latest development permit is for Building 12, which will include 171 units over a five-storey, mixed-use podium, as well as the landscaped rooftops over the retail and office space. The rooftop will consist of a dog run, an 800-metre running-walking loop, outdoor performance space, events plaza and other amenities, forming part of the development’s nine-acre park.
Renderings: Building 12
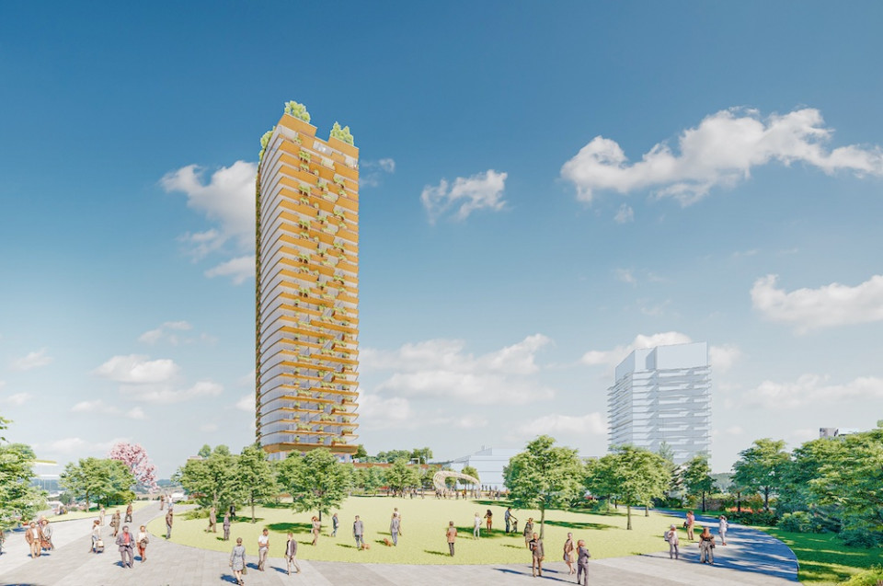
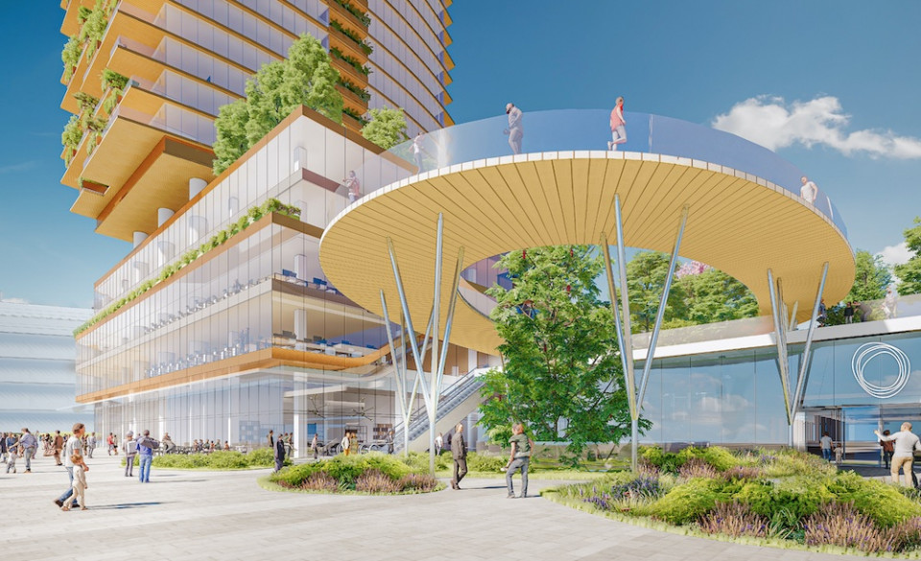
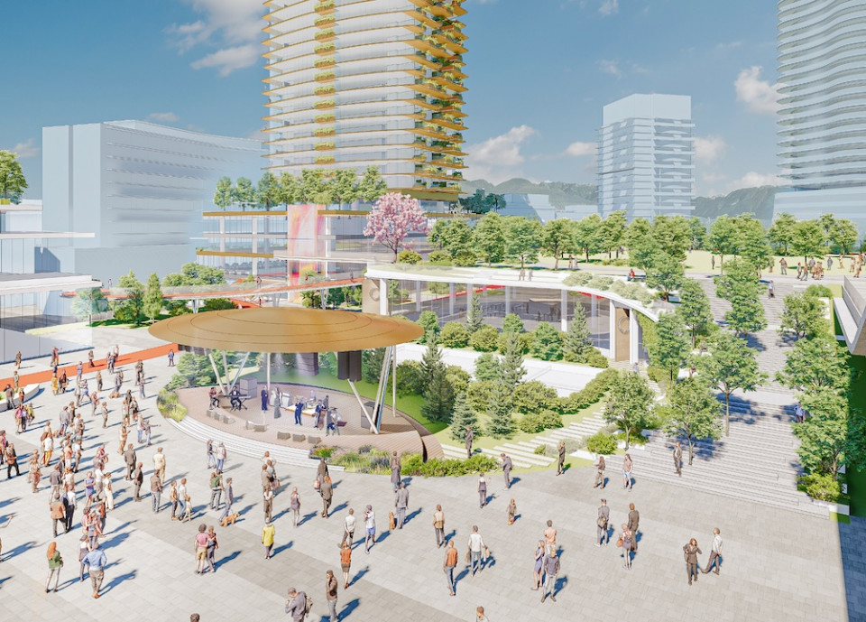
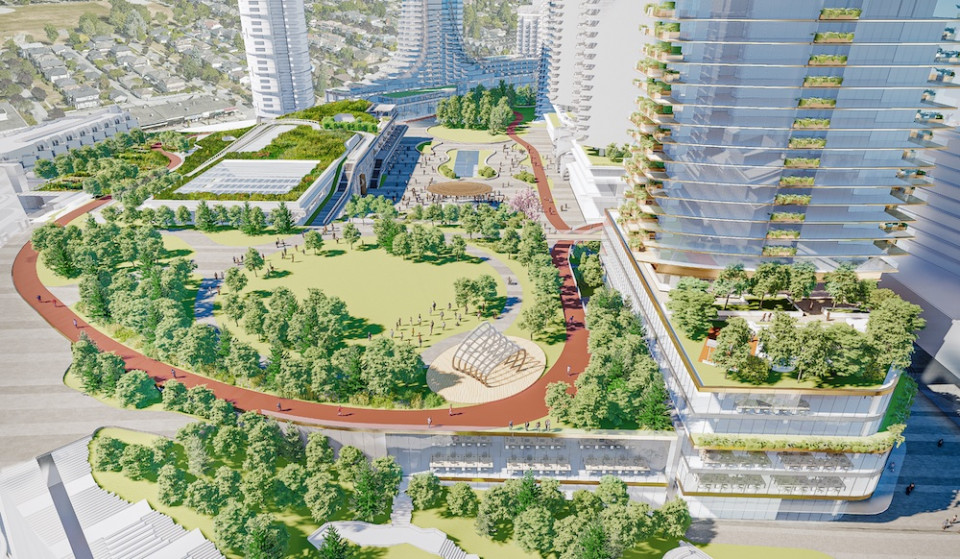
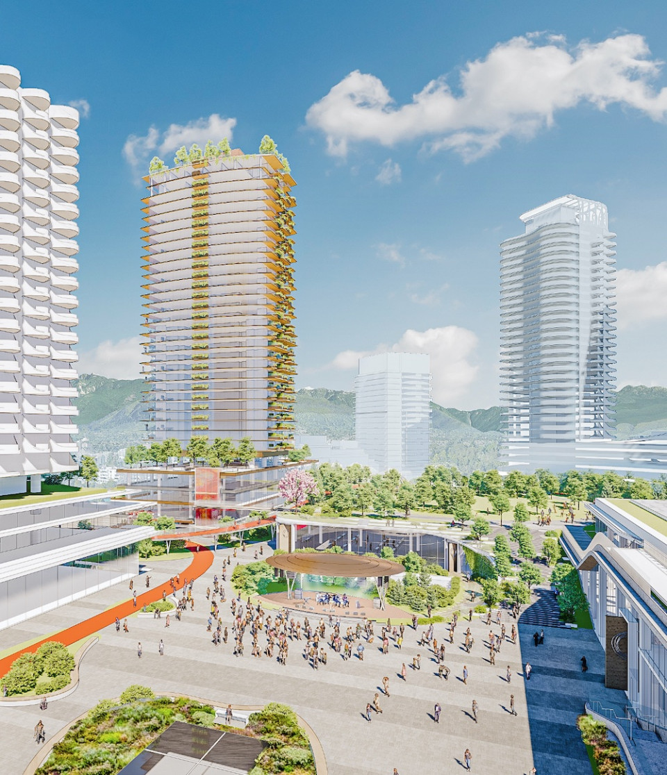
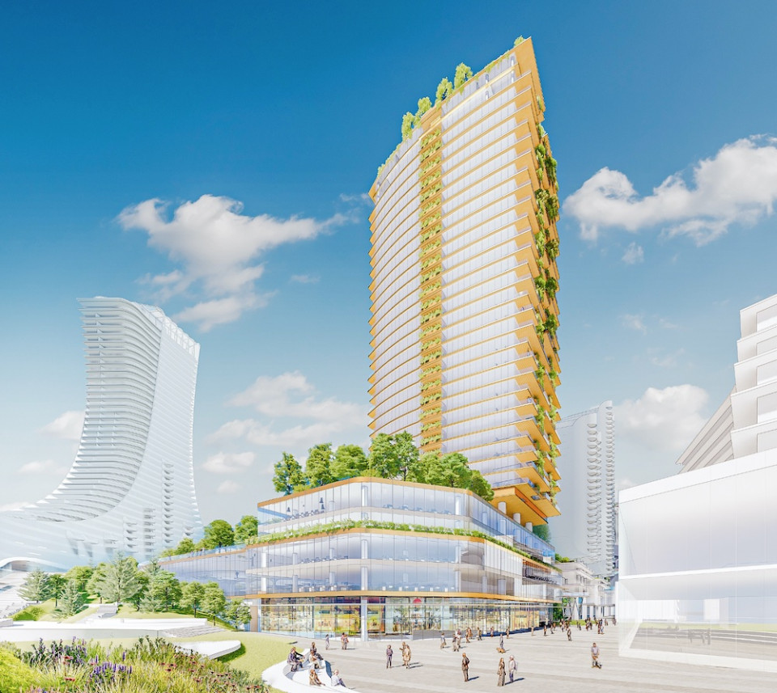
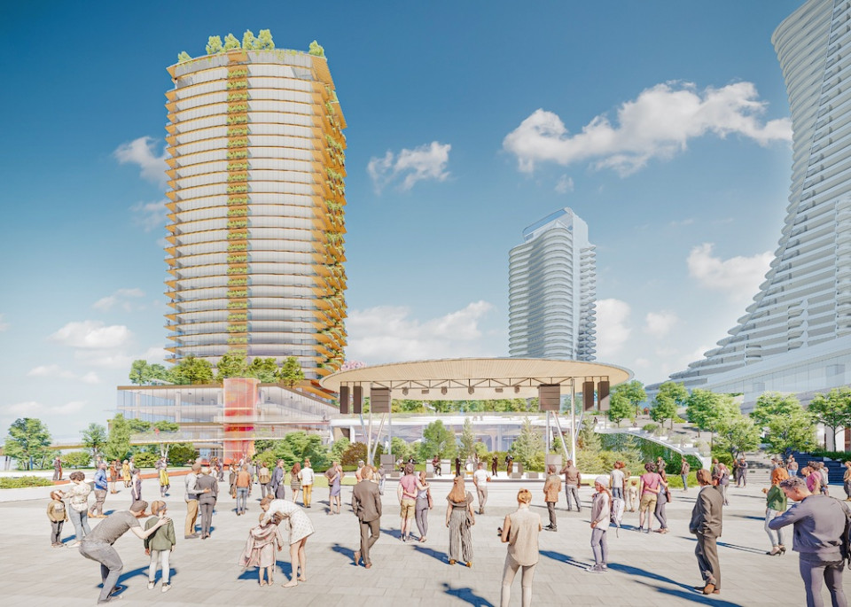
Unit sizes in this tower will include studios, one, two and three-bedroom. Henriquez Partners Architects says the form of the building “was generated using a ‘Grasshopper script’ that tuned the form to minimize the amount of shadow cast on the Park throughout the day and year, resulting in the gently curved elongated form.”
The office podium is clad in metal panel with alternating sunshades on the south and west facing facades, to reduce solar heat gain in the summer months and allow sunlight deep into the floor plates in the winter. The residential balconies continue the warm palette, clad with wood texture planks on the top and bottom surfaces.
The tower will include three levels of underground parking with 556 stalls.


