Design work on the redevelopment of Oakridge Centre is well underway, showing sculpted towers across the 28.5-acre site.
Owner QuadReal and developer Westbank are working on a new redevelopment scheme for the shopping centre.
The shopping centre opened in 1959, and a rezoning of the site was approved in 2014 by Vancouver city council. However, a plan for 11 residential towers was scaled back in 2016 at the request of the city.
The revised proposal includes nearly the same number of towers and several mid-rise buildings containing market and social housing, along with expanded office and retail space.
According to Westbank, the complex will be powered by a district energy system harnessing the power from an adjacent city sewer system.
The revised proposal for Oakridge will also include:
- half-million sq ft. office space;
- one million sq ft. retail space;
- 10 acre public park;
- 100,000 sq ft. civic centre with a new library, daycare, seniors centre and community centre;
- 290 affordable homes to be built and transferred to the city;
- Public high street and enhanced pedestrian access to the Canada Line Station.
Oakridge redevelopment by QuadReal and Westbank
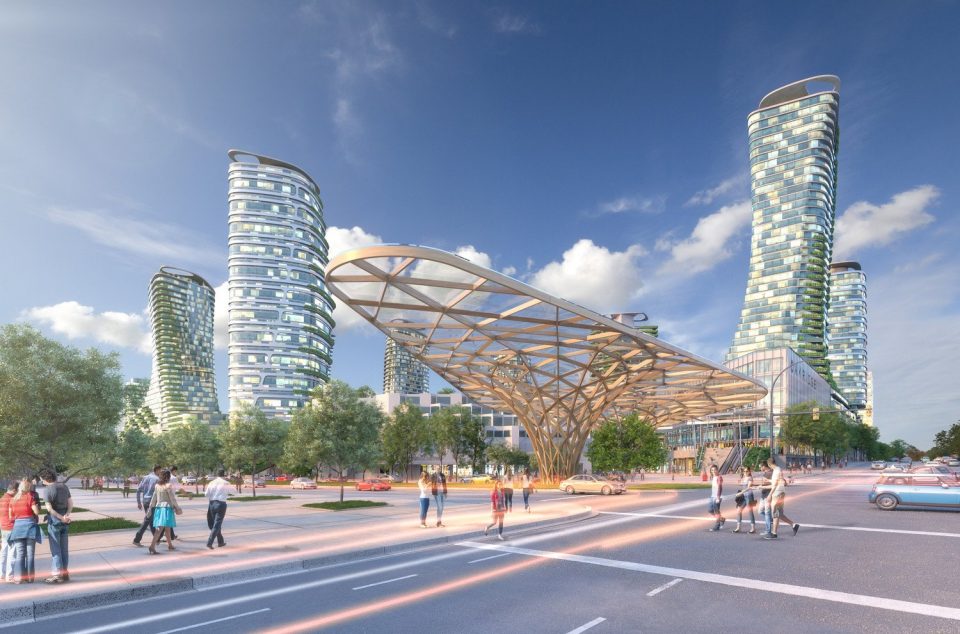
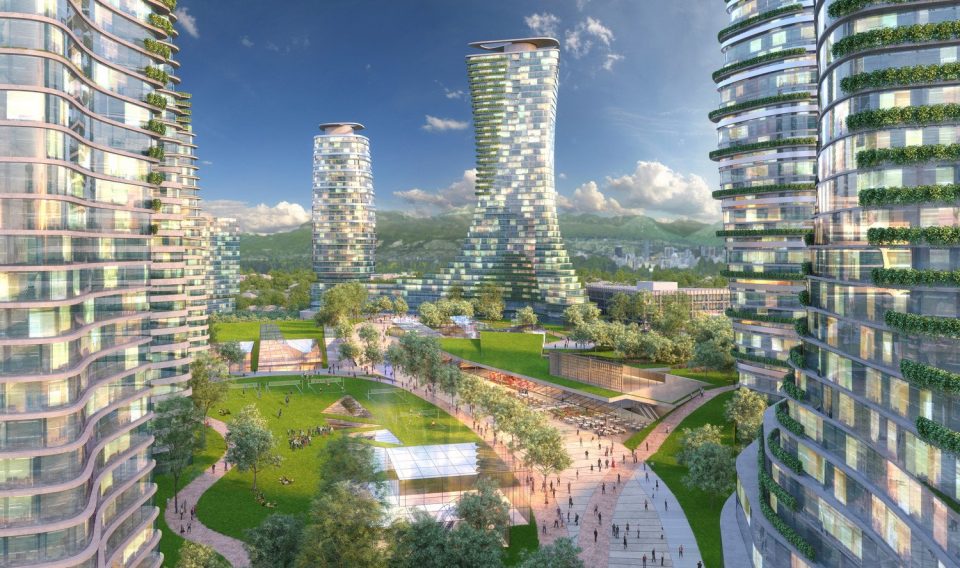
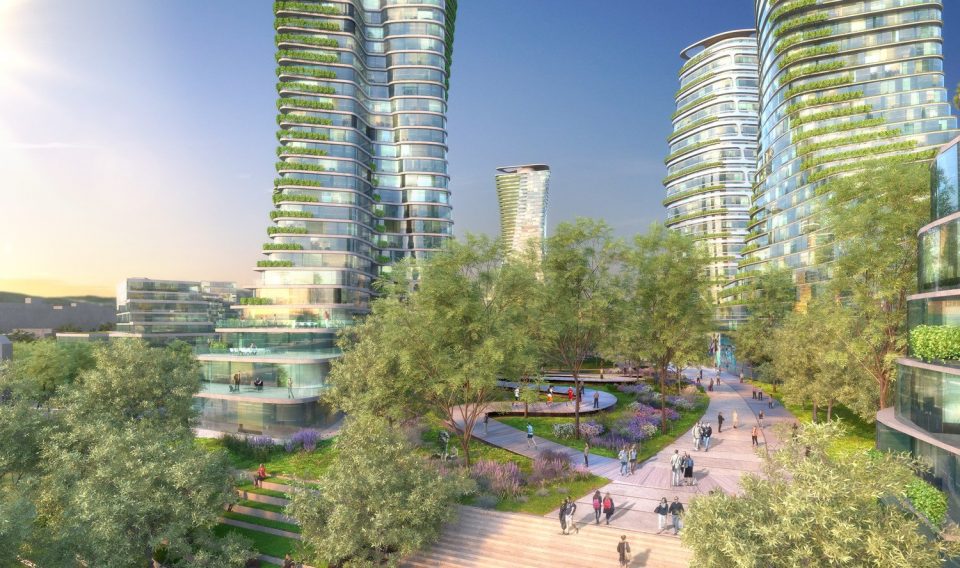
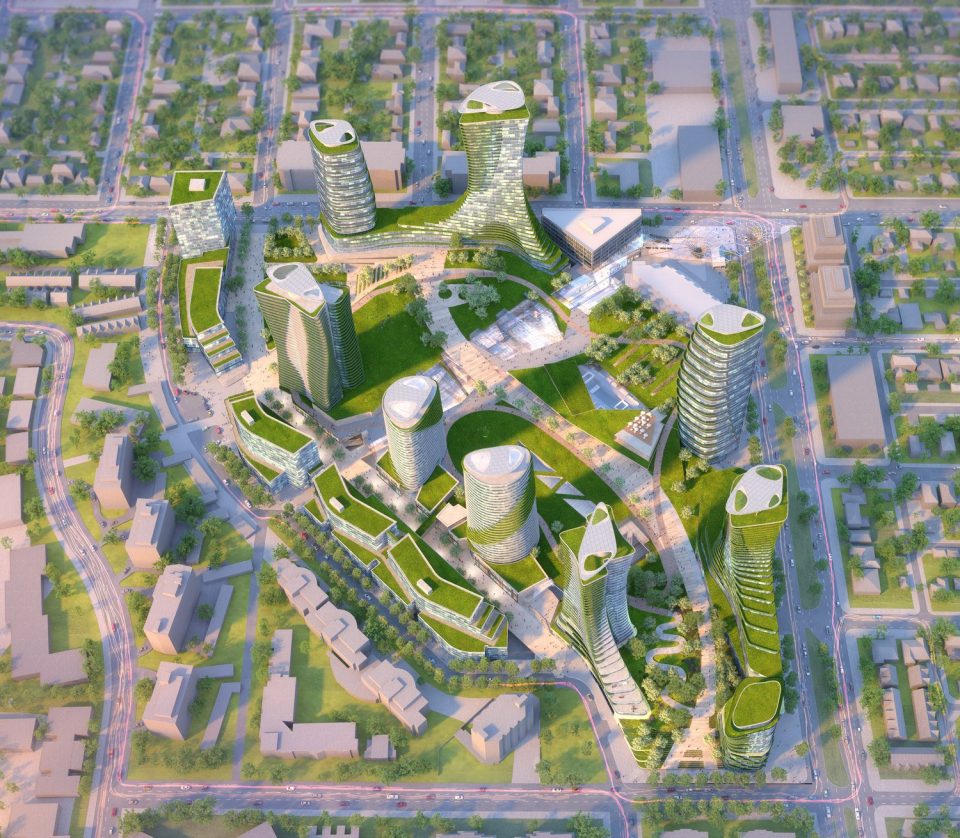
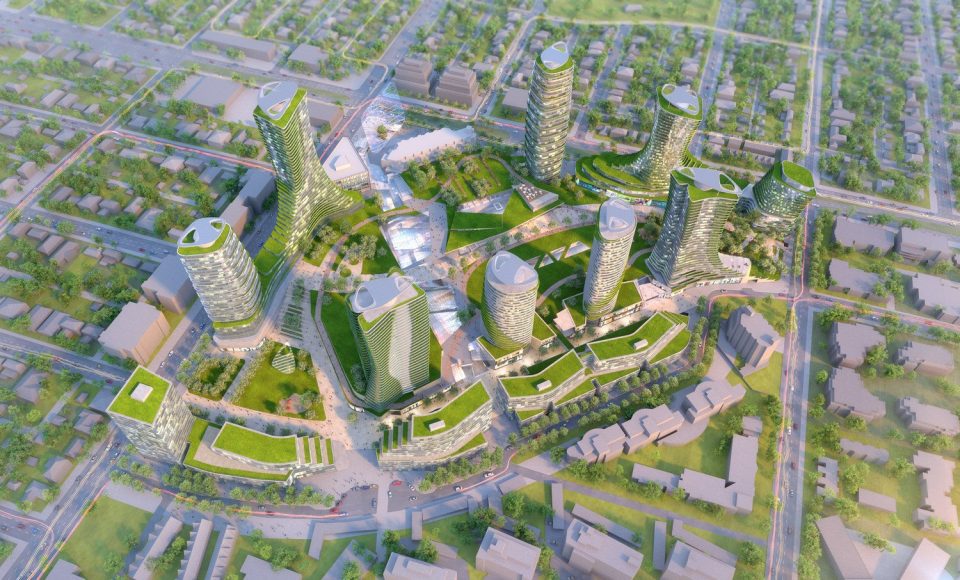




“We are in the process of designing an inspiring residential, shopping and business community that abides by the rezoning already approved by the City of Vancouver, and enhances the area’s multicultural character and the shopping centre’s flagship status,” said Remco Daal, president of QuadReal’s Canadian real estate division.
The head of Westbank says the project presents opportunities for new concepts in housing and retail space.
“We are re-thinking every aspect of our daily lives through Oakridge and how this project should both respond and lead for present and future generations,” said Ian Gillespie, founder of Westbank.
The developer says retail spaces in the project will be ready for the future of retailing, which is centred around experiences.
“The role and purpose of retail space will no longer be principally to sell products. These spaces will act as living, breathing physical portals into brand and product experiences,” reads a post on Westbank’s Oakridge project website.
“They will become places we go to learn, be inspired, see and try new things, experiment and co-create. We’ll go to these spaces for entertainment, education, connection and community. The emphasis will no longer be on sales but rather on catalyzing a relationship with the consumer that transcends the store. The way these spaces are planned, built, staffed, managed and measured will look and act nothing like the retail operations of today.”
“What we are trying to achieve is a project which brings all of these elements together in such a way that the retail feels like part of the park, which feels like part of the public art, which feels like part of the performance space. This holistic approach, if successful, will create a unique experience which we are confident will make Oakridge the largest single attraction in Western Canada.”


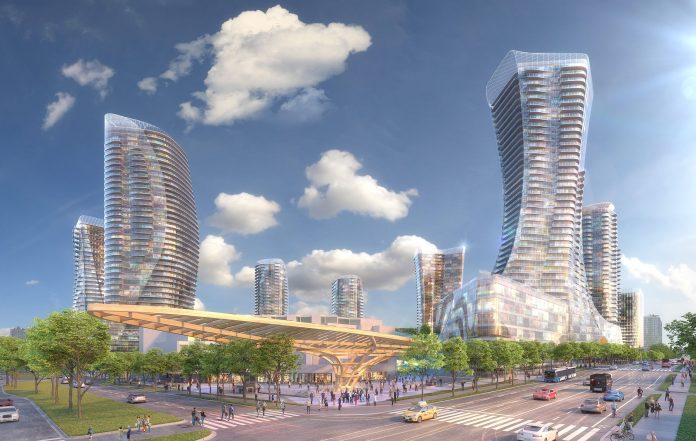


Is the 1 million square feet of retail in addition to the retail already in Oakridge? Or is that figure the total amount or retail after the redevelopment (i.e. an addition of around 400,000 square feet based on Oakridge’s current 600,000 square feet of existing retail)? Anybody know? Just curious. Thanks.
Hi Sawyer, I believe that is correct but have not been able to confirm yet. Will update once I receive more information.
Sorry but which part of my comment do you think is correct? Thanks.
Addition of around 400,000 square feet based on Oakridge’s current 600,000 square feet of existing retail… I should have been more clear!