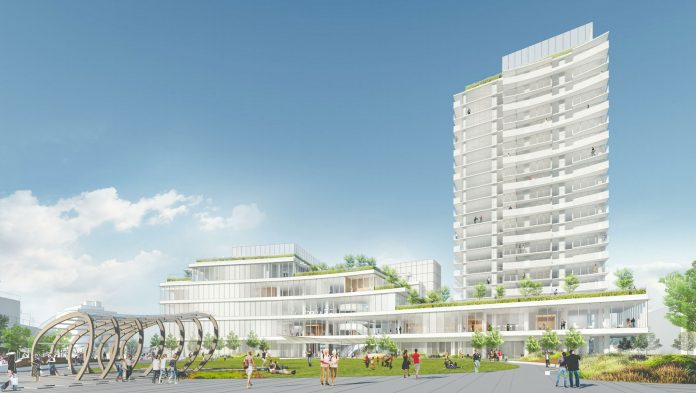Westbank and QuadReal have submitted the development application for the third phase of their ambitious Oakridge Centre redevelopment.
The master plan includes over 2,500 new homes, a nine-acre park, new retail space, and more.
This third phase includes some of the significant community benefits that will be realized through the redevelopment at Oakridge.
A 22-storey tower will include 187 non-market housing units over three levels of underground parking. Seventy-five of those units will be either two or three bedroom — suitable for families.
A five-storey Civic Centre will house the following:
- library branch
- fitness centre
- daycare facility
- seniors centre
- youth services hub
- artist-in-residence studios
- performance space
The development also includes a portion of the nine-acre park space promised at Oakridge.
Architects are Henriquez Partners Architects, with landscape architecture by PFS Studio.
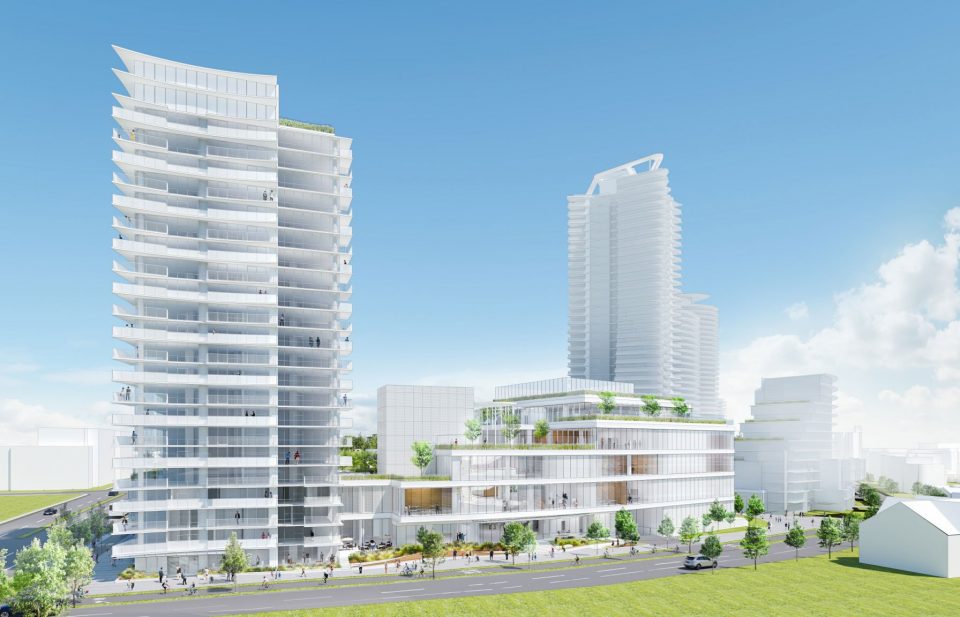
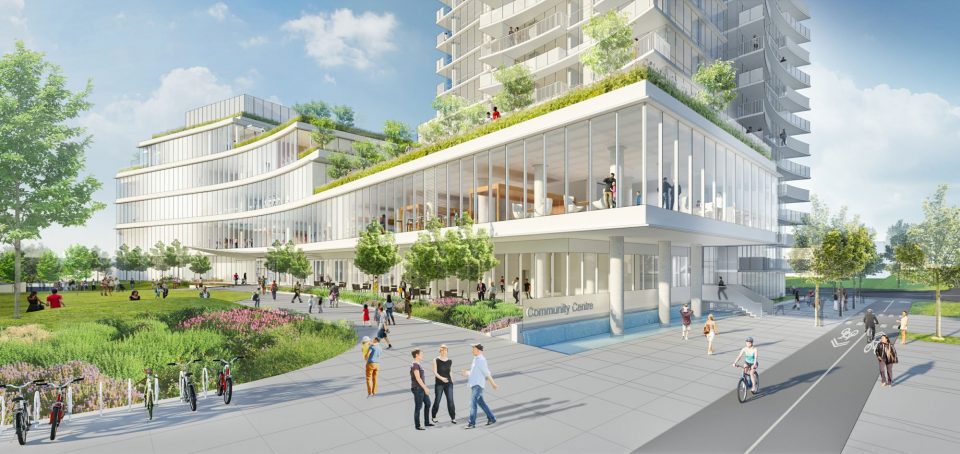
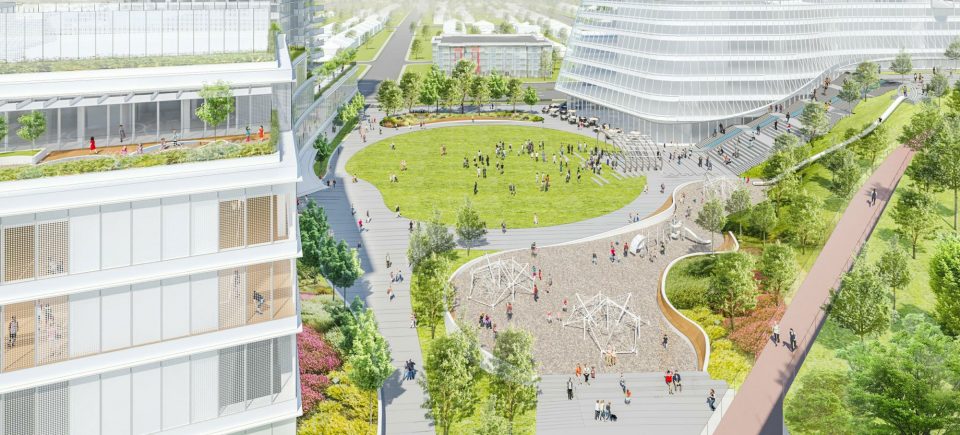
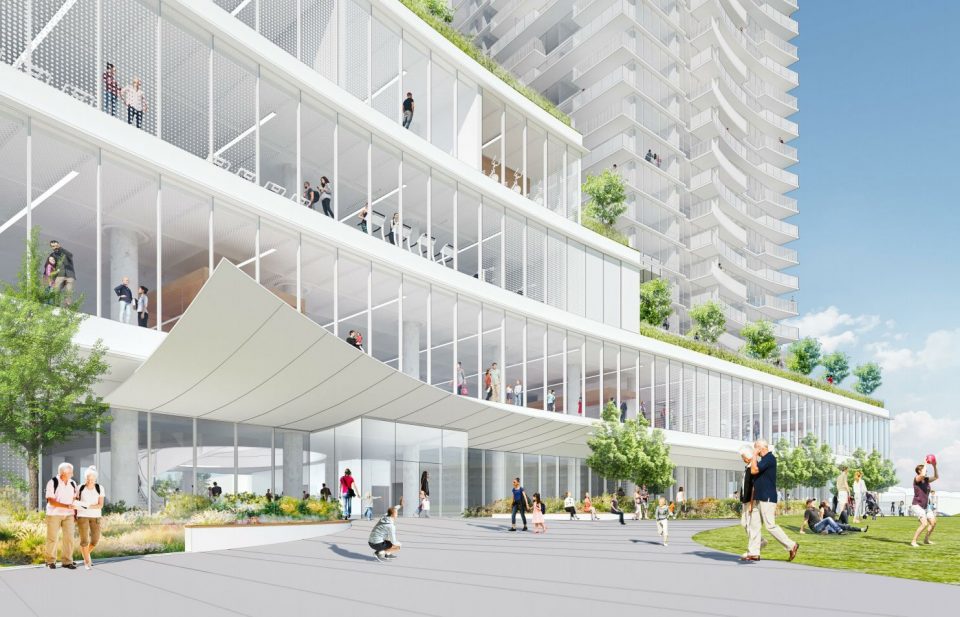
A community open house is scheduled from 4:00-7:00 p.m., Wednesday, September 25, 2019 at the Peretz Centre for Secular Jewish Culture, Ben Chud Auditorium, 6184 Ash Street.
The application will go to the Development Permit Board on Monday, November 25, 2019.


