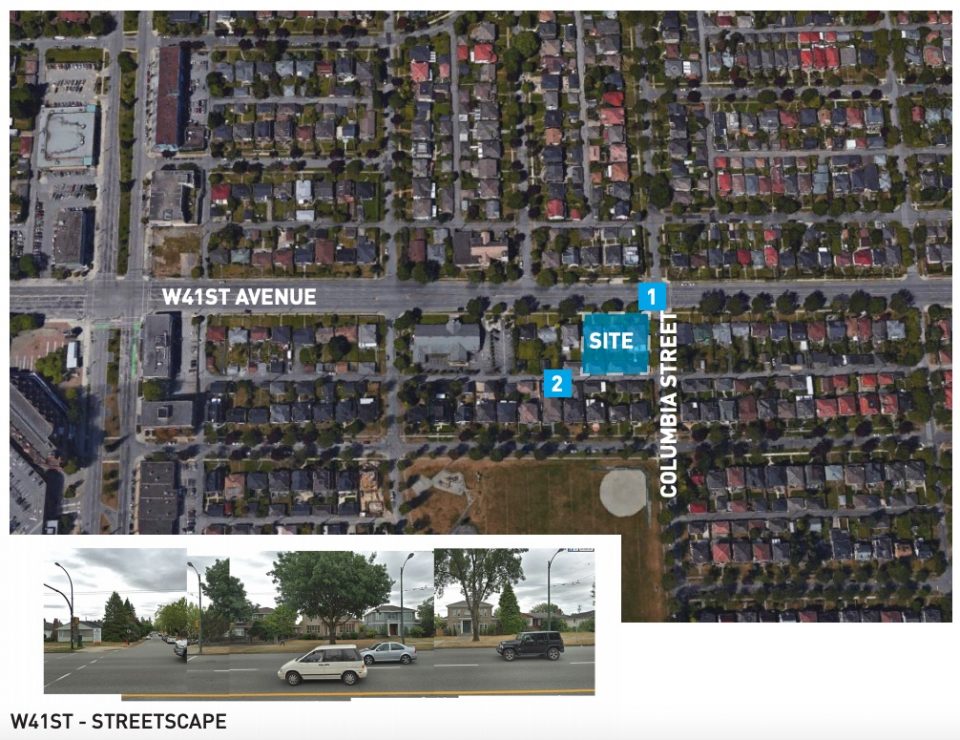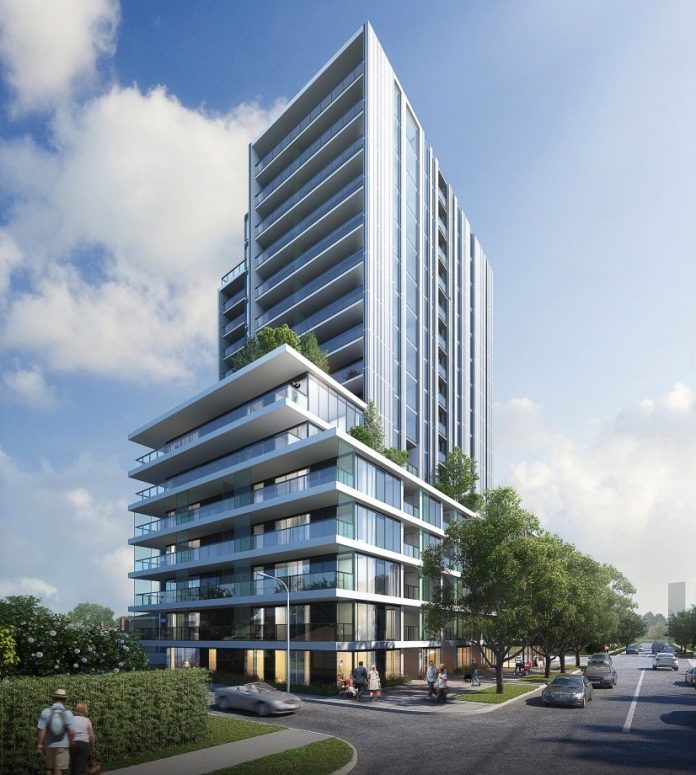A 15-storey rental tower is proposed at West 41st and Columbia, near Oakridge Centre.
The design, by GBL Architects for Bogner Development Group Ltd., includes 156 secured market rental units and ground floor commercial space.
Outdoor amenity space is provided on the podium roof decks, including both hard and soft landscape designs. The main amenity area for the building is located on the rooftop.
The architects describe the design as follows:
The overall aesthetic of the building uses a minimal material palette to bring a cohesion to what is an already dynamic form of massing due to the various setbacks. The verticals shown on the East and West of the tower are mimicked on the North side of the podium in the form of screens. These screens double as a sound buffer for the residential units to the busy West 41st Avenue traffic.
95 underground parking stalls and 290 bicycle spaces are planned. The rezoning is being considered under the Cambie Corridor Plan.




