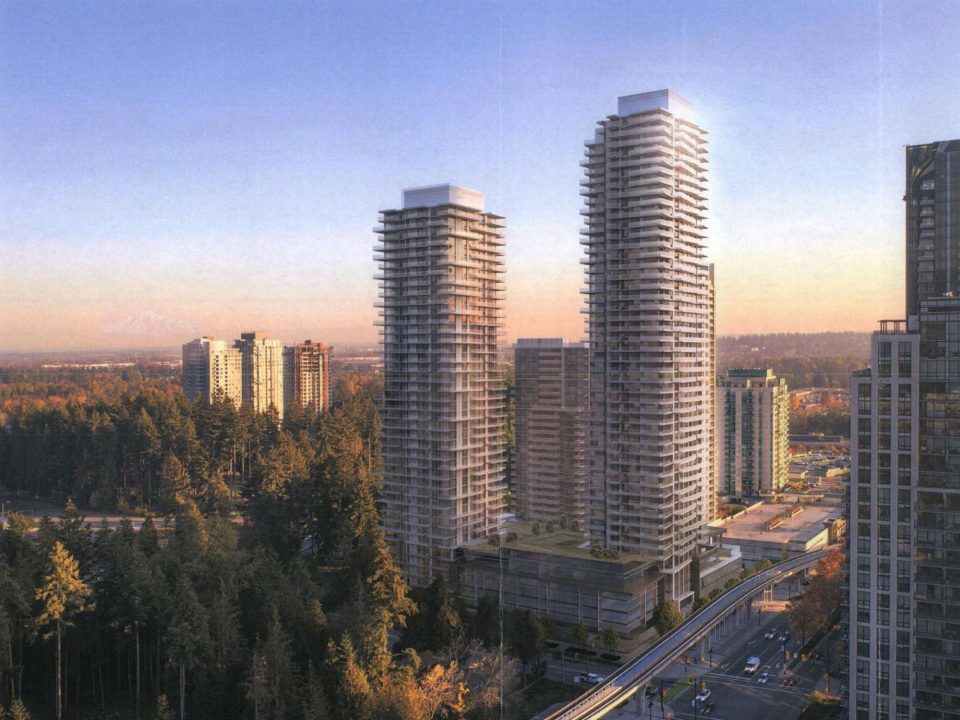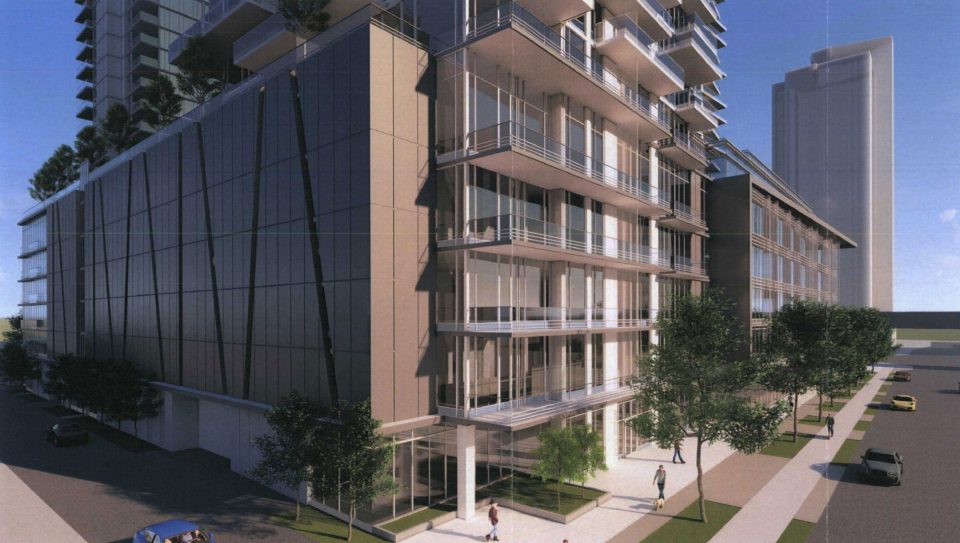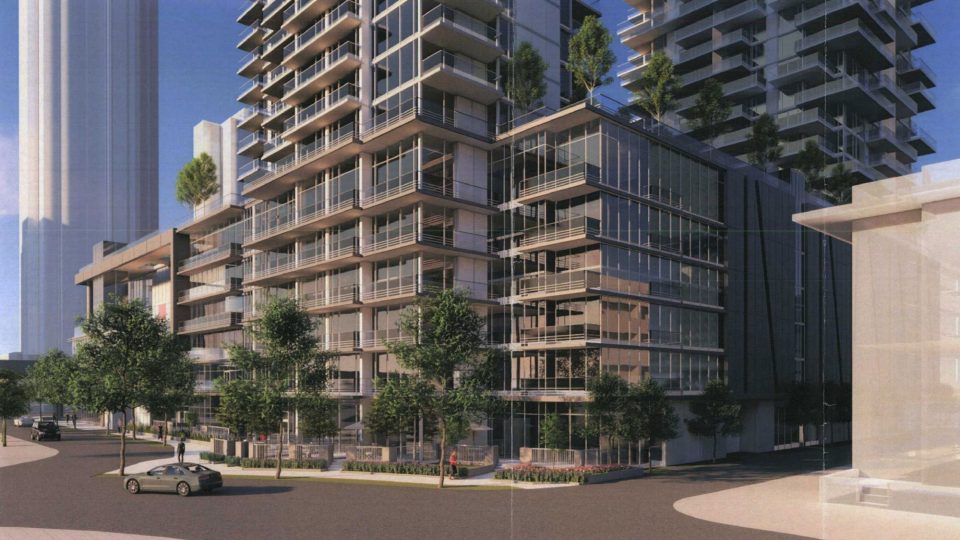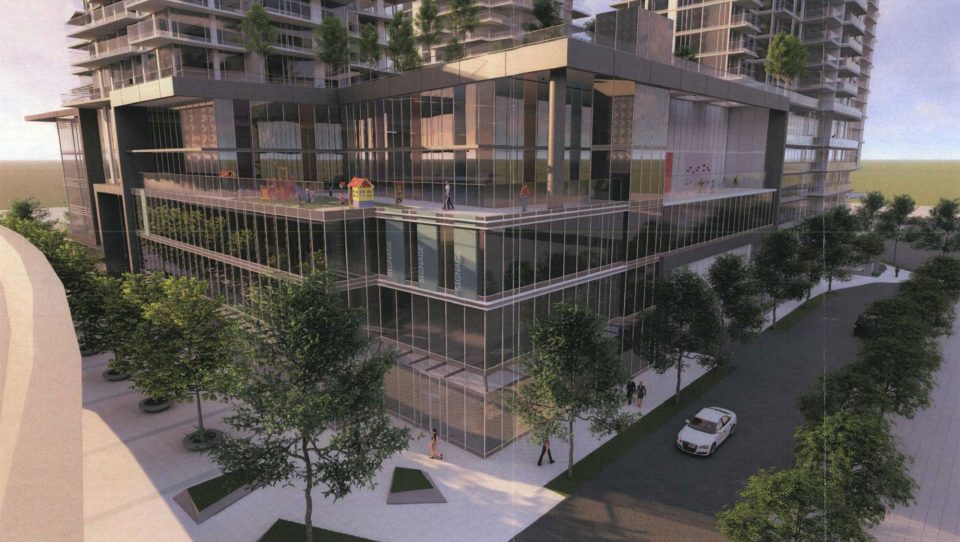Onni Group is planning a major mixed-use development at the corner of Pinetree Way and Glen Drive in Coquitlam.
Plans call for three residential towers: 49, 45 and 29 storeys; over a 72,000 sq ft. podium with retail and office space.
There will be a total of 891 residential units, consisting of 705 market condominiums, and 186 purpose-built rental units. The City of Coquitlam is stipulating that the rental tower needs to be completed first.
Residents will have access to a 67,000 sq ft. of amenity space including a bowling alley, outdoor pool, hot tub, fitness facility and more.
There will be a daycare facility located in the podium, as well as a public art piece valued at approximately $250,000.
Renderings: Onni Group to develop 1,000 units in Coquitlam





As part of the deal, the City of Coquitlam will receive a 5,000 sq. ft. office space in the development, paid for by Onni Group, as well as 12 parking spaces.
There will be a lot of parking — 1,329 spaces, as well as two car share vehicles.
The design of the towers draws reference from stacks of books, according to the architects, Ciccozzi Architecture Inc.
The 2.7-acre site is currently vacant, with part of the Evergreen Line SkyTrain guideway located on the site.
The city notes that Onni has retained an acoustic consultant to “incorporate measures to mitigate noise impacts and the Canada Mortgage and Housing Corporation’s (CMHC) guidelines for maximum levels of noise in dwellings, given the developments proximity to the SkyTrain guideway.”
78 existing trees on-site will be removed, with 177 on-site replacement trees planned, mostly deciduous.
The proposed development will be built to LEED Silver equivalency, and a micro district energy system (DES) is proposed on-site.
Nearby Coquitlam Centre is in the early stages of a visioning process for a redevelopment of the shopping centre with high-density residential towers, office and retail.




