The revised design for an office tower proposed for 1133 Melville Street in downtown Vancouver has been revealed.
Oxford Properties, with architects James KM Cheng of Vancouver and Adamson Associates of Toronto, are proposing a unique, 34-storey “stacked box” design for the mid-block site.
The building would contain 423,943 sq. ft. of office space and 8,547 sq. ft. of retail on the ground floor. 293 underground parking stalls are proposed. The height of the building is 550 feet, which is the maximum allowed under the city’s Higher Buildings Policy.
Oxford Properties says there’s significant demand from major tenants in downtown Vancouver for an office tower with a larger 20,000 SF floor plate.
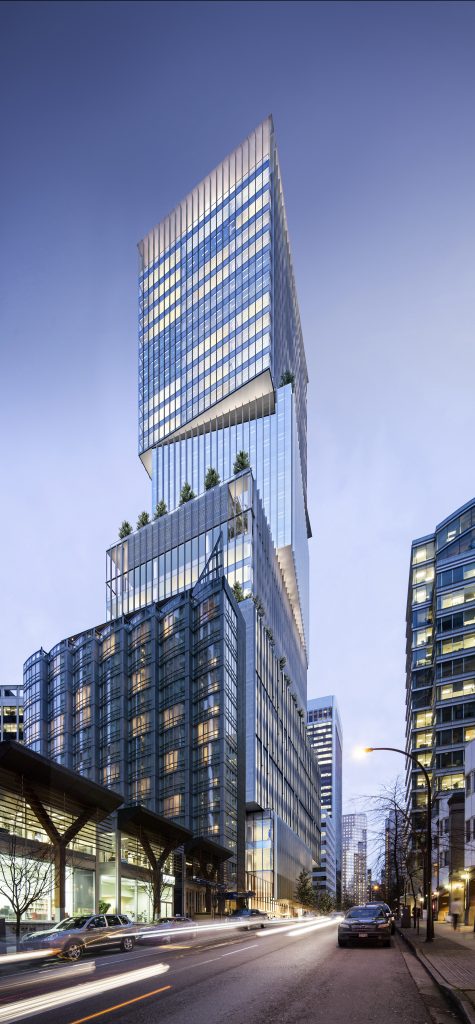
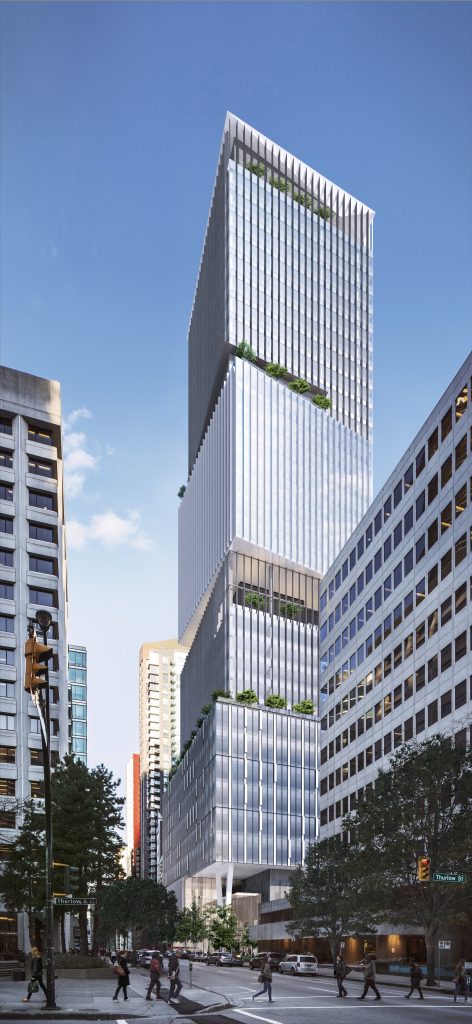

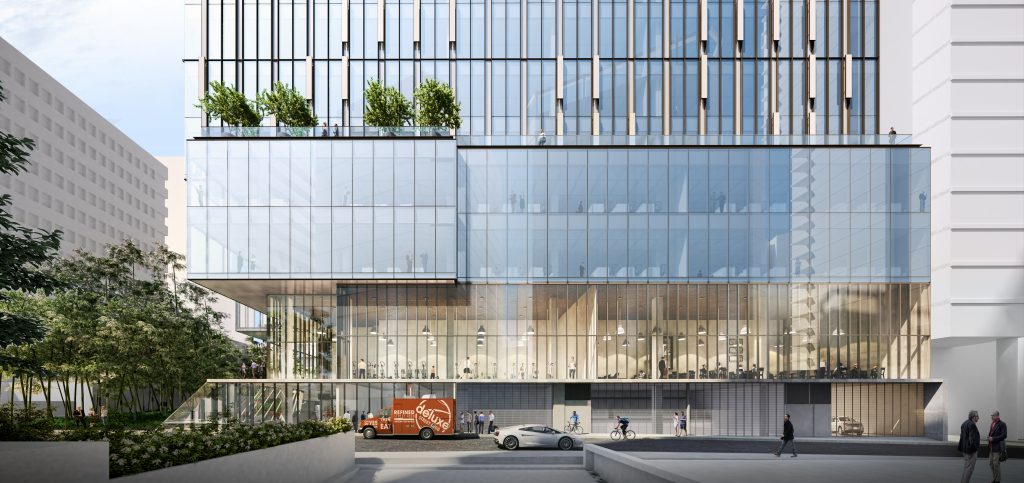
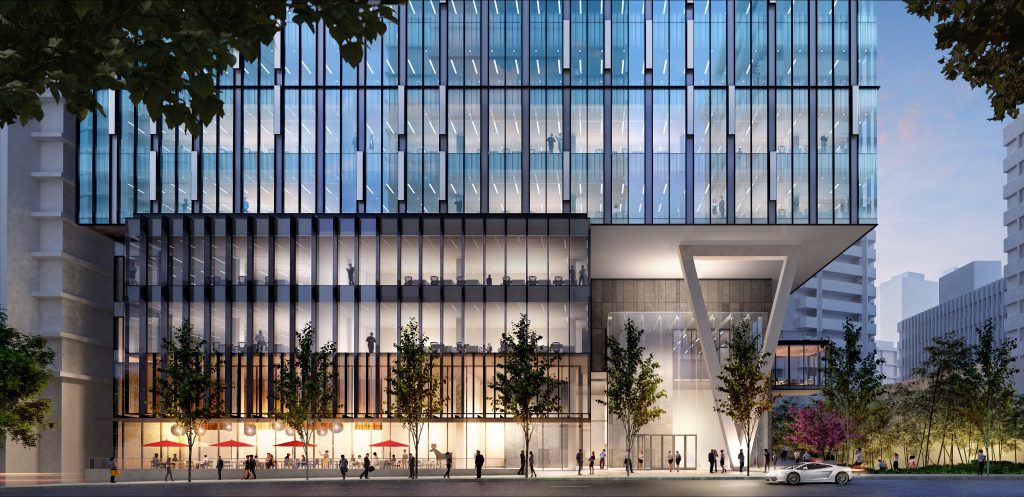
The first design for the tower, slated to replace an above-ground parkade next to the Loden Hotel, was not supported by the Urban Design Panel in 2015.
At the time of review, the Urban Design Panel said “overall the building is attractive and understated, but does not push any design boundaries.”
Two years later, the new design is much bolder and dramatic. It was presented to the Urban Design Panel on May 31.


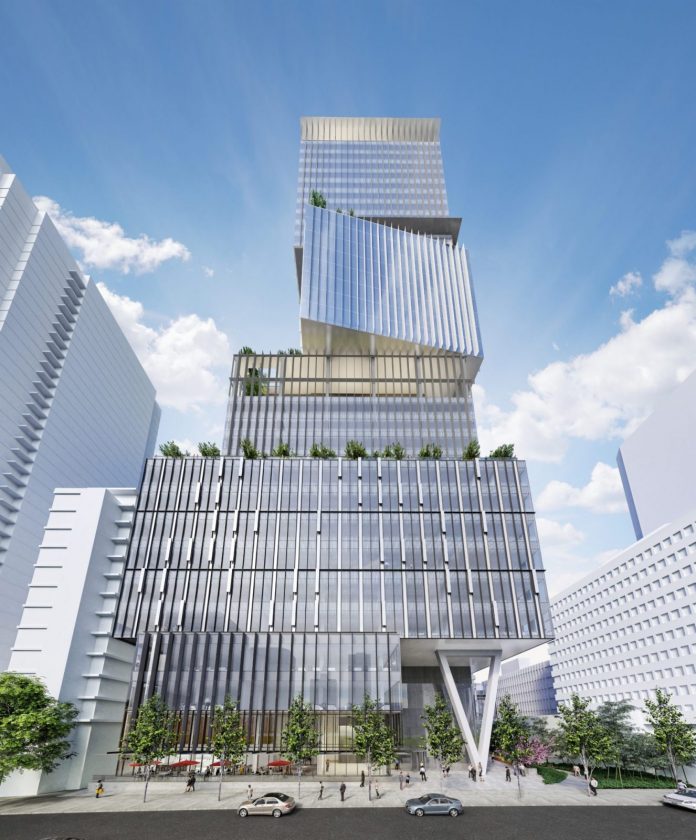


Now this is a beauty! Its high time (pardon the pun) that some more unique buildings get the go ahead! Looks like we’ll finally get rid of the “cookie cutter” green glass tower and podium stereotype; the next 5-10 years are going to reveal a new Vancouver.