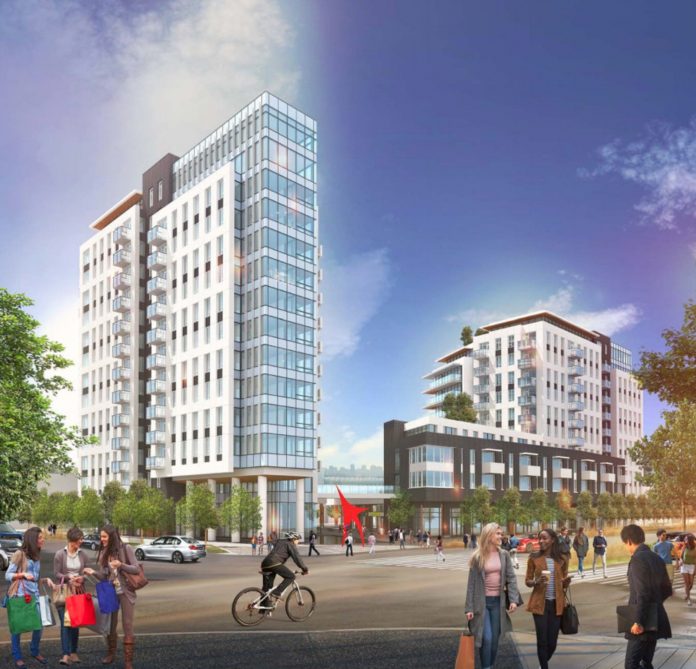A revised application to redevelop the former White Spot site at Park Royal South with two residential towers has been submitted to the District of West Vancouver.
The ‘Gateway Residences’ will include a 14-storey East Tower with 103 market residential units and 6,800 sq ft. of commercial space, and a 11-storey West Tower with 98 units (a mix of market condominiums, market rental units and non-market supportive units)
A new daycare space is also proposed, as well as a a two-storey 9,627 sq ft. commercial building (on Squamish First Nation Land). The two towers are located on fee simple land.
Park Royal residential redevelopment
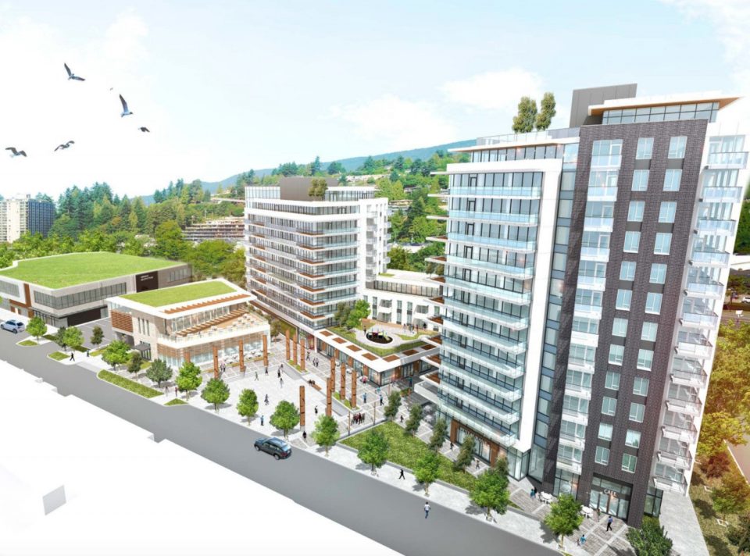
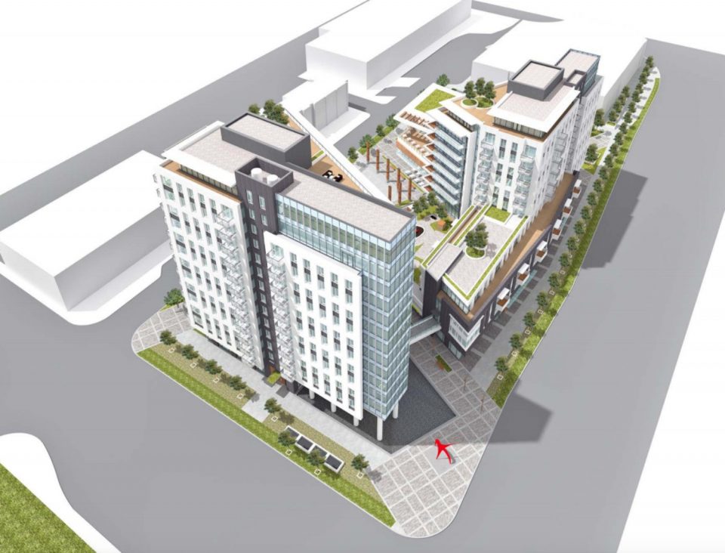
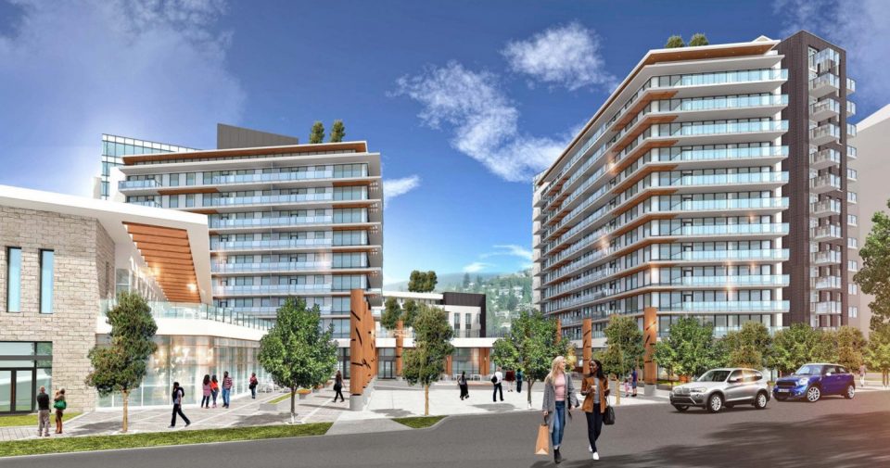
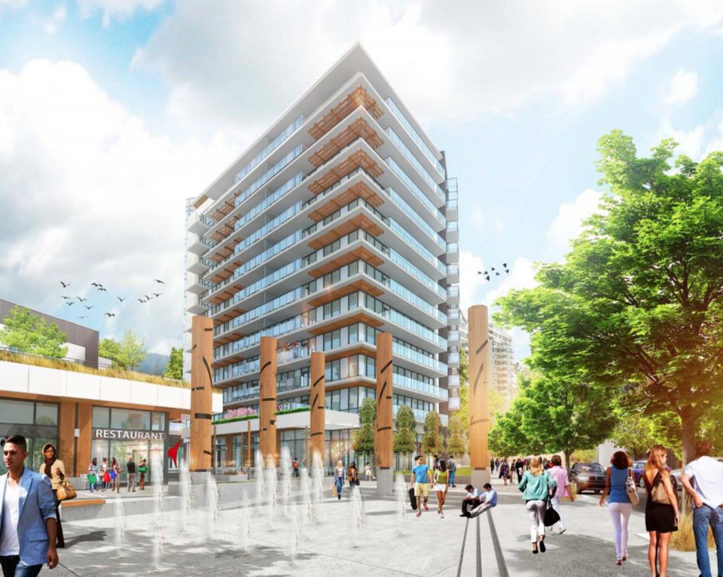
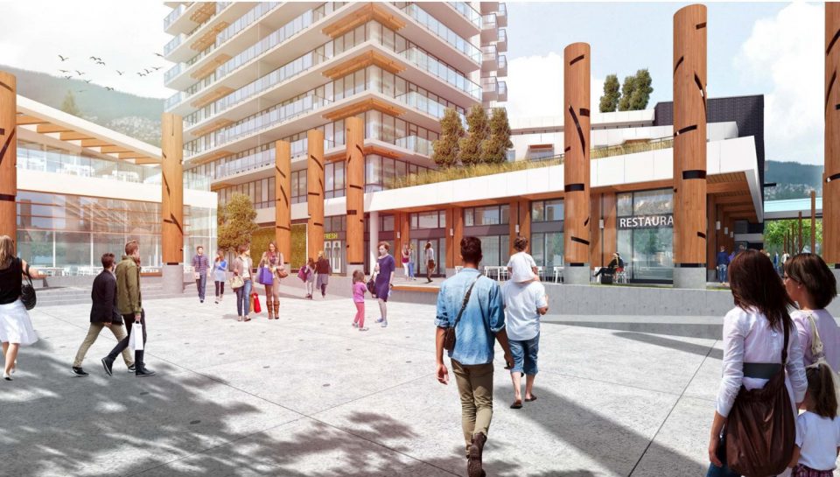
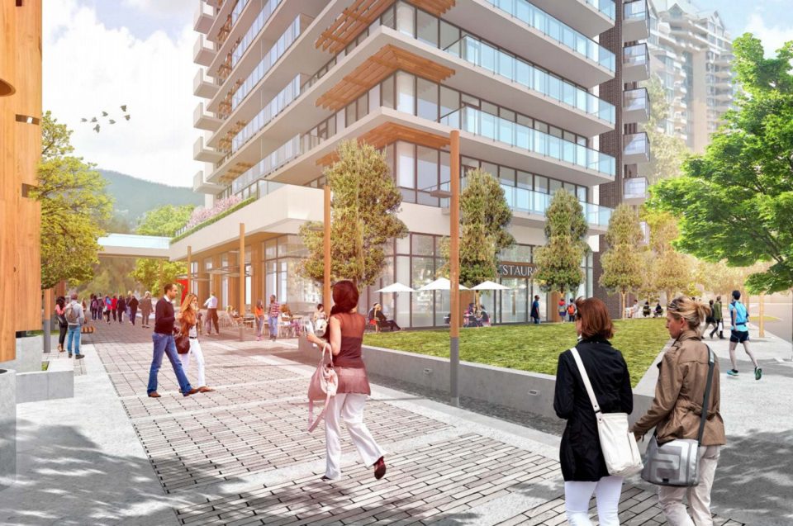
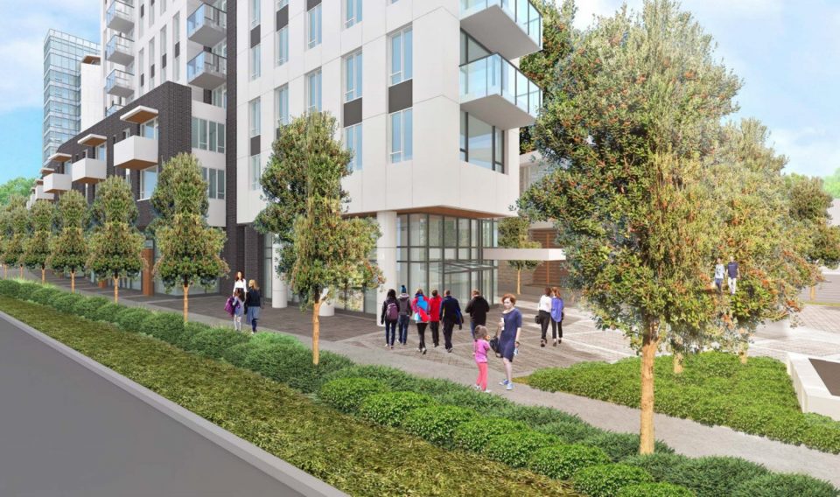
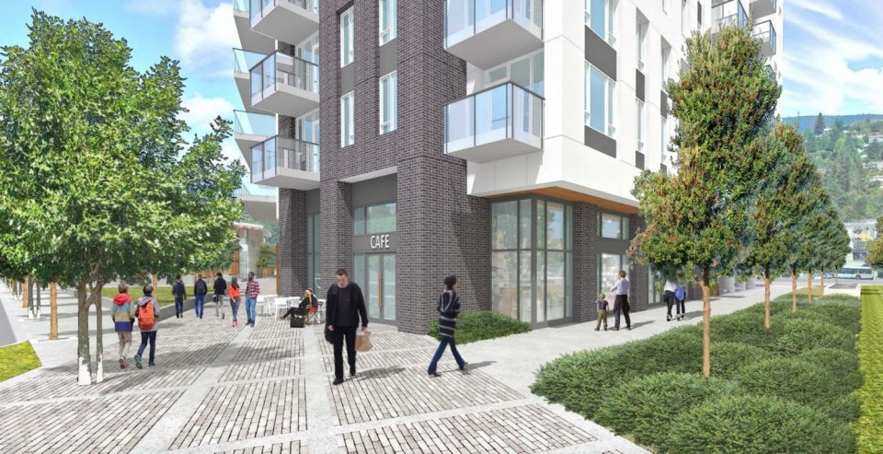
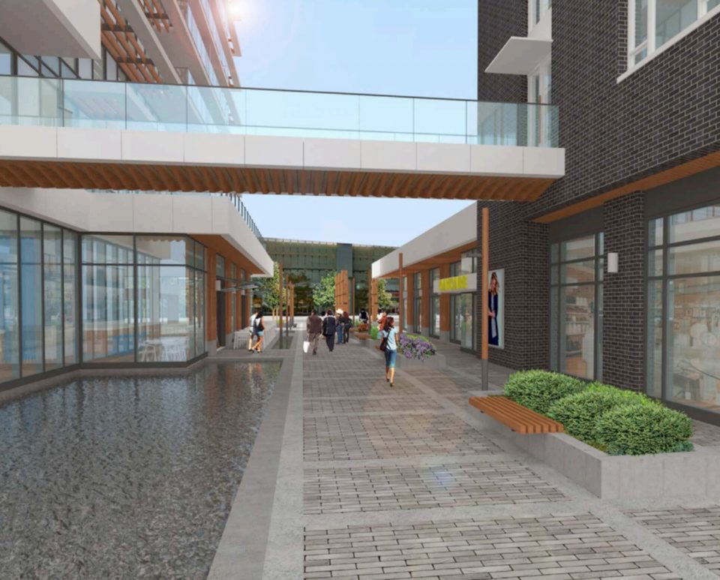
The public realm will be greatly enhanced from its current parking lot status, with a new public plaza, pedestrian connections, landscaping, and cycling supports, such as a bike valet, secure storage and end-of-trip facilities.
There will be 254 underground parking spaces and 285 secured underground bike parking spaces.
The proposal had been on hold since 2015 as the applicant was tasked with responding to a number of items by Council, mainly reducing building heights.
The architects are DIALOG and the project is targeting LEED Gold level design.
Another redevelopment of a former restaurant site nearby will also get underway soon. The former Earls restaurant will be redeveloped with a 29-storey tower with a unique LED public art display.
Park Royal was the first covered shopping centre in Canada, with the north mall opening in 1950, and the south mall, where this proposal is located, opening in 1962. The Village at Park Royal, an outdoor lifestyle shopping centre, opened in 2004 and is home to Whole Foods and Canada’s first urban Home Depot.


