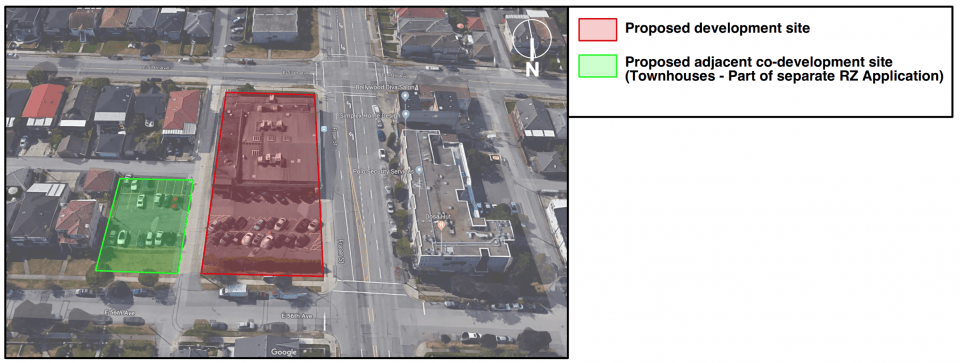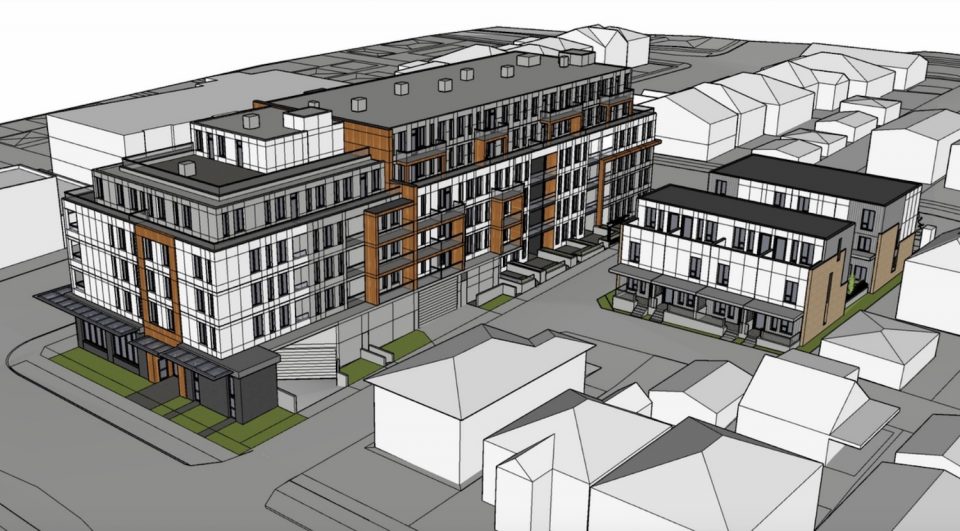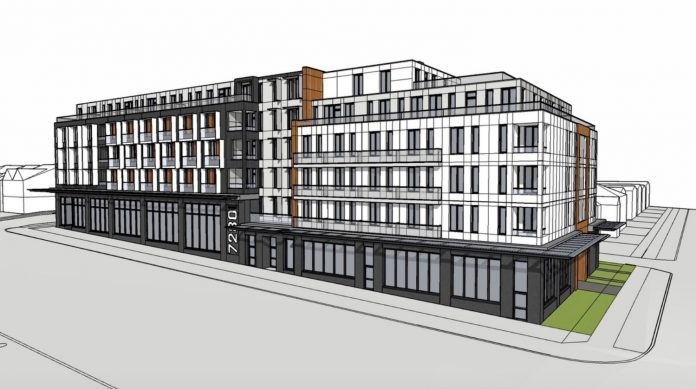A total of 107 passive house rental apartments are coming to Fraser Street in two separate, but related developments.
Two rezoning applications have been filed by Spire Development: 95 units in a six-storey building at Fraser and East 56th; and 12 townhouse units at 724 East 56th Avenue, just around the corner.

The two developments will share parking in the larger Fraser and East 56th building, which will also have ground floor retail.
The Fraser Street site is currently occupied by a single storey commercial retail building with an open air parking area to the North side of the property.


There will be a mix of unit sizes, including studio, one, two and three bedrooms — with a minimum of 35 per cent of units being considered suitable for families (two and three bedrooms).
There will be an amenity rooftop area on level six with landscaping and a children’s play area.
A Passive House standard is targeted for the development, with design by Cornerstone Architecture.
The Passive House design strategy for the development includes:
- High insulation levels for walls, roofs and slabs
- Triple glazed thermally broken doors and windows
- Heat Recovery Ventilation with minimum 83% efficiency
- Hot Water production with CO2 heat pumps with C.O.P. of 1:5
- Electric baseboard heating or hydronic heating from CO2 heat pumps
- Possible active cooling delivered in ventilation air stream
- No gas appliances
The application is being considered under the Affordable Housing Choices Interim Rezoning Policy.



