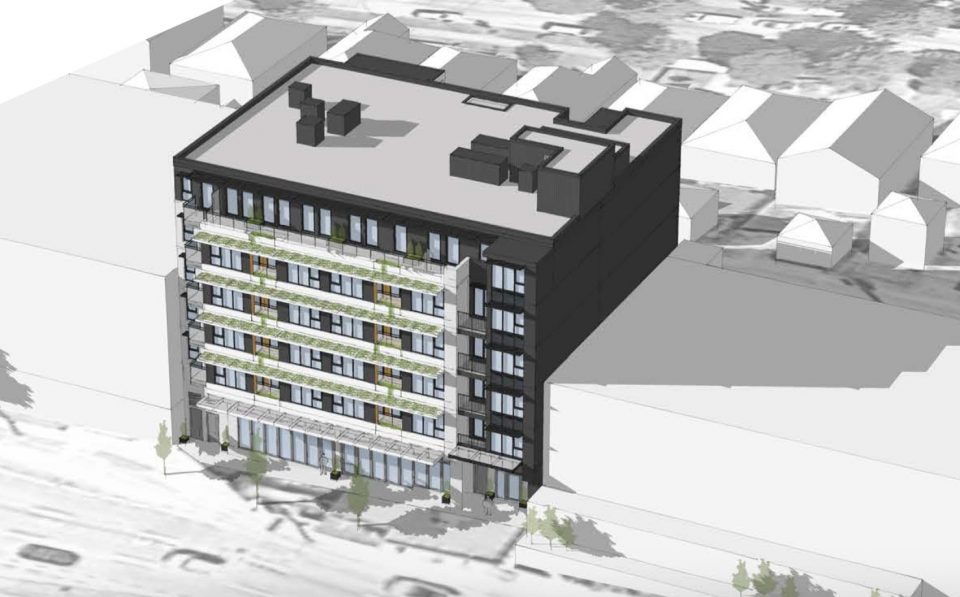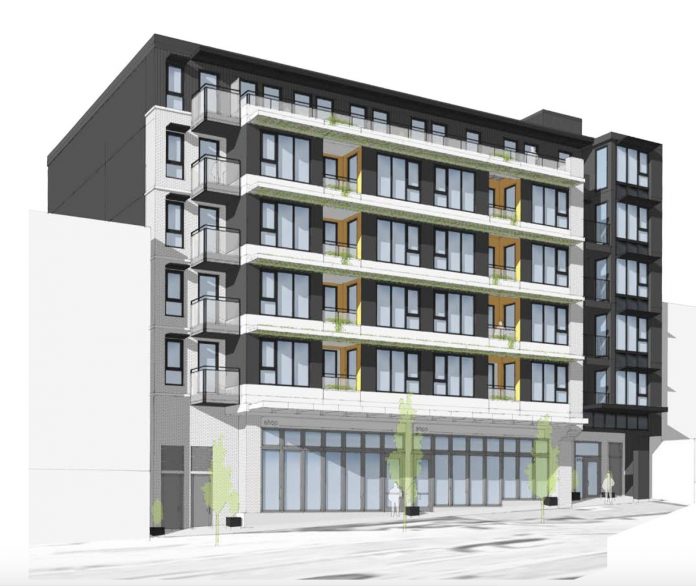A six-storey rental apartment building built to Passive House (Passivhaus) standards is proposed for East Hastings Street near the Vancouver-Burnaby border.
Cornerstone Architecture has applied to the city to rezone a mid-block lot at 3435 East Hastings Street.
The new building will include 45 secured market rental units, 2,712 square feet of commercial space on the ground floor, and 28 underground parking spaces.
The unit mix will be as follows:
- 13 studios
- 16 1-bed units
- 10 2-bed units
- six 3-bed units
Common areas will include an outdoor amenity space with children’s play area on level two. There will also be a roof garden.
The façade on the ground floor will be clad in brick, and cementitious siding will be used on the remainder of the building.

Passive House buildings designed to be energy efficient
Passive House or Passivhaus buildings consume up to 90 per cent less heating and cooling energy than a traditional building.
It’s a standard that was developed in Europe but is growing in popularity in North America, especially in Vancouver, where the city has aggressive climate protection goals.
In a Passive House building, the primary goal is to achieve a well-insulated and tightly sealed building envelope. Fresh air is introduced through a high-efficiency heat recovery ventilation system (HRV).
Waste during building construction will be minimized, as the building will be framed with pre-cut studs for exterior walls, and pre-cut floor systems. 75 per cent of waste generated during construction will be diverted.




