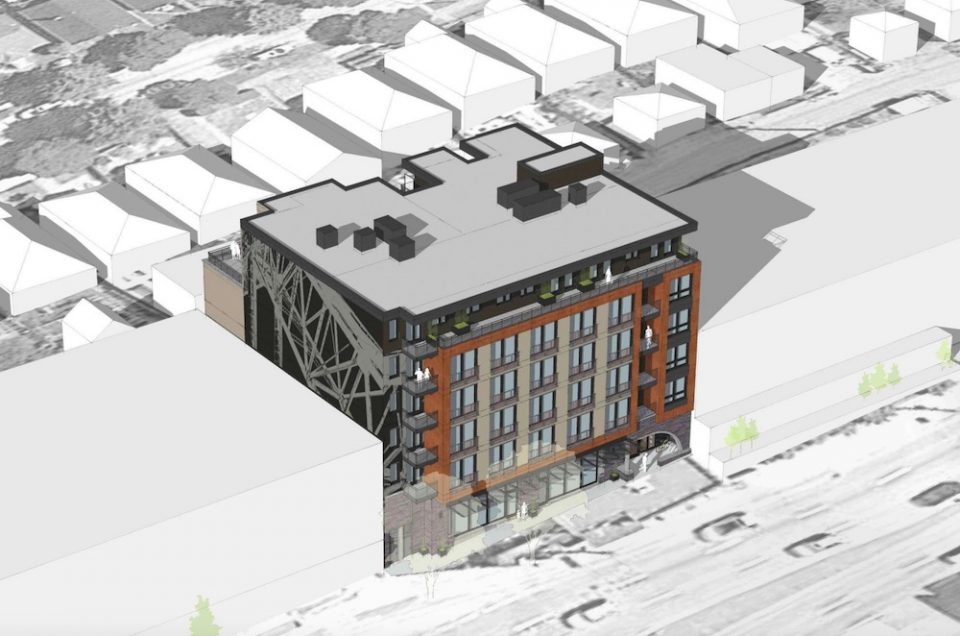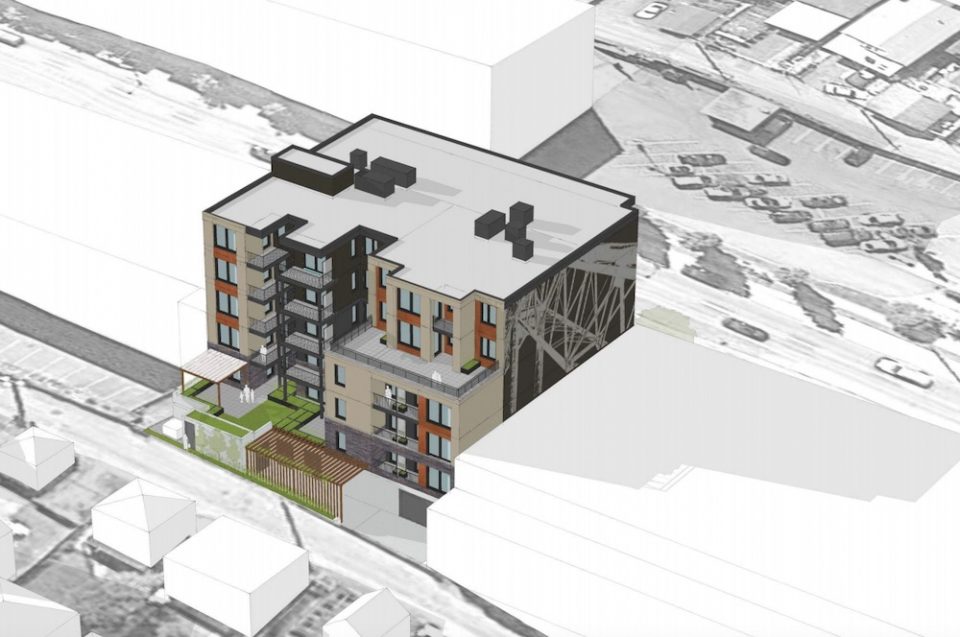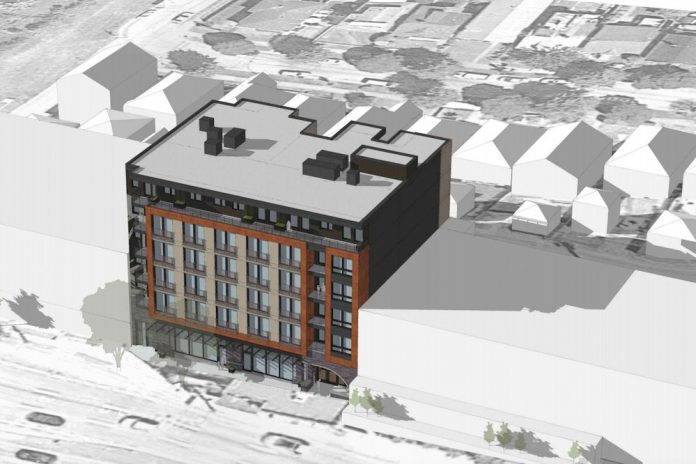Plans to demolish a mid-block commercial building on East Hastings near the Cassiar Connector are moving forward.
The “Maximum Cardio Core Studio” will make way for a six-storey, secured market rental building designed by Cornerstone Architecture.

The new building will be six storeys and 48 residential units, with commercial space on the ground floor.
The building will be mixed construction with a concrete parkade and main floor and second floors, with 5 storeys of wood frame construction above.
The unit mix will be as follows: 24 studios, 7 one-bed units, 10 two-bed units and 7 three-bed units.
The west facing wall of the development will have a large, graphic image of the Second Narrows Bridge.


The architects say the proposal “represents revitalization of currently under-utilized land, occupied by energy inefficient buildings in poor condition. The development will increase the supply of housing, specifically market rental housing.”
Construction of the project aims to meet Passive House standards. The rezoning for the site was first filed in 2018, and the design has changed slightly since then.




