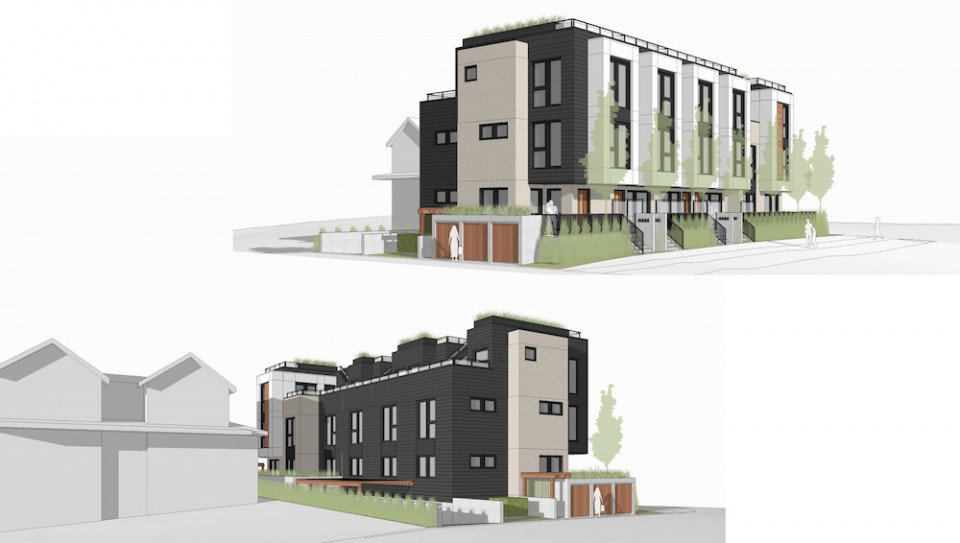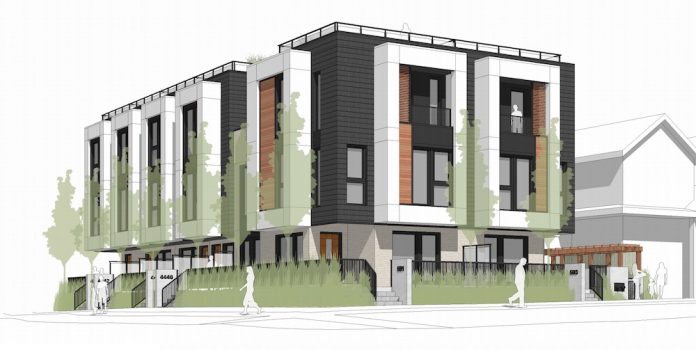Cornerstone Architecture has designed an infill, Passive House townhouse development for West 29th Avenue and Ash Street, near Queen Elizabeth Park.
The three-storey building will consist of six, three-bedroom units over one level of underground parking.
Each home will have outdoor space on the main floor, as well as a rooftop patio. To help meet Passive House standard, the architects are considering constructing the parkade ceiling with mass timber to reduce carbon impacts.
The site is zoned RM-8A, meant to encourage the development of ground-oriented stacked townhouses or rowhouses, including courtyard stacked townhouses and rowhouses.
The architect says they designed non-stacked units to eliminate the need for fire ratings between floors, reduce material needed for construction, and simplify the installation of the HRV ventilation system to meet Passive House sustainability goals.





