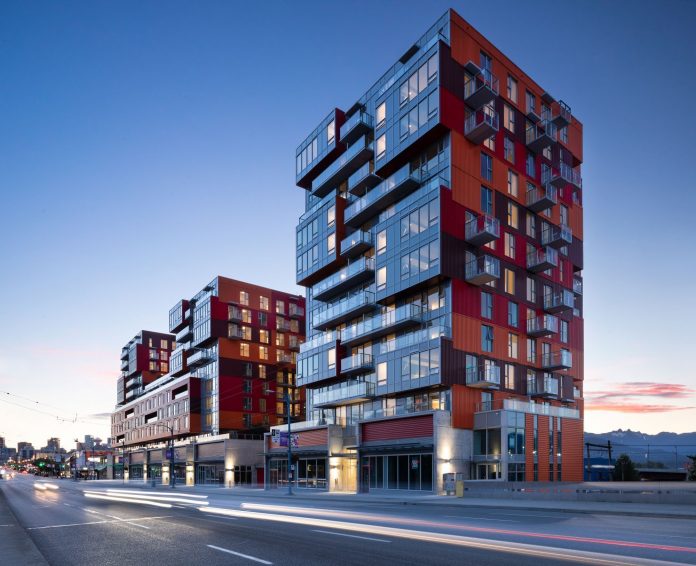Vancouver-based GBL Architects is celebrating the completion of Strathcona Village — a 300,000 sq ft. mixed-use light industrial, office and residential development on East Hastings Street.
The project was developed by Wall Financial Corp., and includes three low-rise condominium towers sitting atop a mixed-use podium.
The design is inspired by the nearby Port of Vancouver, with the building form and colours inspired by stacked shipping containers and the port’s ever-present loading cranes.
Photos: Strathcona Village in pictures
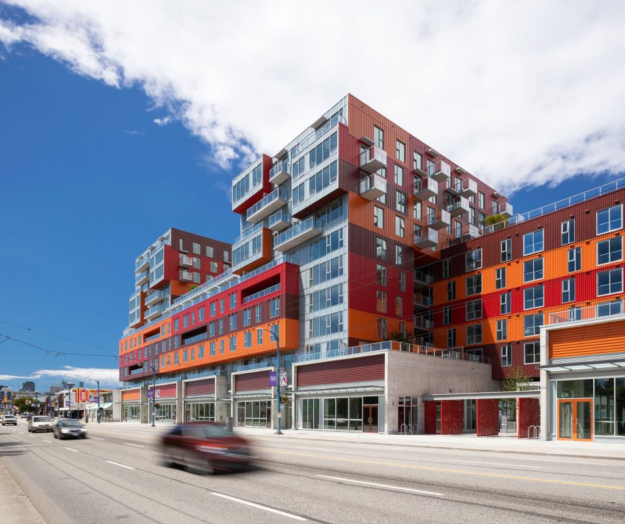
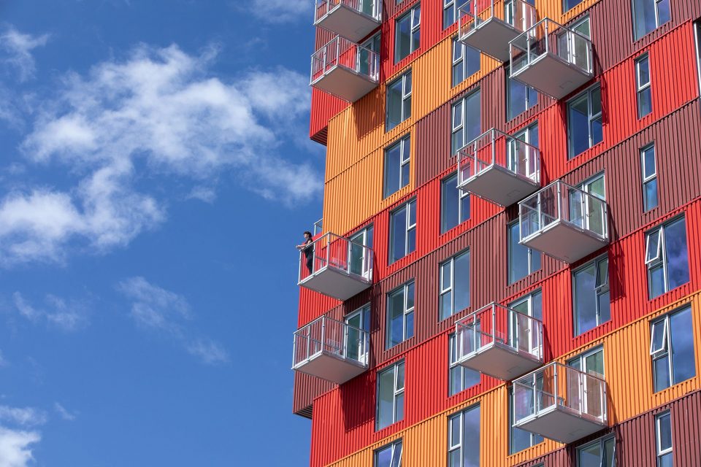
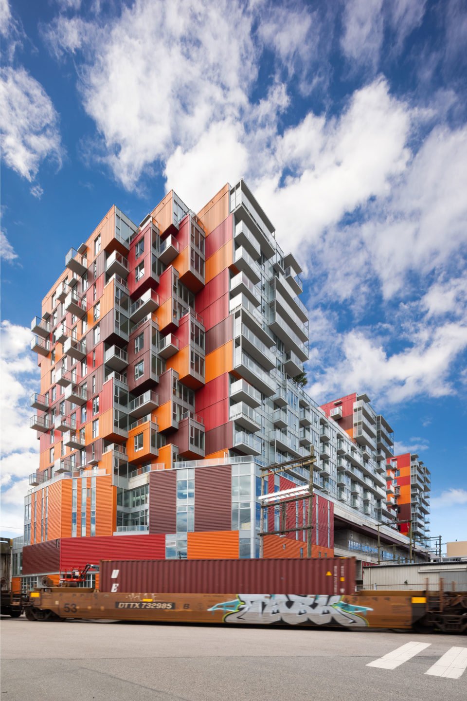
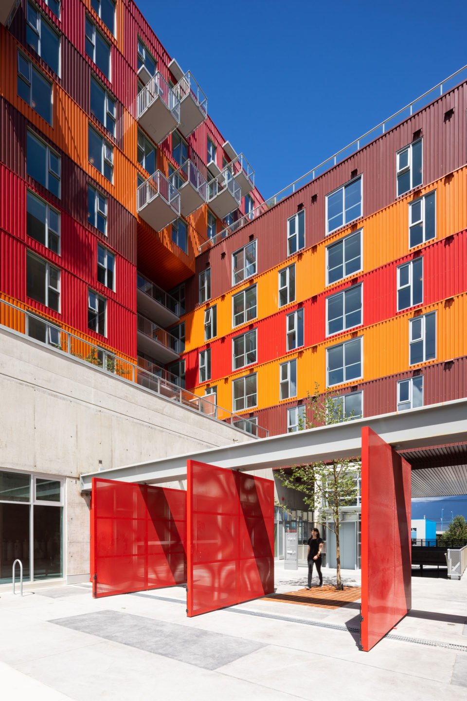
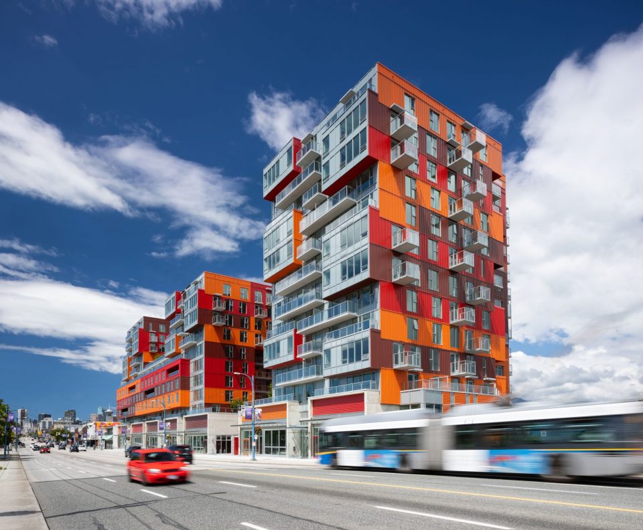
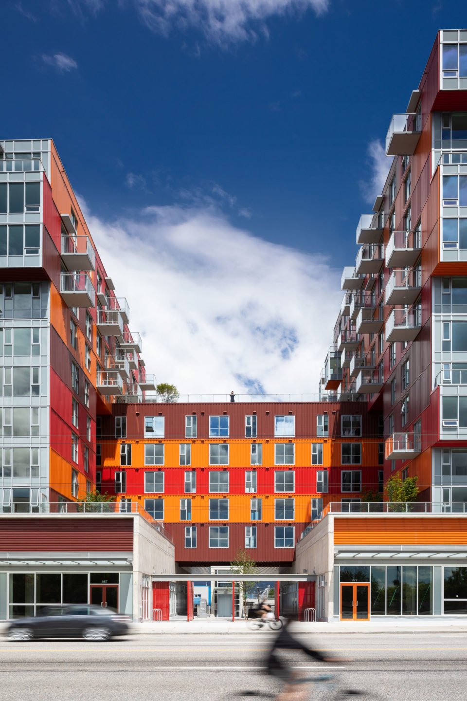
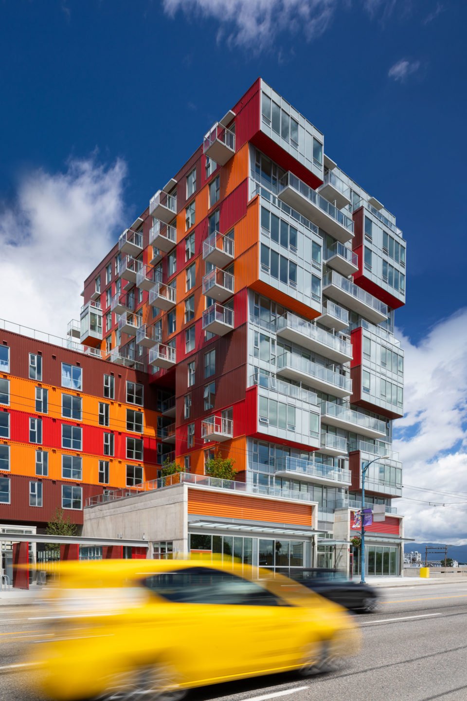
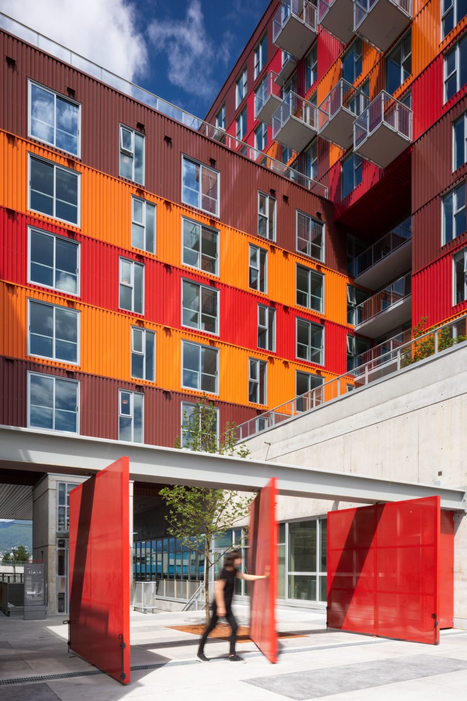
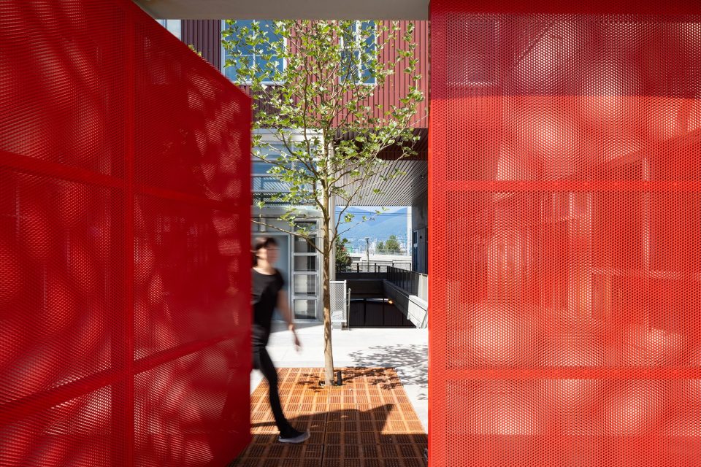
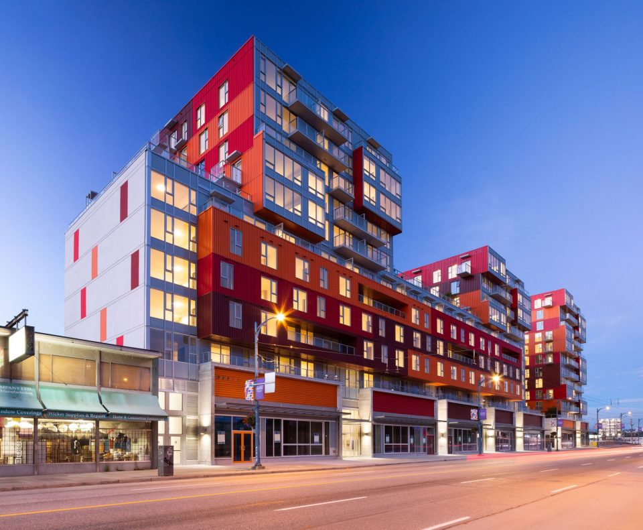
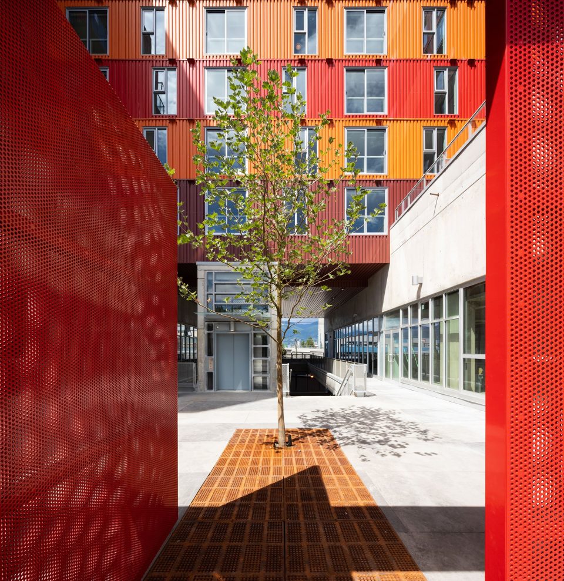
Strathcona Village also includes 70 units of city-owned social housing, 23 of which are renting at shelter rates. On the ground floor of the podium are several light industrial units, with large doors and windows that open directly onto the street, helping to make the neighbourhood more animated.
A 3,000 sq ft. public plaza is located at the eastern end of the development, with a pedestrian access route through the building, and views of the port and North Shore mountains on the north side of the plaza.
Strathcona Village combines two uses previously considered incompatible: light-industrial and residential. Separate ventilation systems mitigate any impact from the industrial units on the upper residential floors.
“Incorporating these light industrial uses on the ground level allowed us to accommodate a significant portion of the development to residential use without altering the character of the neighbourhood,” says Daniel Eisenberg, project lead at GBL Architects.
The colourful project stands in contrast to Vancouver’s skyline of glass towers, and is the largest development in the Downtown Eastside since Woodward’s.


