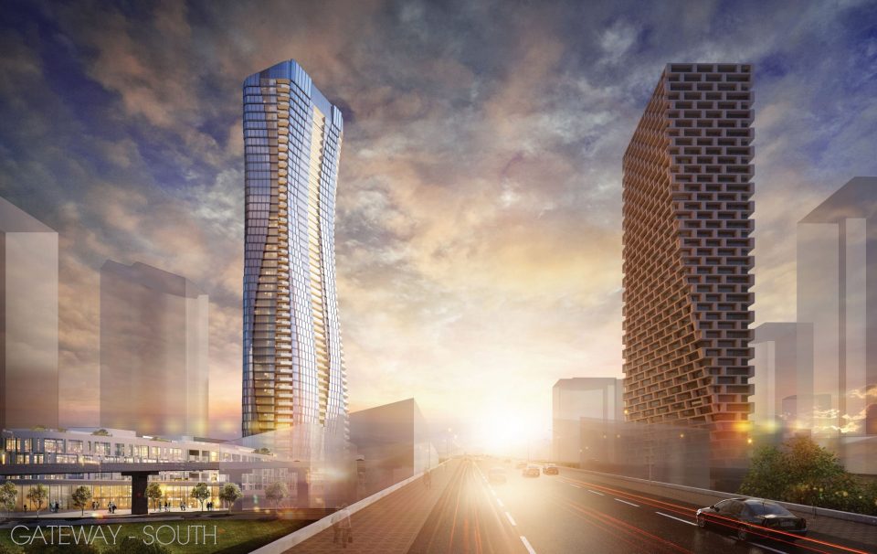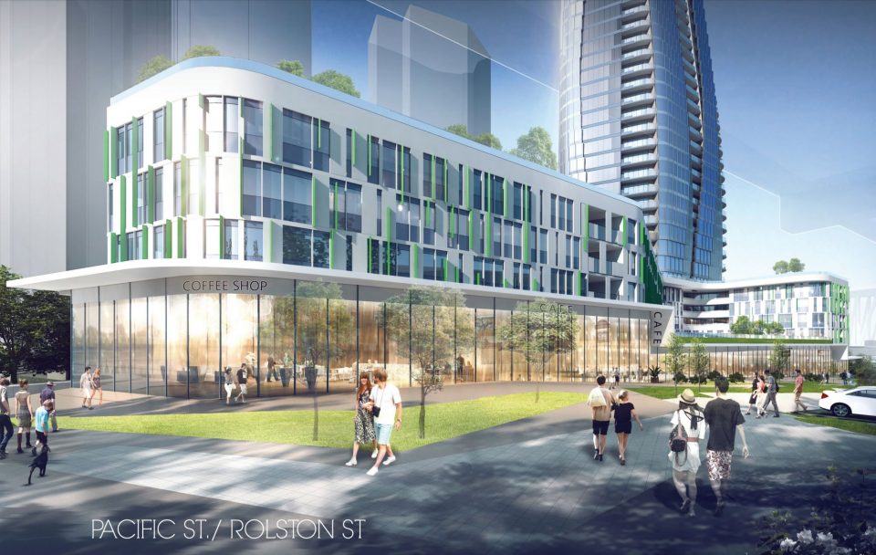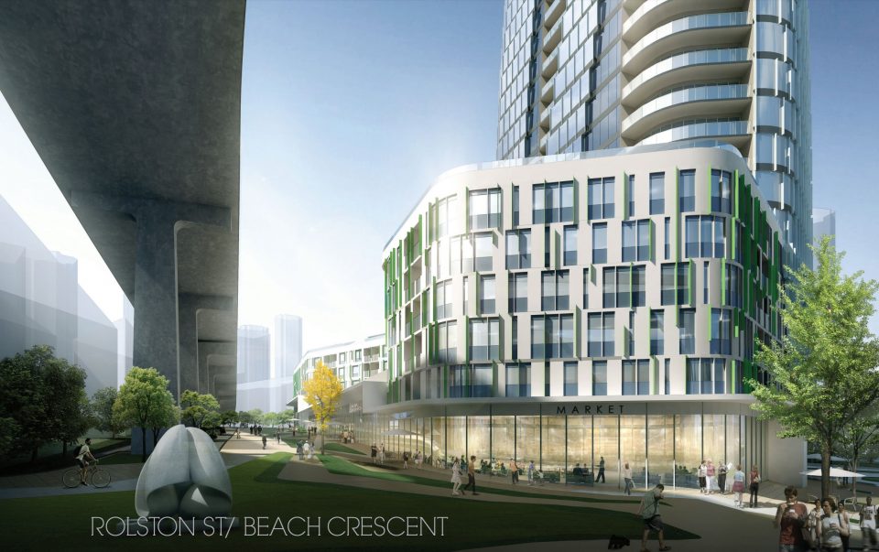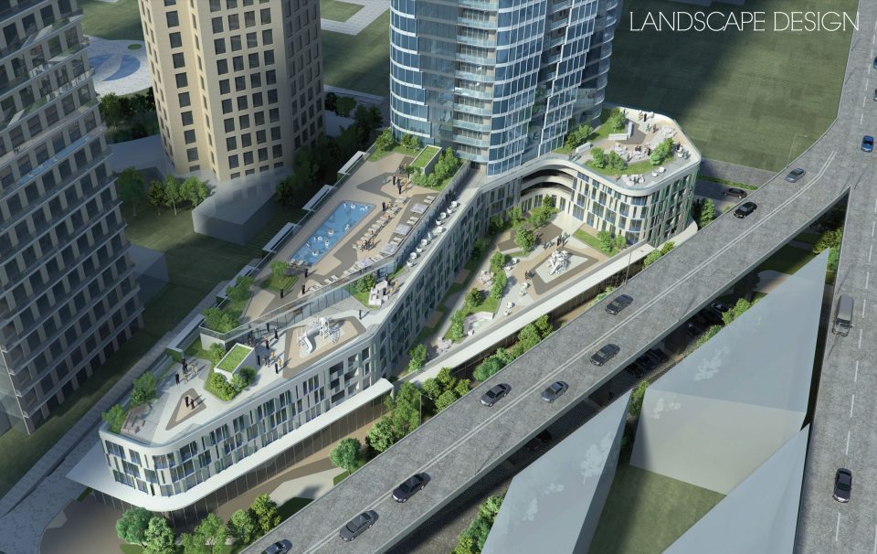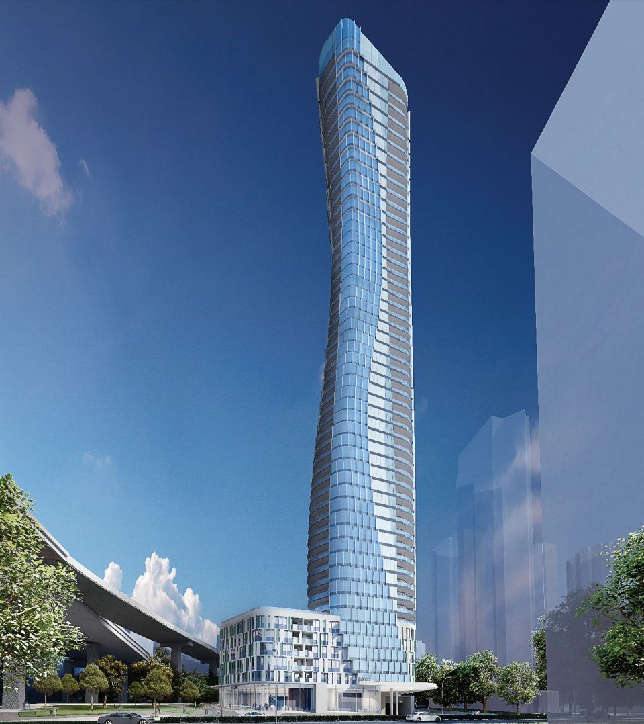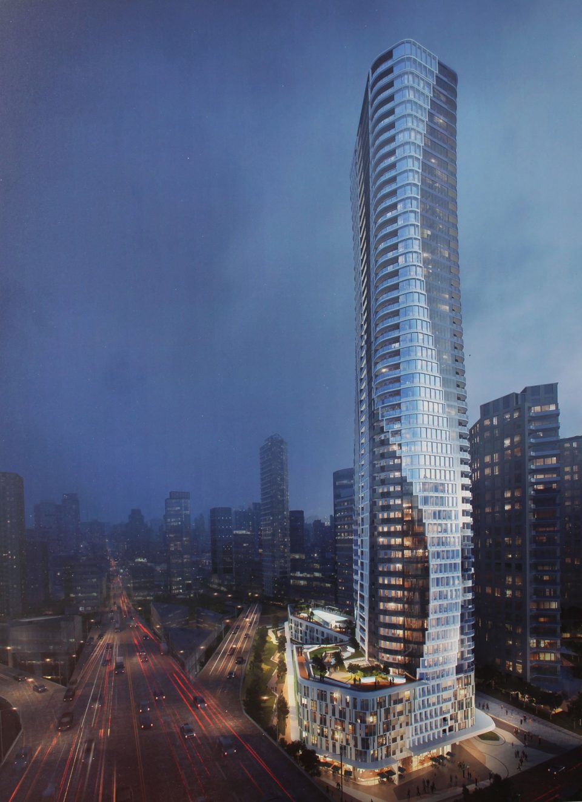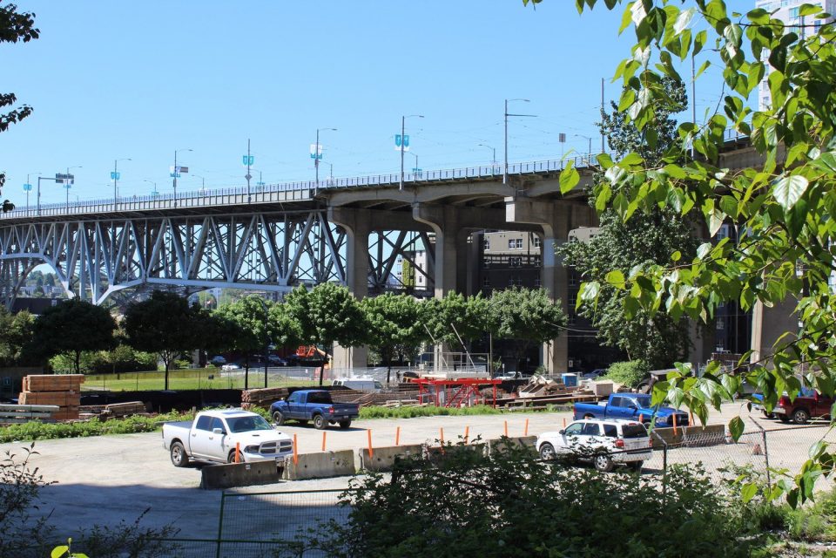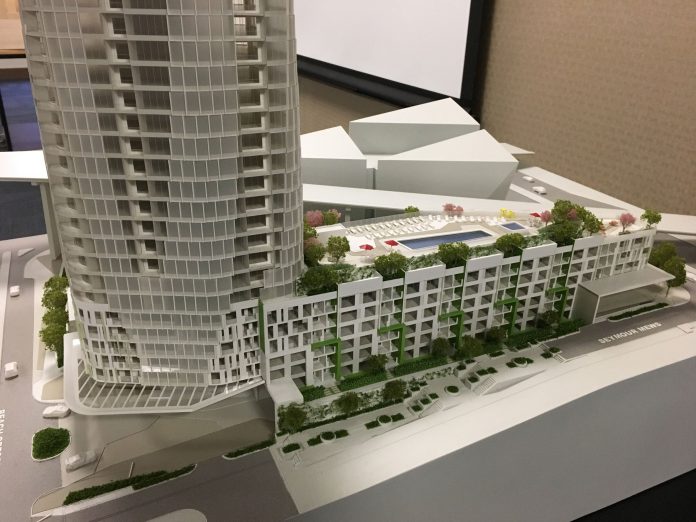Vancouver’s Urban Design Panel will meet next week to discuss Pinnacle’s proposal for a 54-storey tower at 601 Beach Crescent, next to the Granville Street bridge and adjacent to Vancouver House.
The Special Higher Building Review panel will meet February 20 to discuss the tower, designed by GBL Architects and JYOM International of Shanghai, China.
The Pinnacle tower will include a total of 455 units, including 152 non-market units at “affordable” rates as defined by the city. There will also be 22,543 sq ft. of retail space at grade. The non-market units will be located primarily in the building’s podium.
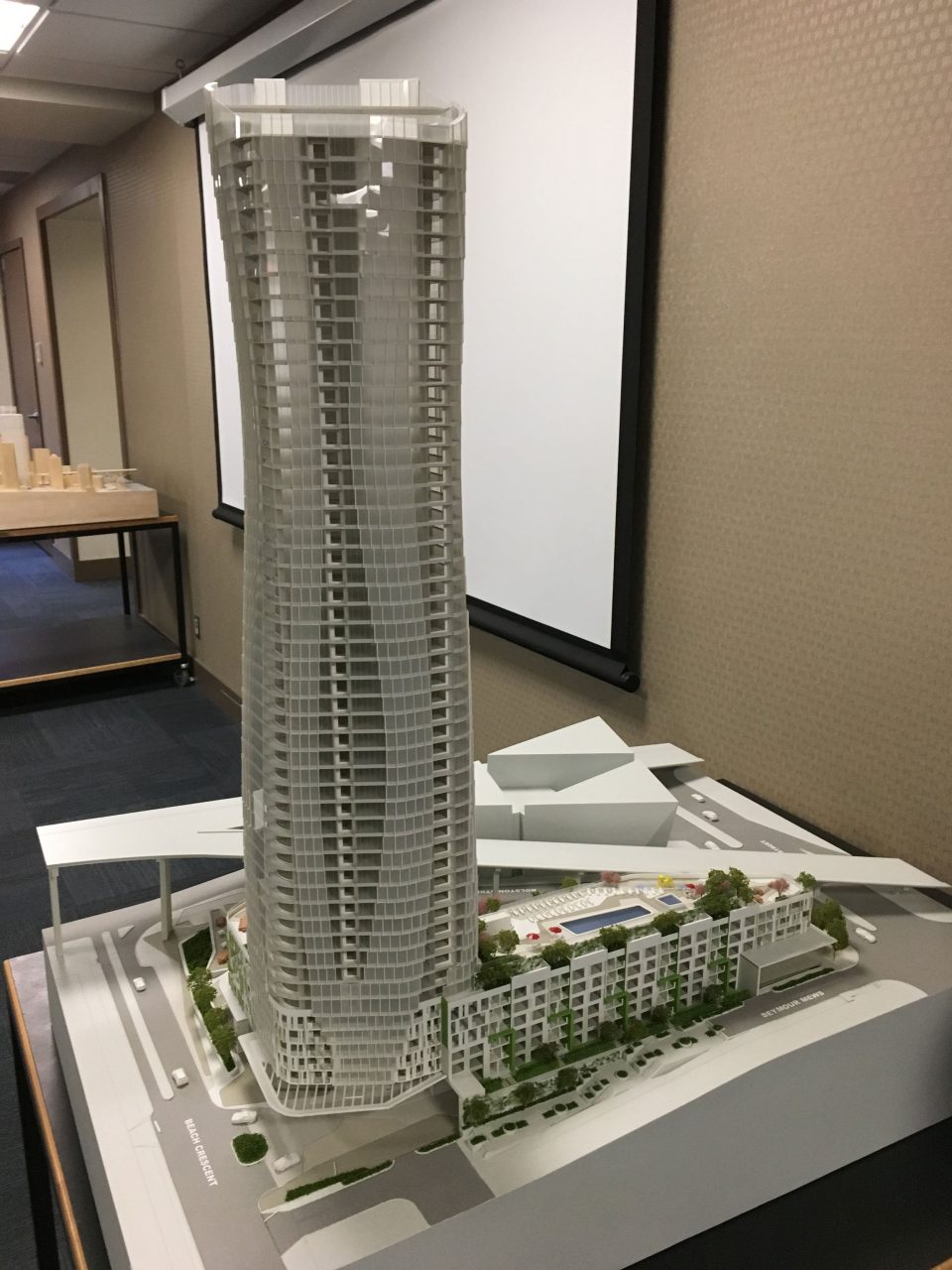
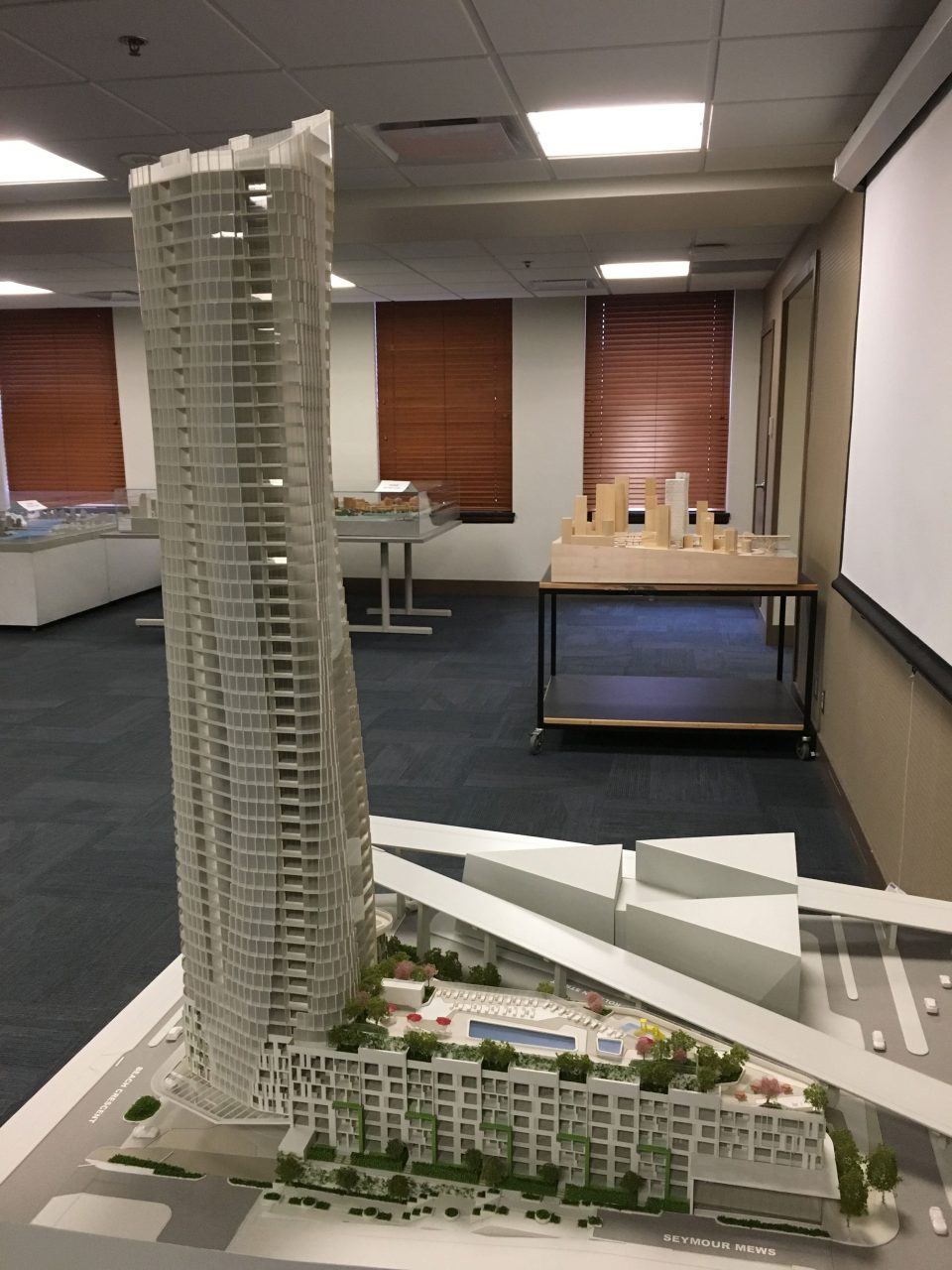
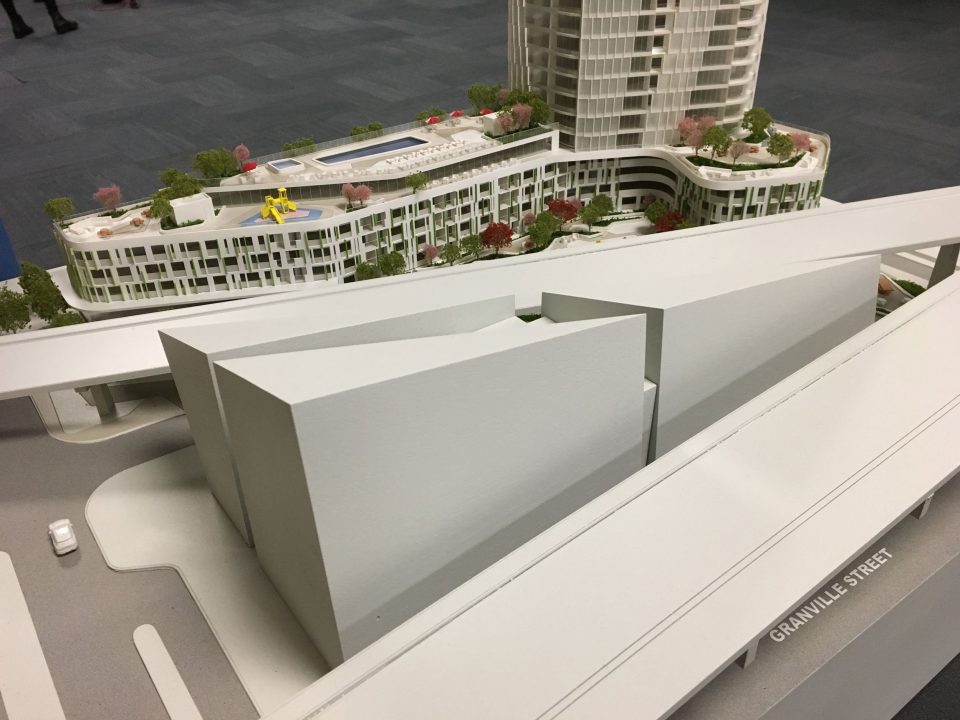
The City of Vancouver’s Higher Buildings Policy, which the Pinnacle tower is subject to, states that new developments “must establish a significant and recognizable new benchmark for architectural creativity and excellence, while making a significant contribution to the beauty and visual power of the city’s skyline.”
The design of tower is inspired by the form of a “strong female figure” — designed to counter the masculine “broad shoulders” of Vancouver House, according to the architects.
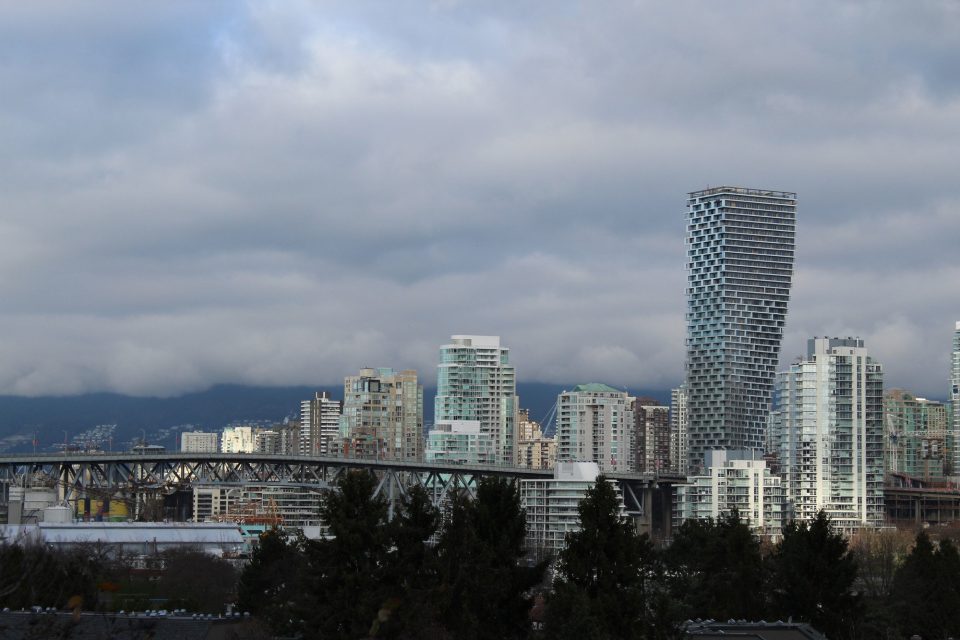
The city also has special guidelines for new residential buildings in the Beach Crescent neighbourhood. These include:
- Dominant materials should be architectural concrete, glass, brick, pre-cast concrete, stone
cladding or metal cladding. - Balconies recessed into the building face are encouraged.
In 2016, Pinnacle International acquired the site from the City of Vancouver for $20 million, contingent on the delivery of the 152 non-market housing units.

