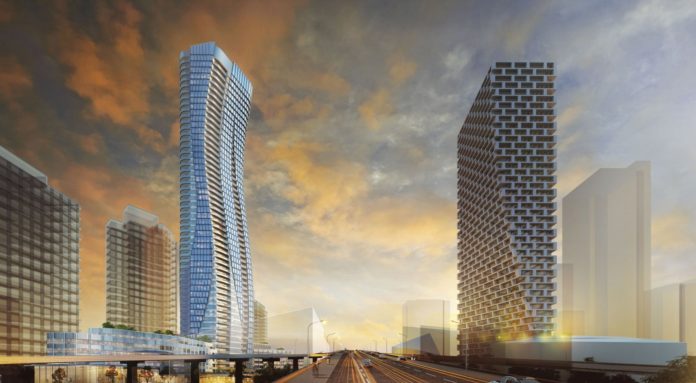A slightly revised application for Pinnacle International’s upcoming 55-storey tower at the Granville Street Bridge has been submitted.
The location of the tower has been shifted 21 metres north from the original application, to help reduce any shadowing on a nearby park, as well as mitigating impacts to views from adjacent residential towers. The height of the tower will be 535 ft. or 163 metres — taller than neighbouring Vancouver House which measures 497 ft. (151 metres)
- Previous application: Pinnacle’s Beach Crescent tower heads to higher building review panel Feb. 20
The design of the tower and podium has been unified as well, and both components of the development now share a similar skin.
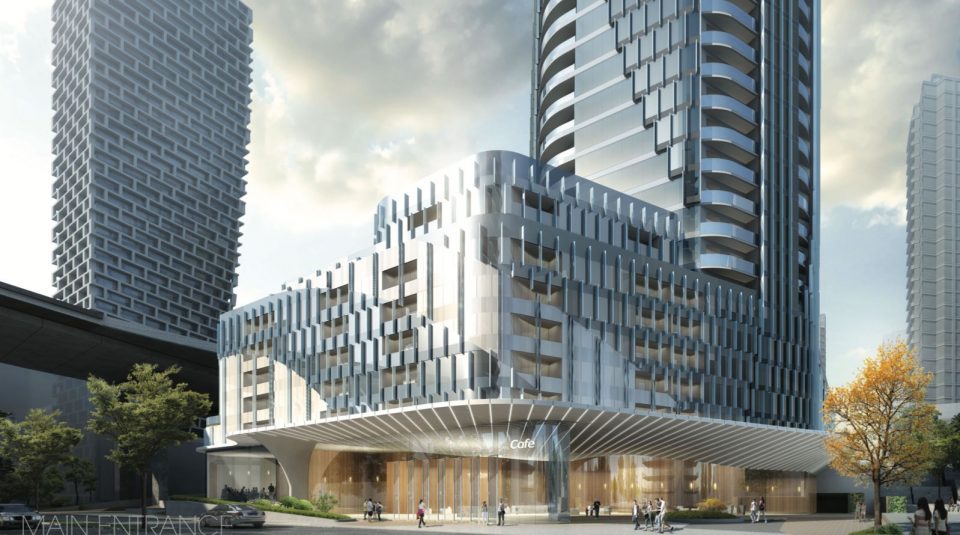
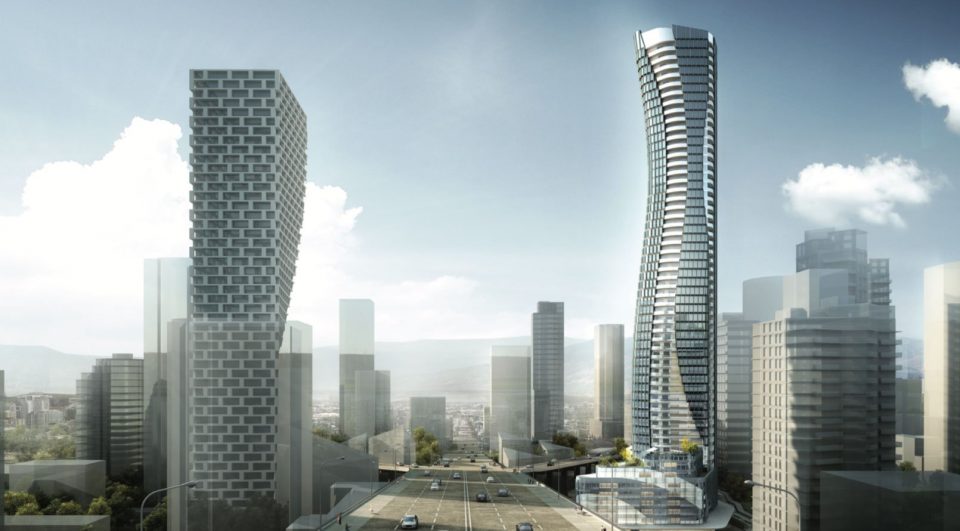
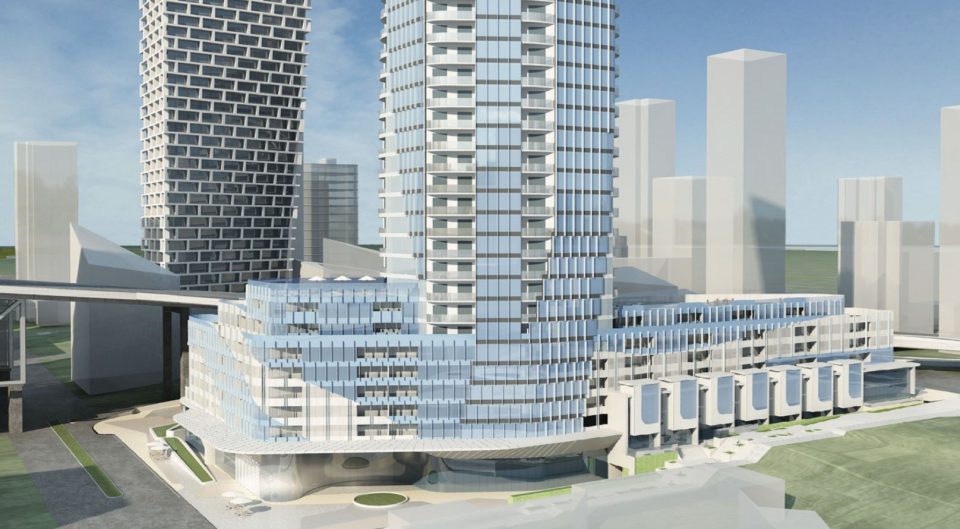
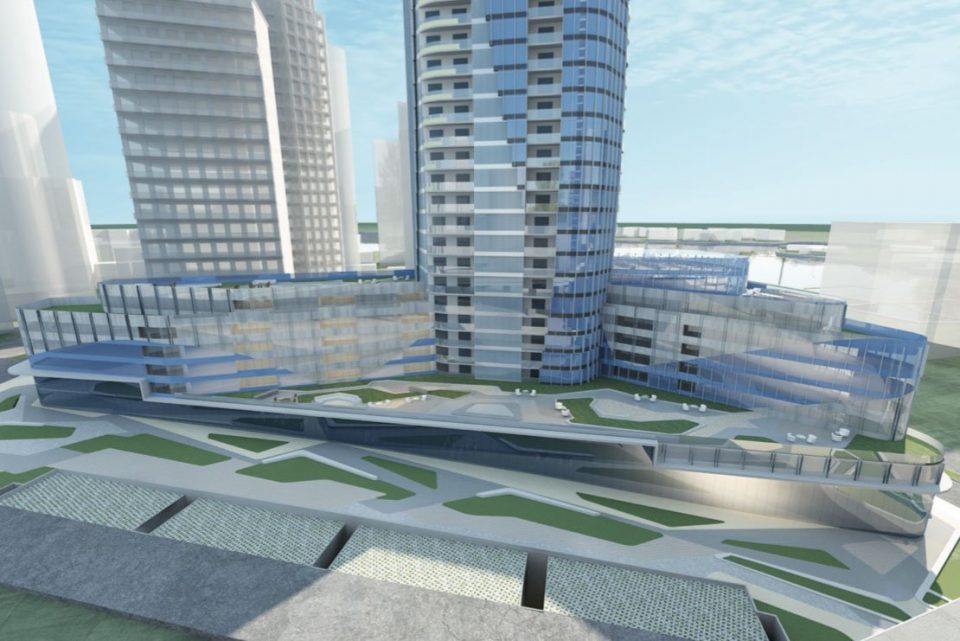
The podium height along Beach Crescent has been reduced to six storeys, and the podium itself has been pulled away from the Granville Street Bridge to help improve livability of the residential units.
The project includes 303 market condominiums and 152 social housing units, as well as 455 parking stalls and 970 bicycle parking spaces. Sixty-nine per cent of the market units will be two bedrooms or larger.
Rolston Street will be extended southwards and connect Pacific Blvd. to Beach Avenue, running at a diagonal angle underneath the off-ramp to Seymour Street from the Granville Street Bridge — although it’s not clear if it will be open to vehicle traffic or just cyclists and pedestrians. Several retail units in the development will front onto it.
The local architecture firm is GBL Architects Ltd., and the design architect is JYOM Architecture.


