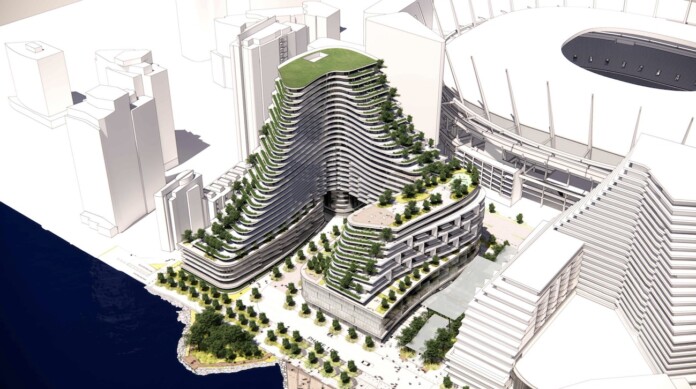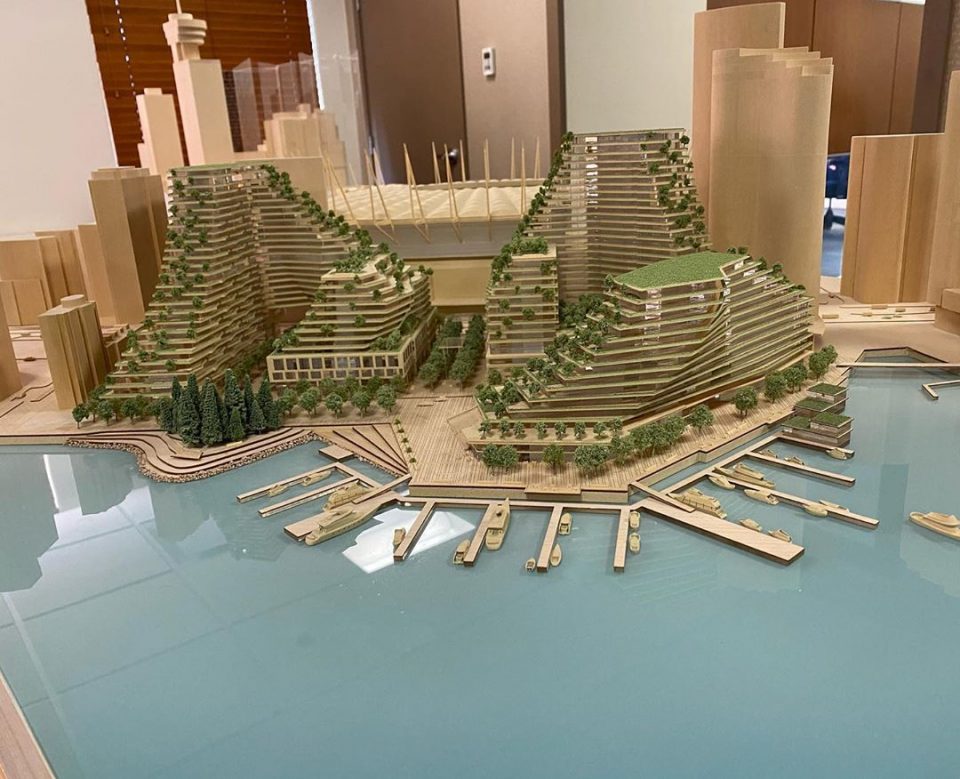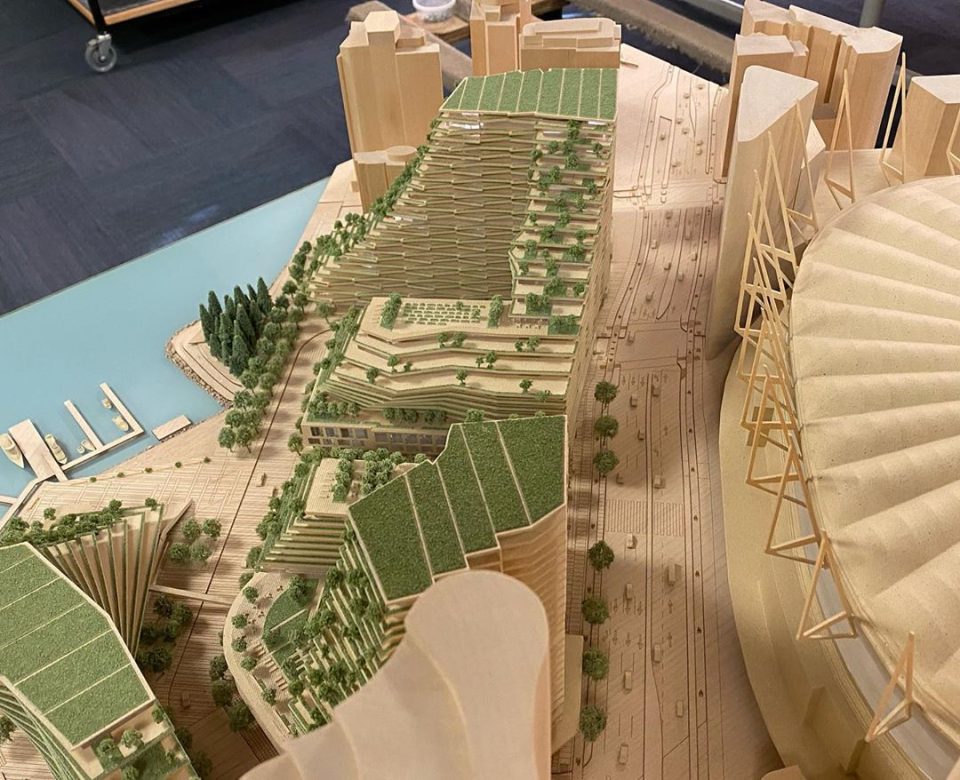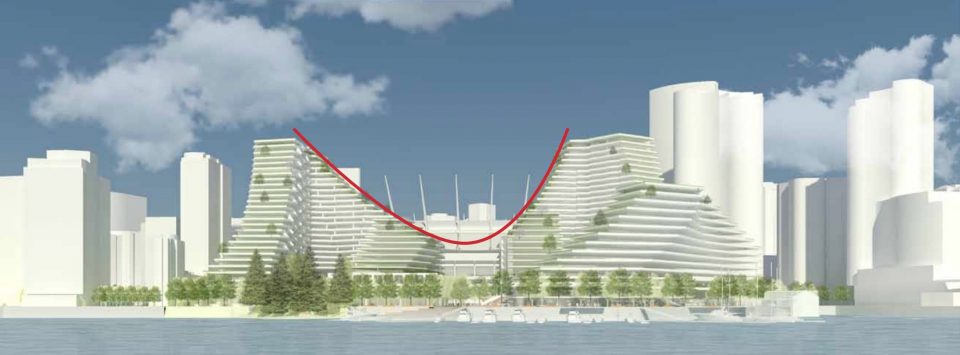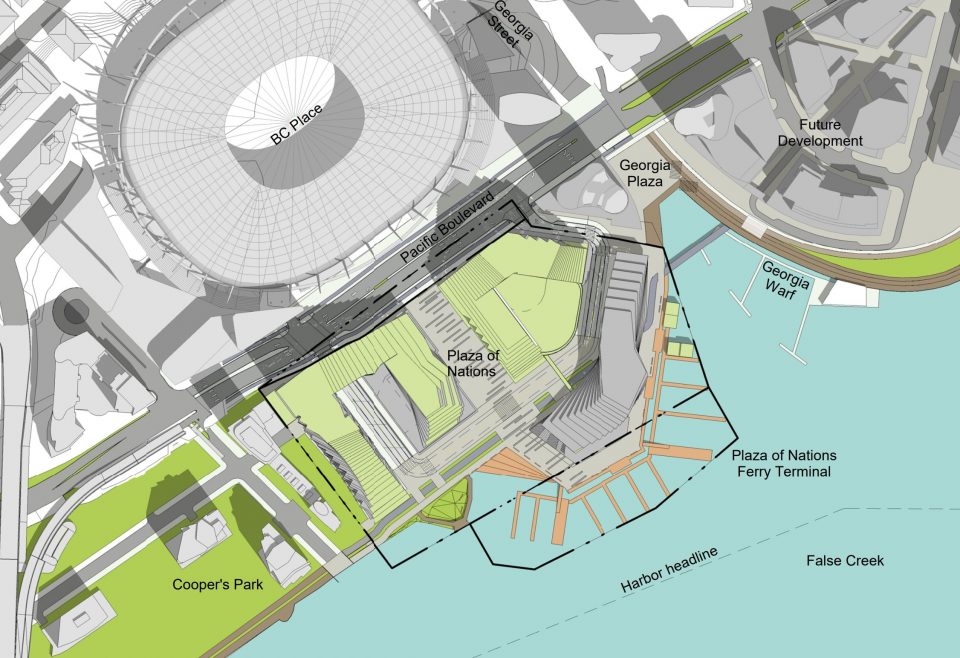A new architect has been brought onto the Plaza of Nations redevelopment project on downtown Vancouver’s waterfront, known as Expo Gardens.
A development permit has been filed for phase one of the massive new development on False Creek.
Francl Architecture has joined James KM Cheng Architects, the master plan architect, for phase one of the project, with plans for:
- 28-storey, terraced mixed-use building with retail on levels 1 & 2, offices on levels 3-5 and residential above
- 648 units of strata condos
- 180 units of social housing
- Gross floor area of 1,008,530 sq. ft.
- Maximum height of 279.9 ft.
- Five levels of underground parking accessed from a new street
- Facilities to accommodate 1,779 bikes
- Project to be developed in three phases
The updated design appears to be a bit more curved and flowing than the previous iteration, but maintains a similar building form and preserves views of the illuminated crown of BC Place Stadium from False Creek.
The redevelopment had been caught in the middle of a contentious court battle between Concord Pacific and Canadian Metropolitan Properties Corp., but the BC Court of Appeal dismissed a bid by Concord Pacific earlier this year to overturn a previous decision in favour of Canadian Metropolitan Properties Corp.
- Concord Pacific loses appeal against deal involving ex-business partner and former Expo Lands (CBC News – January 18, 2022)
Renderings: Updated Plaza of Nations redevelopment design
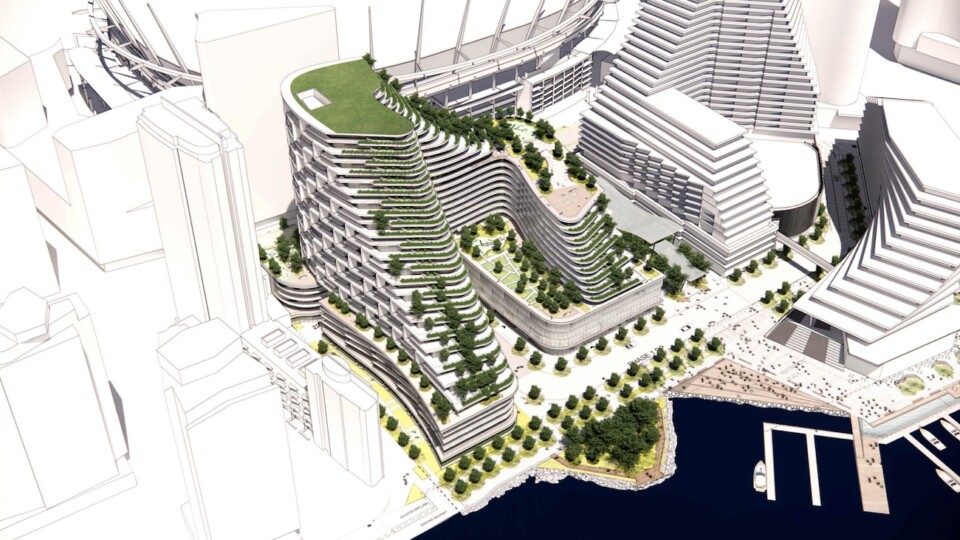
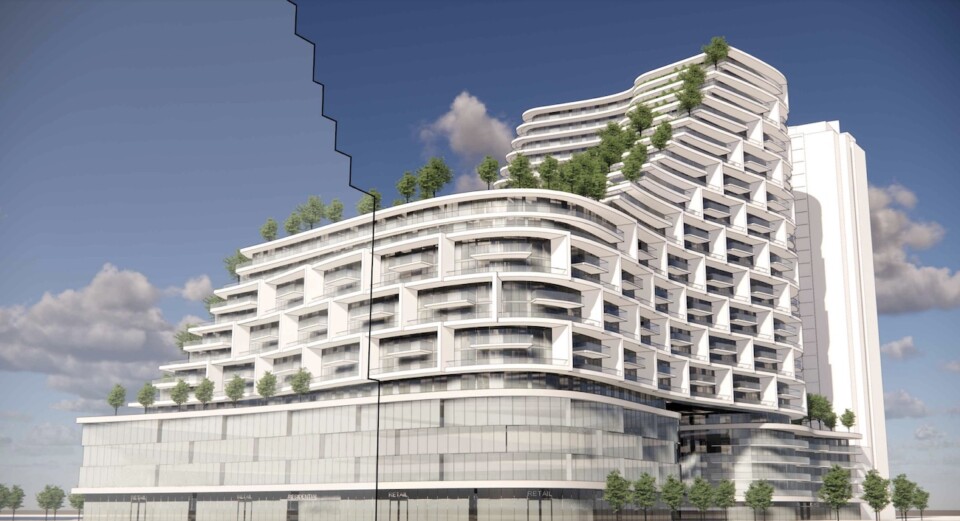
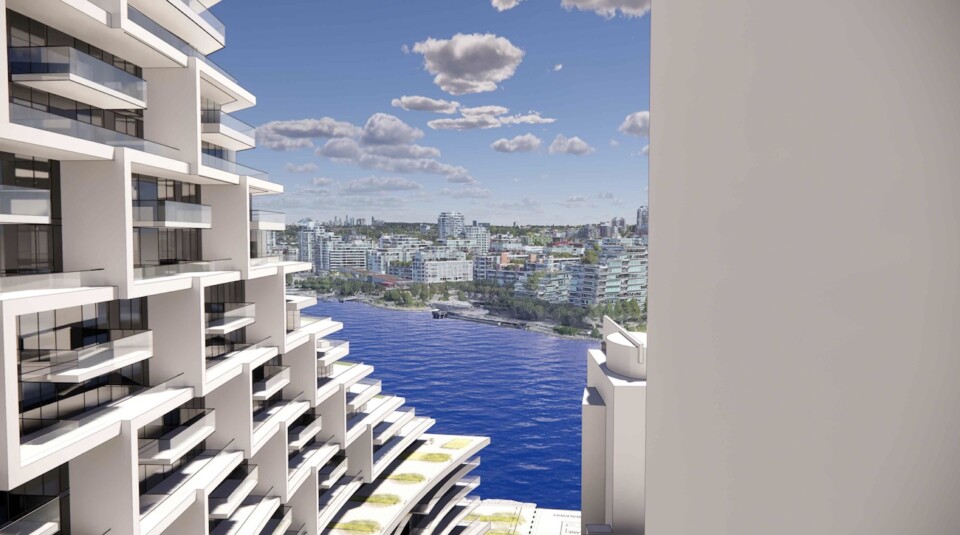

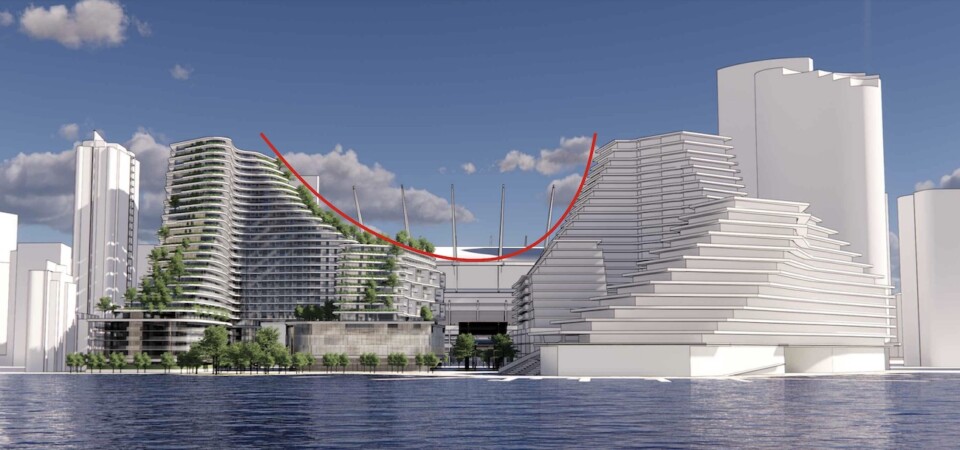
Previous story: July 29, 2020
The former Plaza of Nations site in Downtown Vancouver will be completely transformed in the coming years into a dynamic new neighbourhood.
As the project heads to the development permit board on August 4, new, detailed renderings of the project have been released by Canadian Metropolitan Properties and James KM Cheng Architects, and they are stunning.
Renderings: Plaza of Nations redevelopment
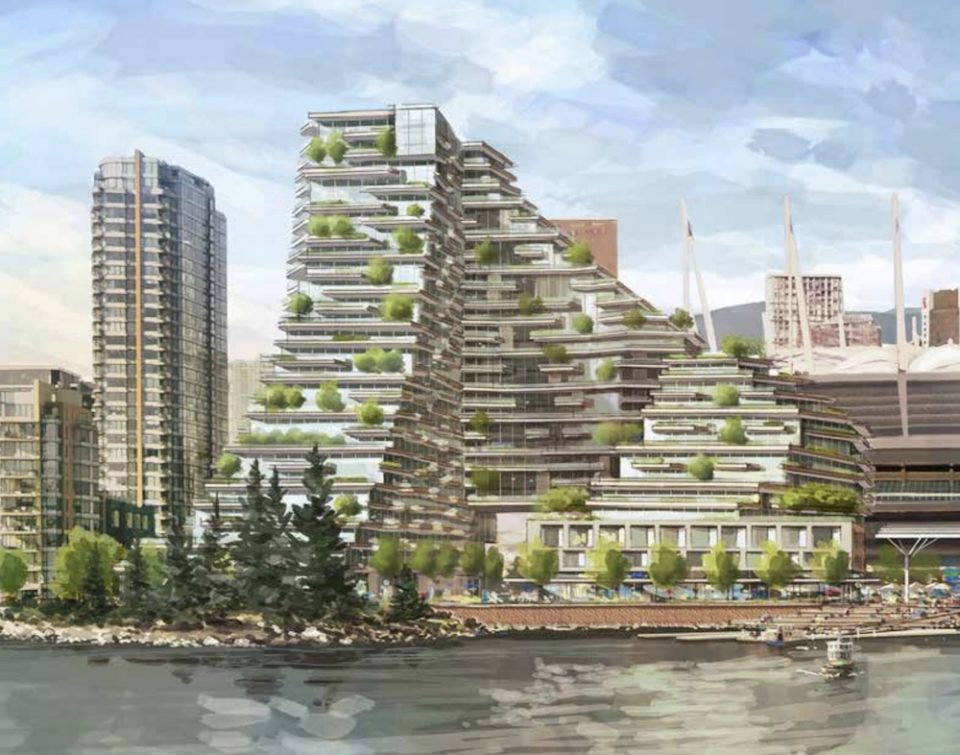
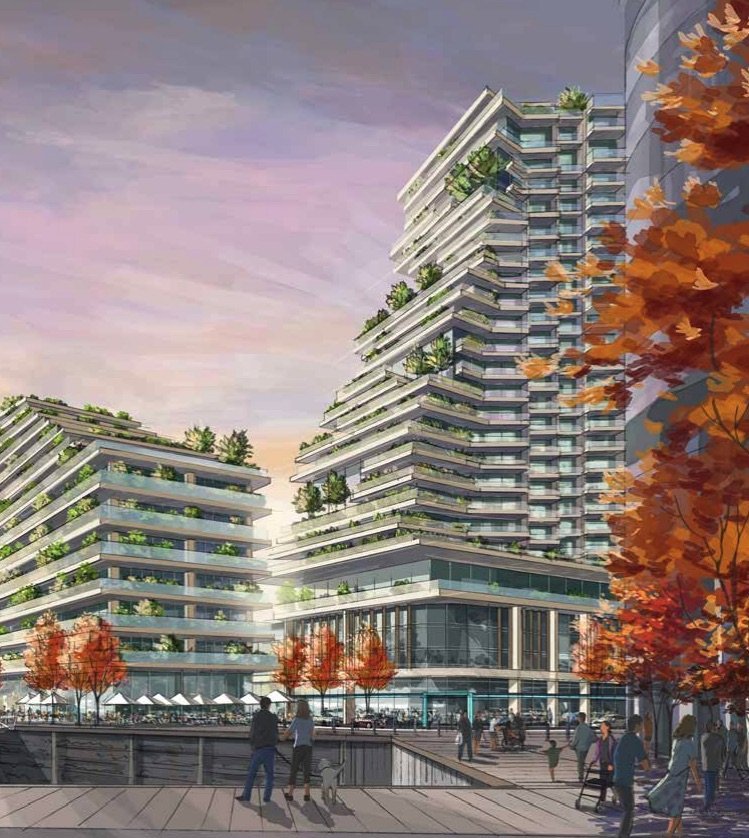
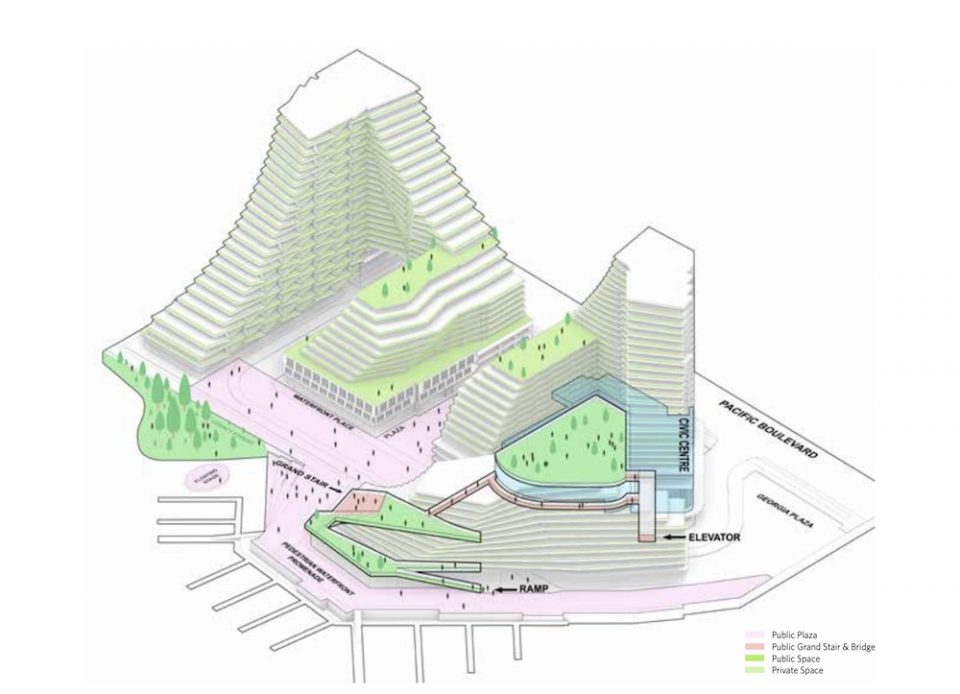
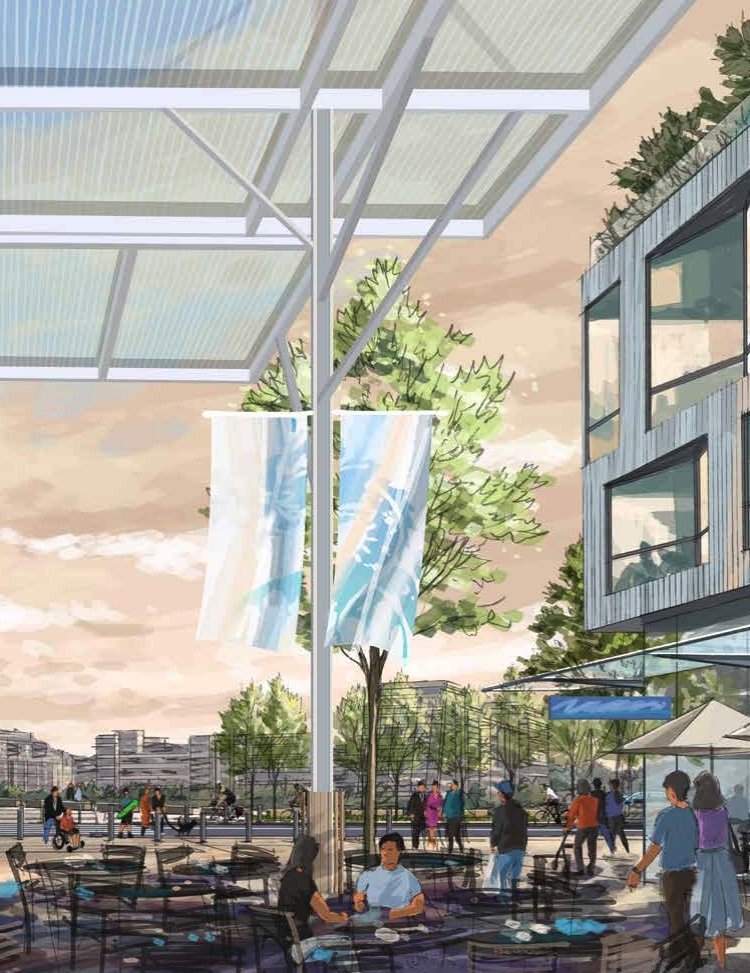
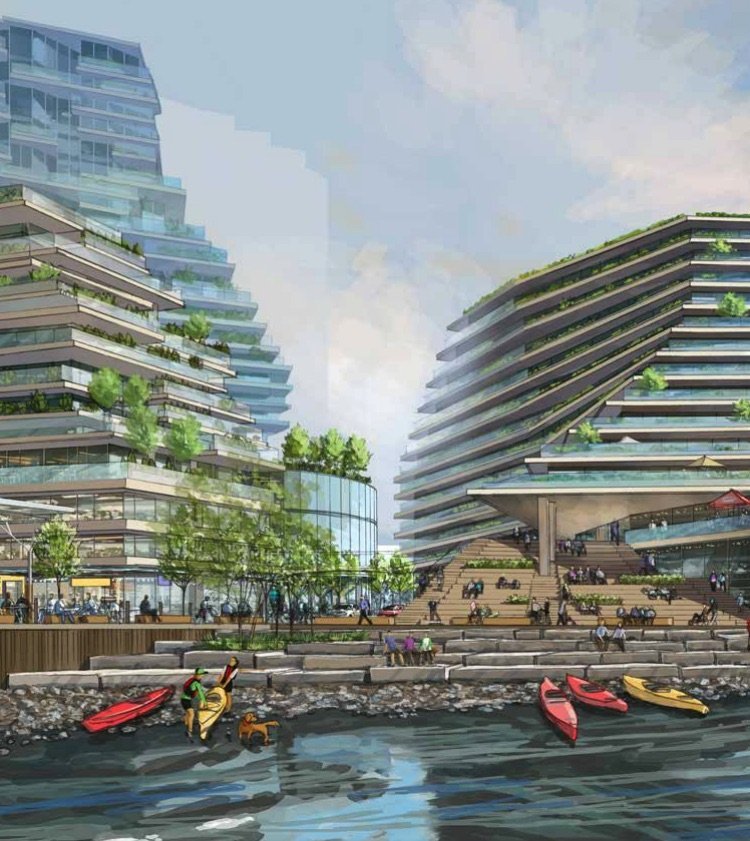
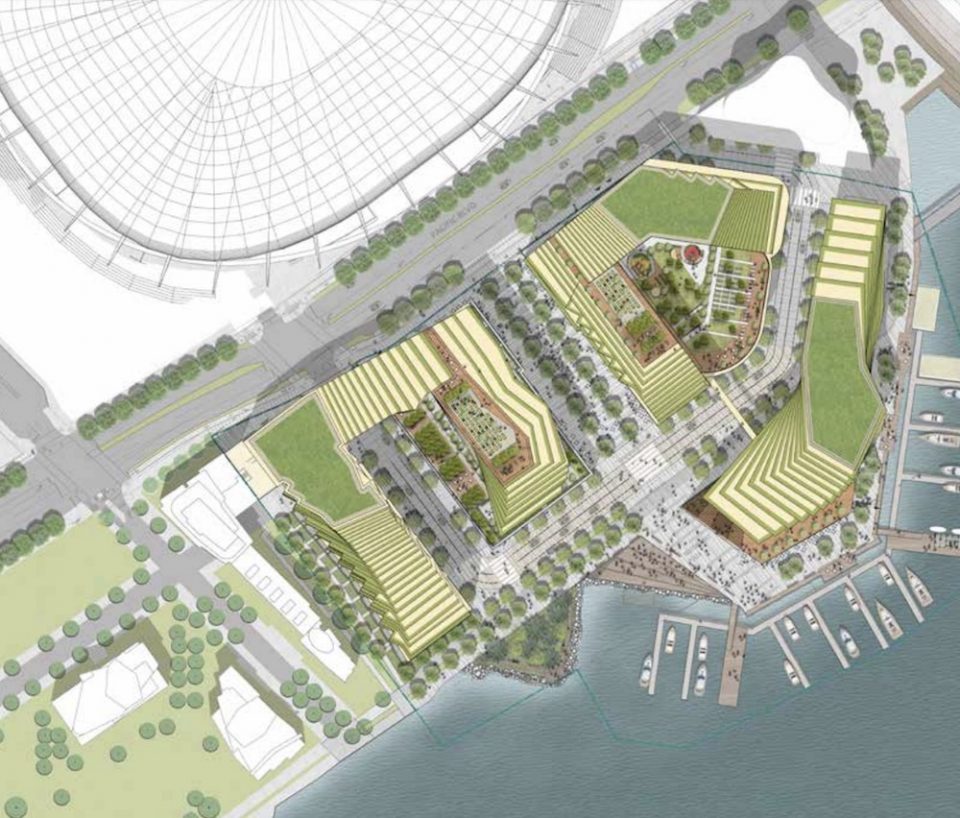
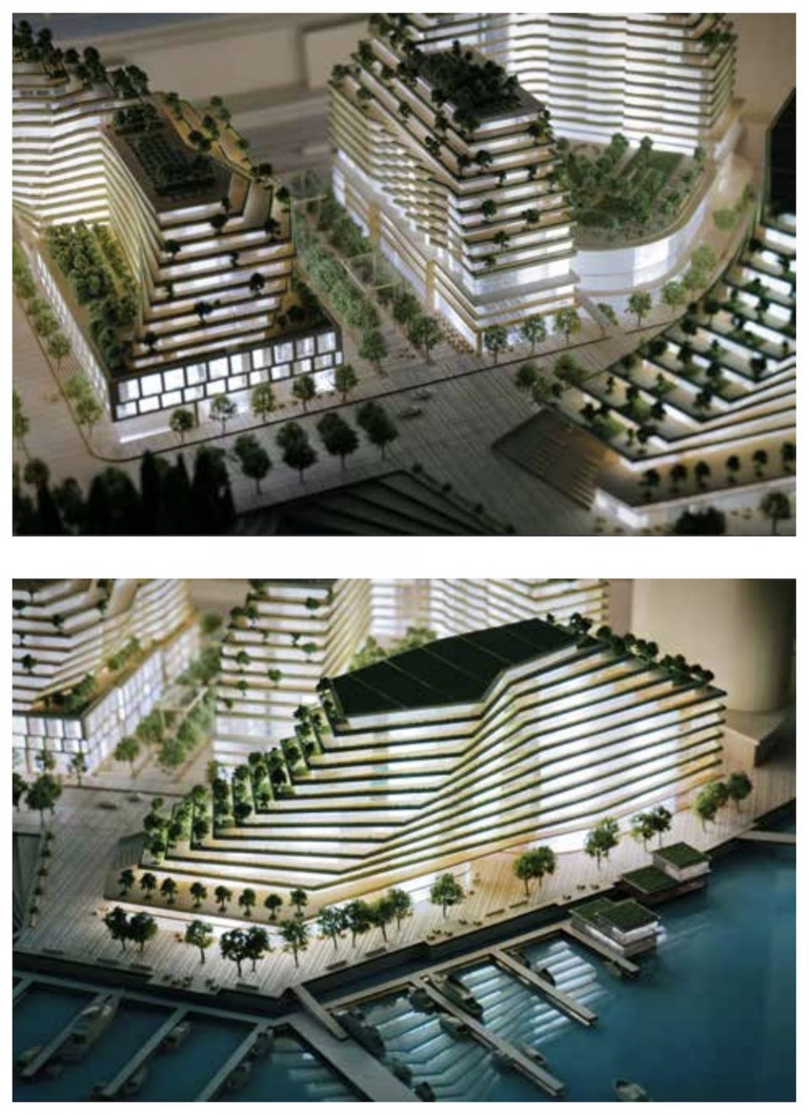
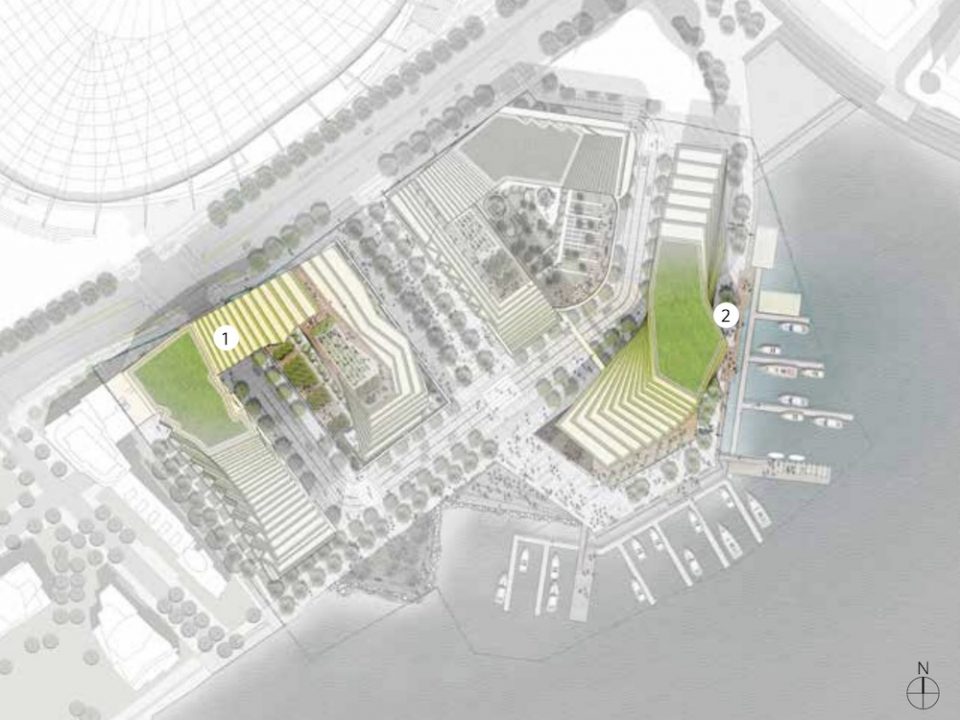
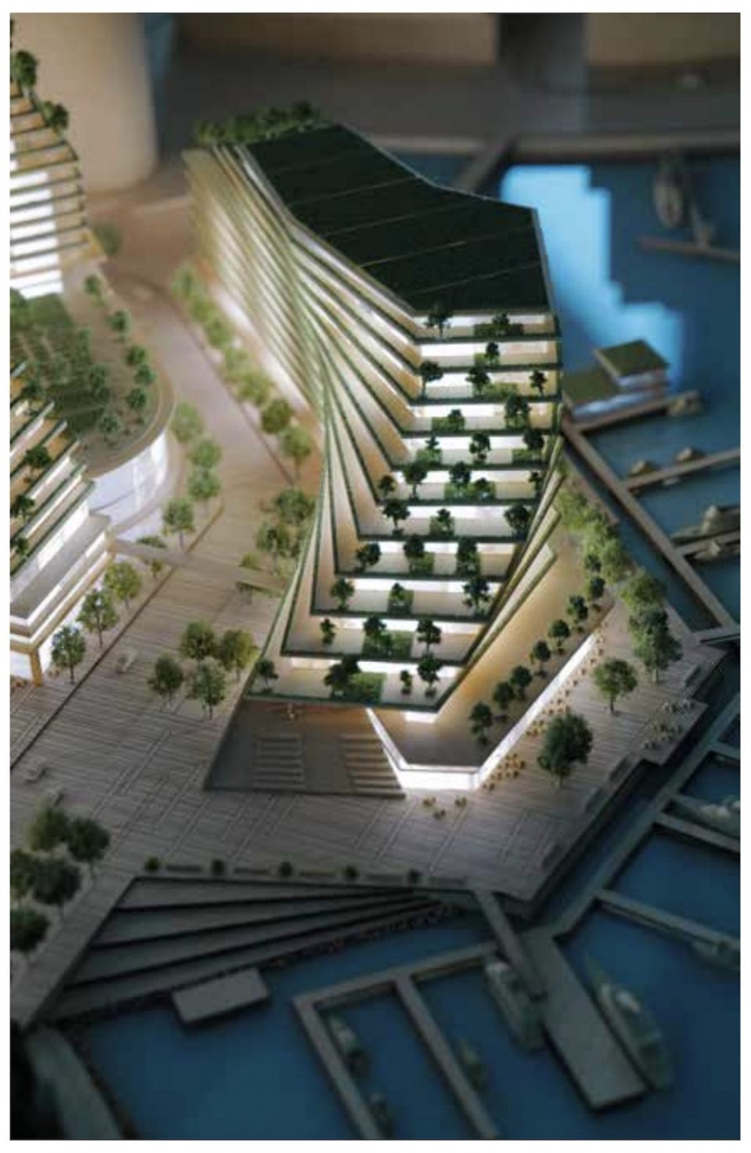
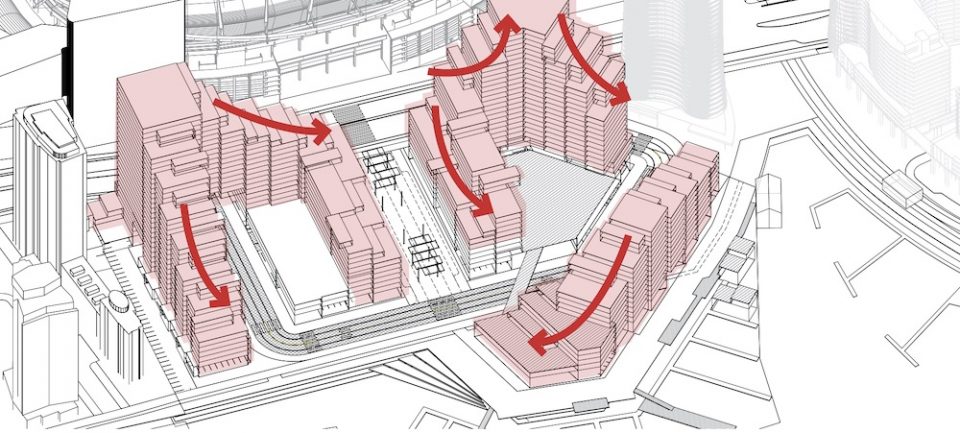
The development form consists of a variety of terraced building forms sculpted to respect the city’s viewcones and protect views of the “crown” of BC Place stadium and the North Shore Mountains.
The project will be constructed in three phases, consisting of:
- terraced buildings up to 30 storeys
- commercial use on ground floors
- market and non-market residential, with 20 per cent dedicated to social housing
- New Civic Centre including:
- community centre
- ice rink
- music presentation centre
- 69 space childcare facility
- community plaza and seawall enhancements
Floor areas:
- Commercial: 350,000 square feet
- Residential: 1,605,000 square feet
- Civic Uses: 99,235 square feet
- Total: 2,054,235 square feet
The development will be accessed from Pacific Boulevard at two points, connecting to a looped, crescent-shaped street.
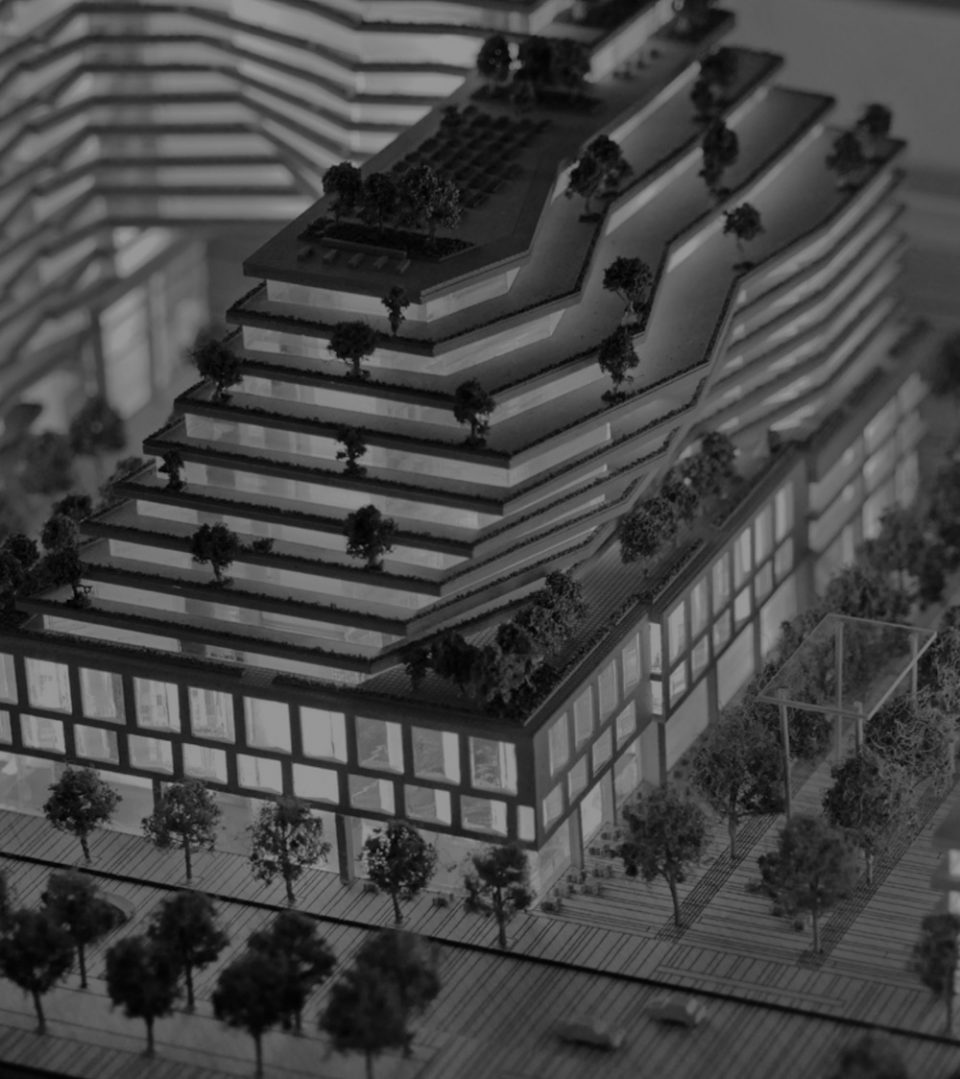
Plaza of Nations redevelopment includes 100,000 square feet of civic amenities
A number of civic and public amenities are included as part of the Plaza of Nations redevelopment, including:
Community Centre: The heart of the neighbourhood amenity facilities is the Community Centre, which will host a variety of functions with direct access to Georgia Plaza.
Ice Rink: A publicly accessible ice hockey/skating rink will be provided and used by both the community and as a training facility for the Vancouver Canucks. A sports science centre is also associated with this facility.
Childcare centre: A daycare centre for 69 children is provided with its own outdoor space for children to play
Public Rooftop Gardens: Accessible rooftops will create a dynamic network of public spaces. Strategically positioned with a southern exposure, these public spaces will create desirable restaurant patios, green spaces, urban farms and viewing platforms. These spaces will also provide opportunities for community gardens.
Grand Stair: The proposed public grand stair gradually slopes down to the water’s edge with a series of steps and platforms, providing unobstructed views of False Creek . Strategically positioned to capture the afternoon sun, these steps will become a favourite spot to catch the sunlight in the summer. This gradual amphitheater also provides flexible opportunities for cultural and performing art events.
Publicly Accessible Docks: Public docks to allow paddlers, ferry, motorized and non-motorized watercraft.

Pacific Blvd. to be converted to two-way traffic
As part of the redevelopment and the City of Vancouver’s plans for the Northeast False Creek area including demolition of the Georgia and Dunsmuir viaducts, Pacific Blvd. will be converted into a two-way street.
The Plaza of Nations redevelopment project team states Pacific Blvd. will be a “great street” with “legacy-scale” street trees, separated cycling infrastructure and an amenity strip between the bike lane and sidewalk which will host street furniture. Sidewalks along the new Pacific Blvd. will be coordinated in style and surfaces with the Plaza of Nations redevelopment project.

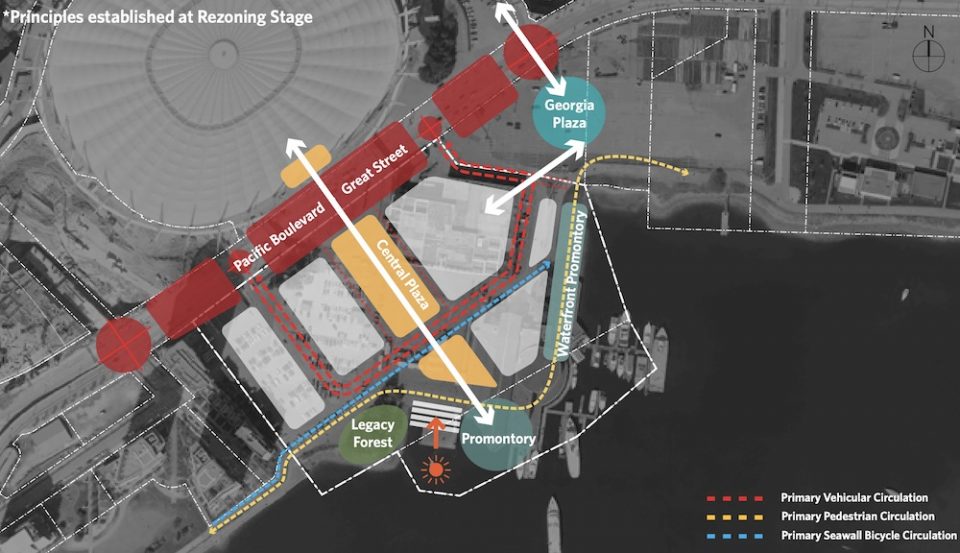
Plaza of Nations redevelopment building model
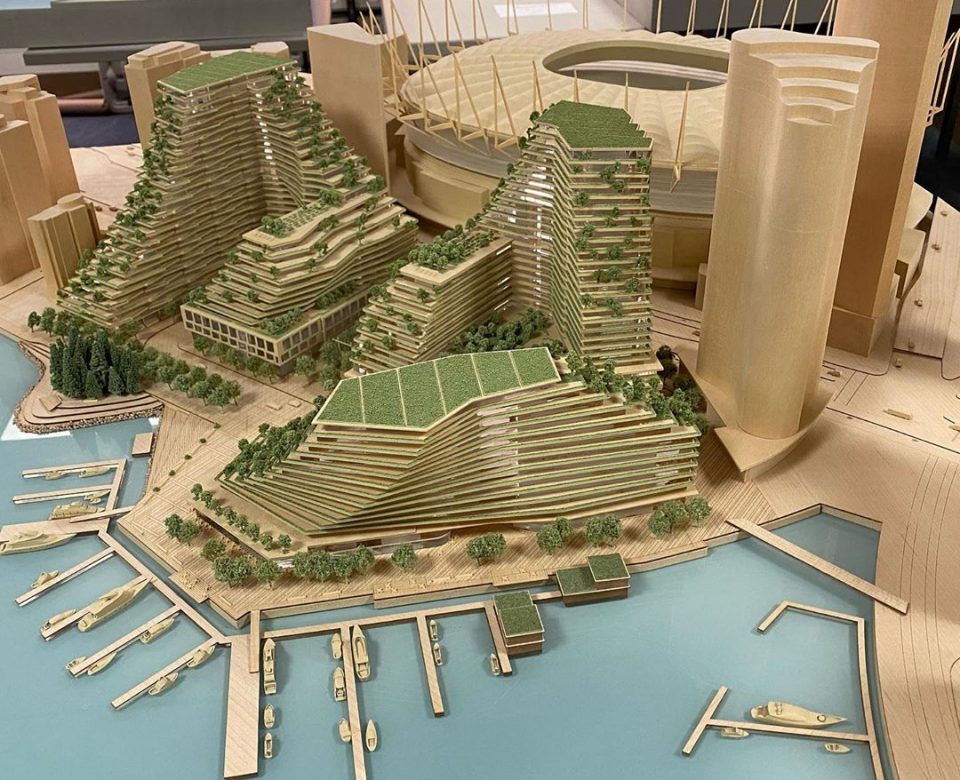
Restaurants and shops will animate street frontages with a fine grain pattern, and larger commercial units and office space will occupy the second to fifth floor levels of the buildings.
“Retail anchors” are proposed at the corners on each individual block along Pacific Boulevard and will contrast with the smaller-scale retail façades on the water’s edge and local streets.
The development will also be in close proximity to the Dunsmuir Connection — which will replace the Dunsmuir Viaduct with an elevated pedestrian and cycling route, terminating at the future Creekside Park extension, adjacent to Concord Pacific’s NEFC project.
Plaza of Nations redevelopment project team
Owner: Canadian Metropolitan Properties Corp.
Development Manager: Attollo Management Inc.
Architect: James KM Cheng Architects
Landscape Architect: PFS Landscape
Acoustics: BKL Consultants Ltd.
Civil: Intercad Services Ltd.
Electrical: Nemetz & Associates Ltd.
Geotechnical: Geopacific Consultants Ltd.
Mechanical & Sustainability: Integral Group
Shoreline: Dillon Consulting
Structure: Dialog
Transportation: Bunt Engineering


