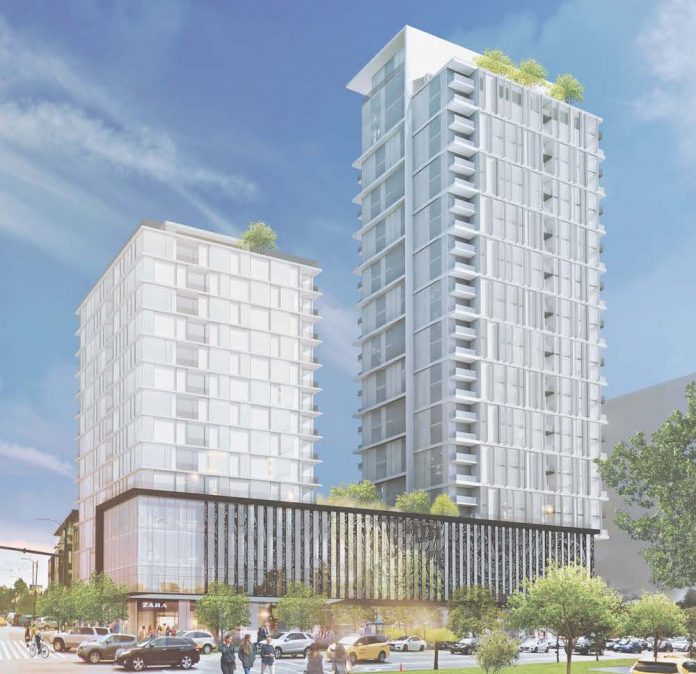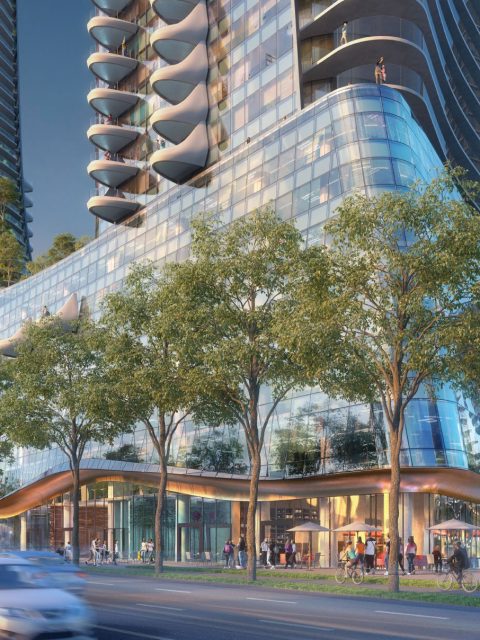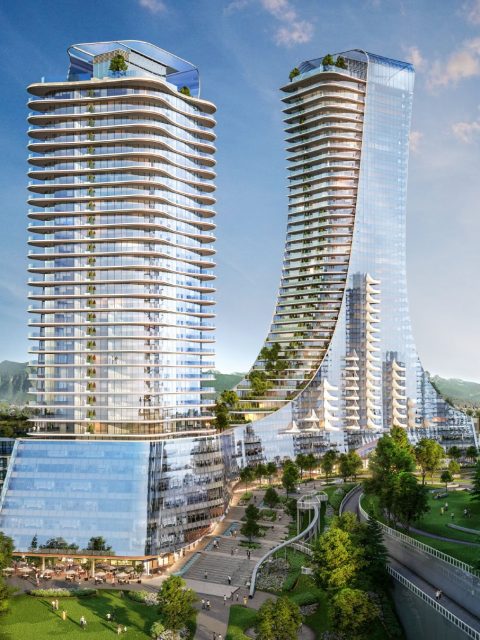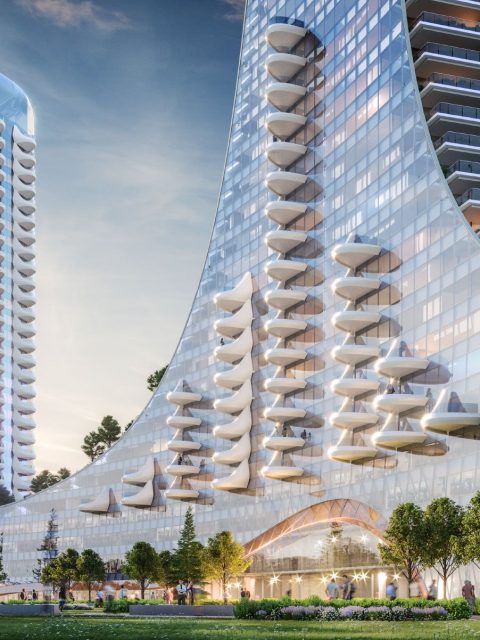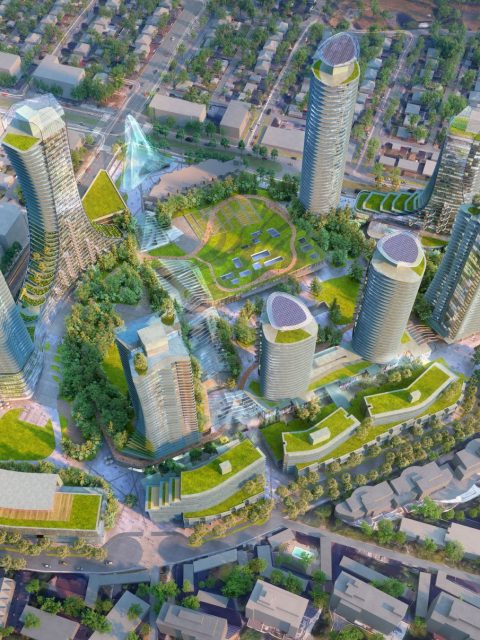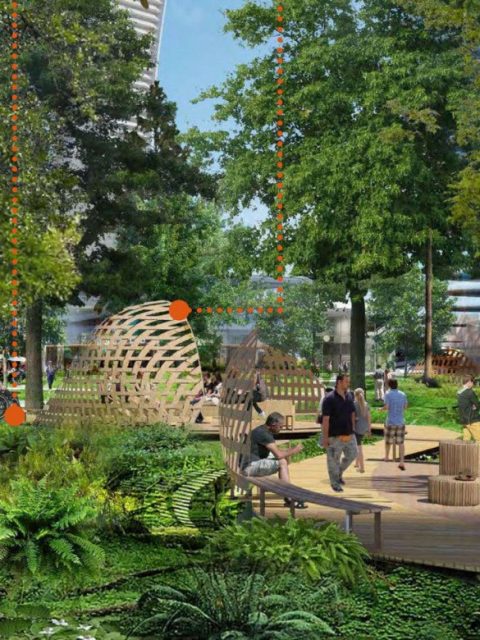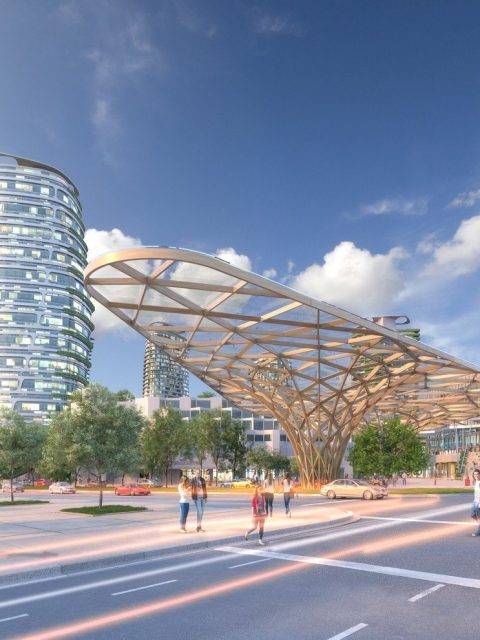Polygon has applied to rezone a city block it owns across from Oakridge on Cambie Street, between West 41st and West 42nd., to permit the construction of two residential towers.
The redevelopment will see an existing commercial building replaced by a 14-storey market rental tower and a 27-storey market condo tower.
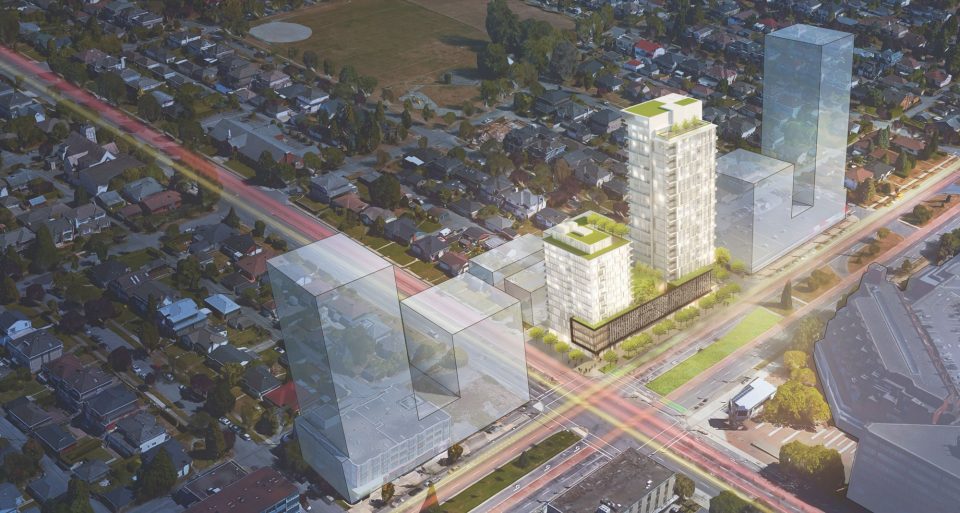
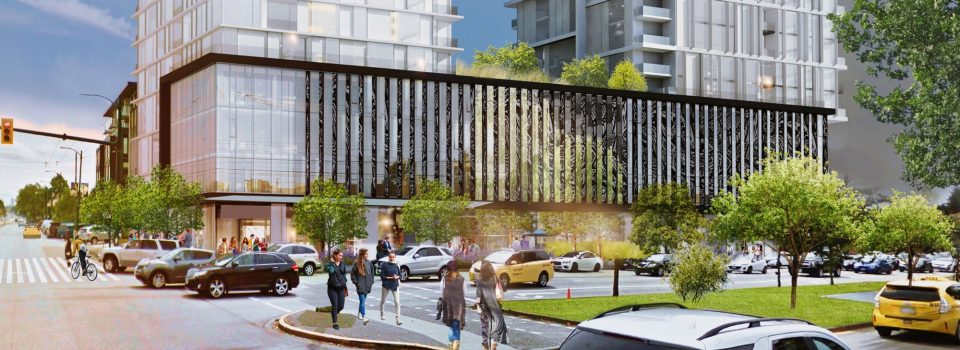
There will be 80 market rental units and 133 market strata units, as well as office space and ground floor retail. Some of the office space will be designated for a non-profit.
The unit mix will be as follows:
Condos:
- 14 one-bedroom
- 104 two-bedroom
- 14 three-bedroom
- one penthouse
Rentals:
- 10 studio
- 31 one-bedroom
- 29 two-bedroom
- 10 two-bedroom and den
The development will include a mid-block plaza with a landscaped courtyard, with what’s being called a “large urban tree grove.”
The trees will be nourished by an underground stormwater storage system, connected to the development’s various green roofs.
288 underground parking spaces and 559 bicycle spaces will be provided. Architects are DIALOG.
The application is being considered under the Cambie Corridor Plan(External link).
The development is across the street from Westbank and QuadReal’s redevelopment of Oakridge Centre, which will add over 2,500 new homes, a nine-acre urban park and over 800,000 sq ft of new retail space in a revitalized shopping mall.


