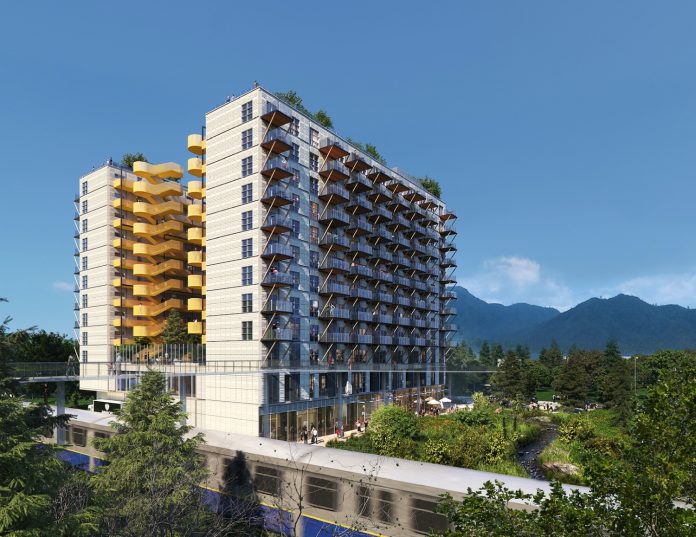PCI Developments is seeking an amendment to Port Moody’s official community plan to build a 12-storey, mass timber building on Murray Street, near the Evergreen Line.
The current zoning for the property, consisting of two lots with light industrial and warehouse buildings, only allows for a maximum of six storeys.
The proposed building, designed by Perkins + Will, would include:
- 207 secured market rental units, including 10 per cent (21) below-market rental units;
- 139 underground parking spaces (a 45 per cent reduction);
- 8,400 square feet of “mixed employment space”;
- 1,000 square feet of ground-floor, affordable space suitable for artists;
- 120 residential storage lockers;
- fitness facility
- Children’s play area and amenity spaces, as well as an urban agriculture area
Renderings: Murray Street rental apartments in Port Moody
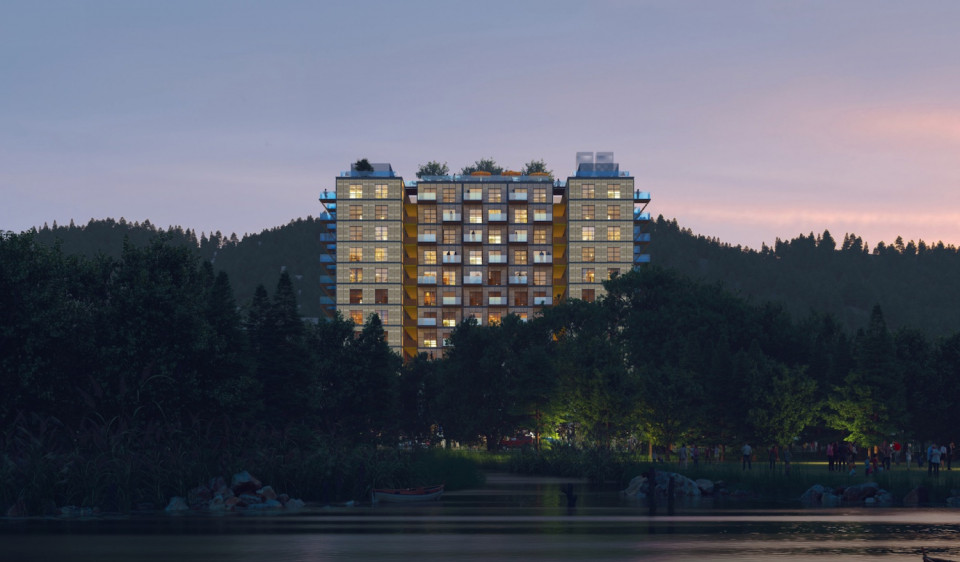
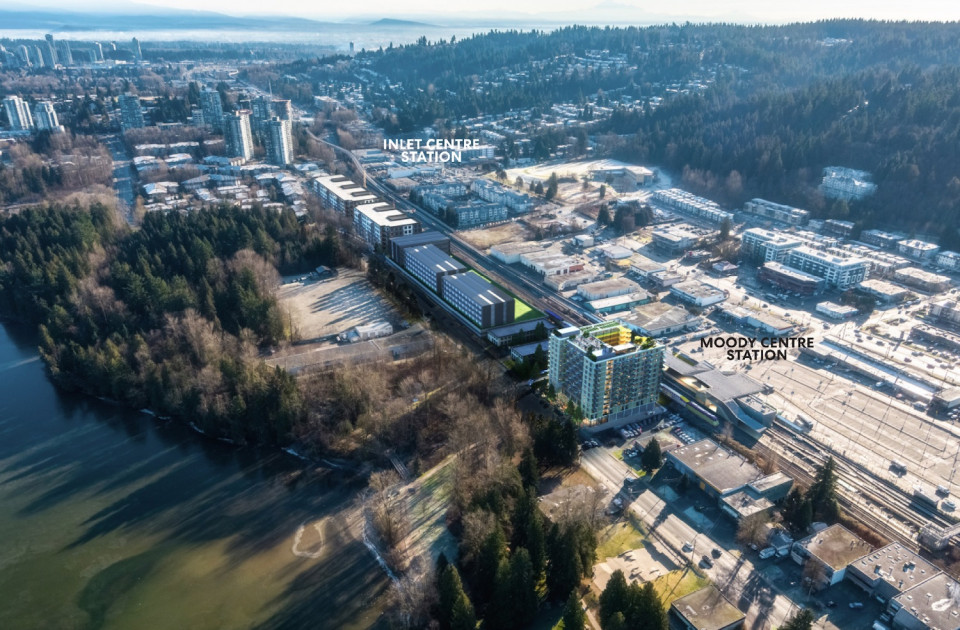
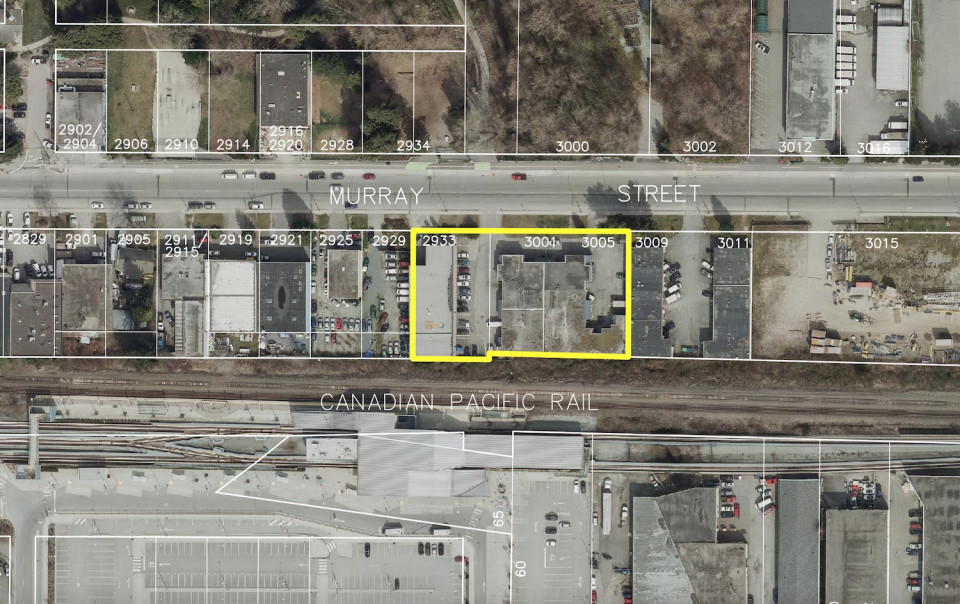
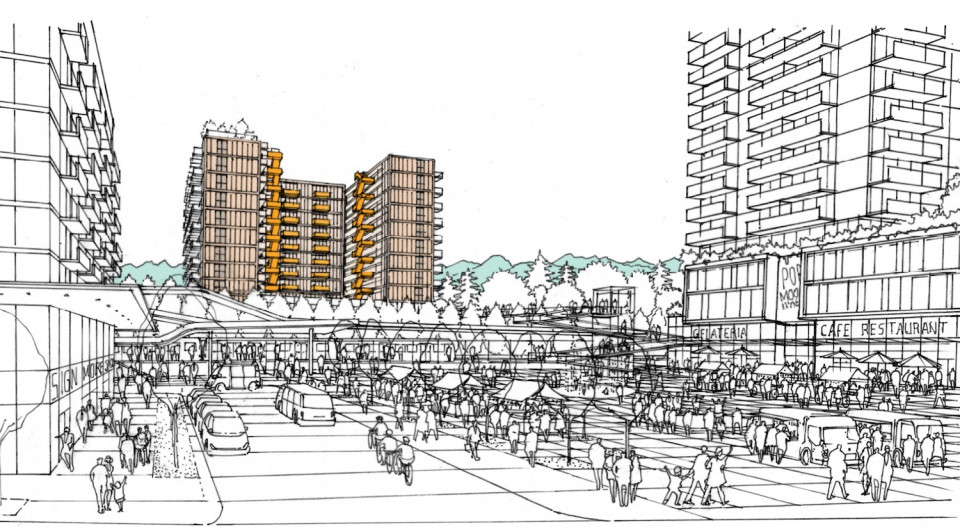
The mass timber development actually consists of three buildings oriented in a “U” shape pattern, with the open portion backing onto the CPR rail line and SkyTrain line and a future public plaza.
The buildings have “single loaded” access, meaning there are windows and doors for each unit on both sides of the structure, improving natural light and cross-ventilation.


