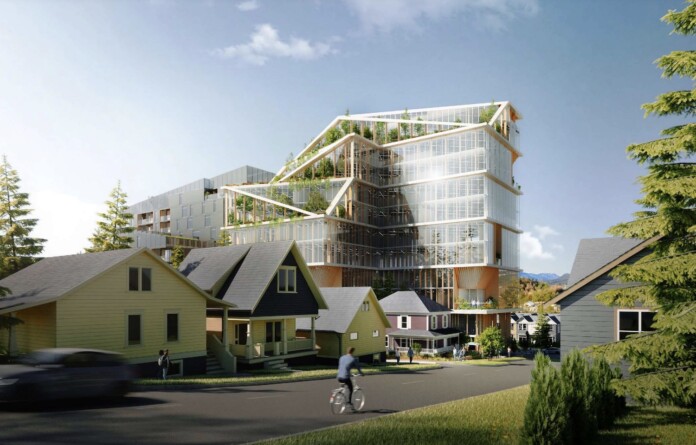A pre-application has been submitted to the City of Port Moody for a uniquely designed mixed-use development at 2115-2131 St. Johns Street.
The design consists of two 12-storey buildings containing the following:
- 80 residential units
- 36 seniors housing units, 50 per cent of which will be affordable rental and the remaining, strata units
- 3,500 square feet childcare facility
- 89,500 square feet of office space
- 21,600 square feet of commercial/retail space
- 325 parking stalls
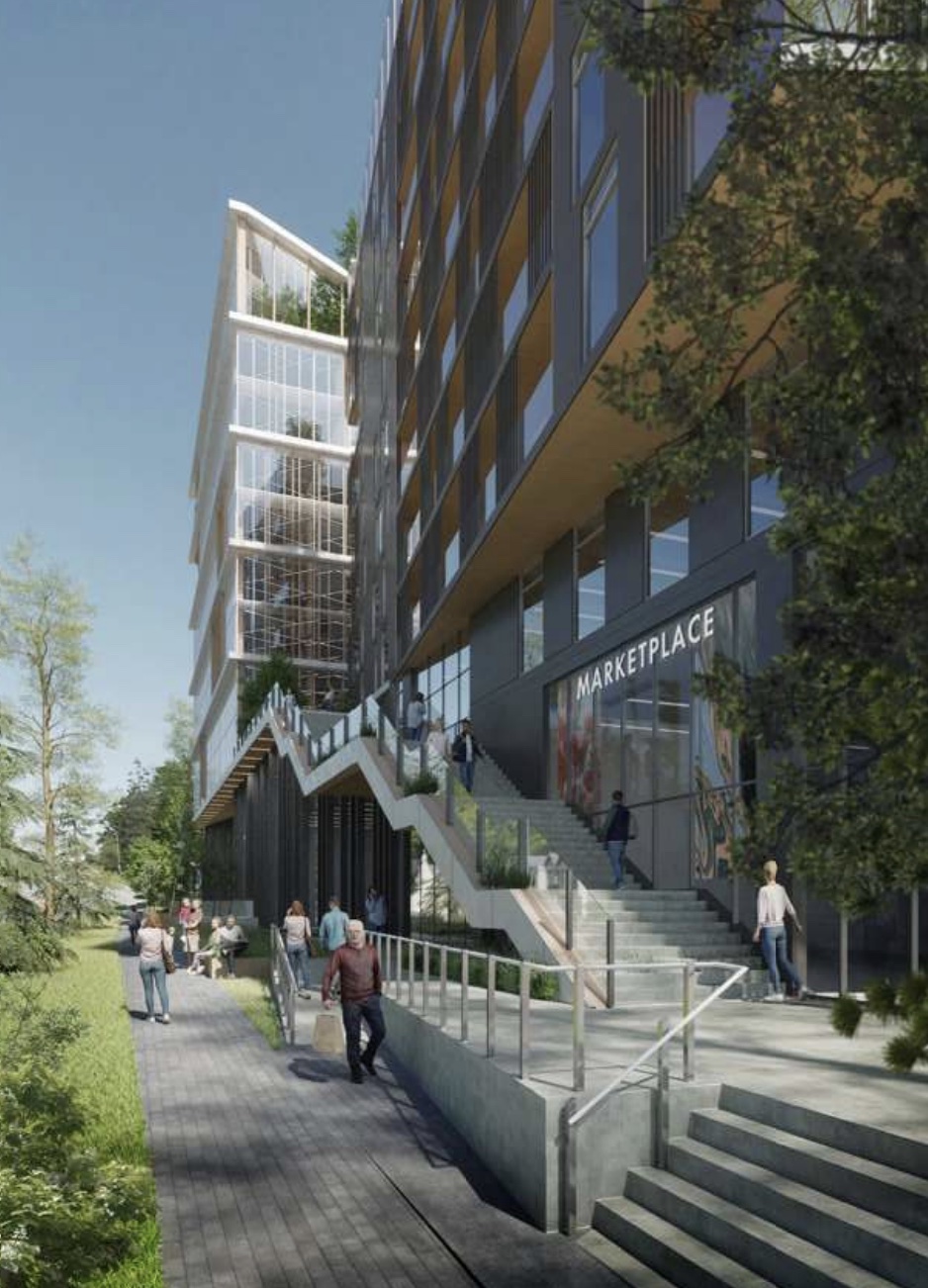
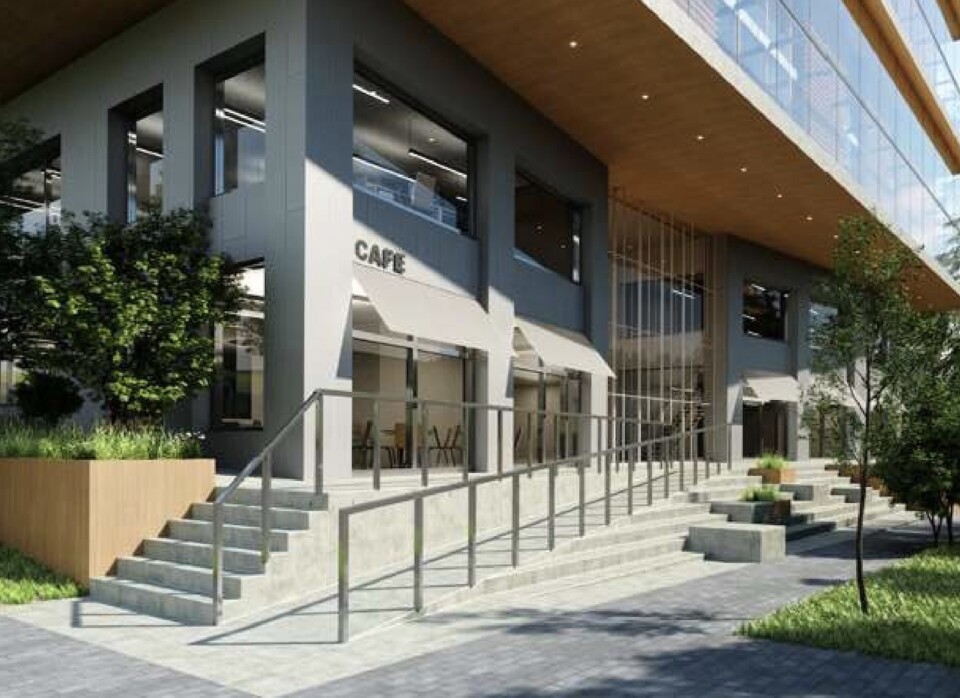
The development site consists of five single-family parcels on the south side of St. Johns Street, west of Douglas Street.
One of the homes is the Martha Johnston Residence, built in 1908 and currently on the Port Moody Heritage Register. As part of the development, it would be restored, seismically upgraded and used as a medical clinic.

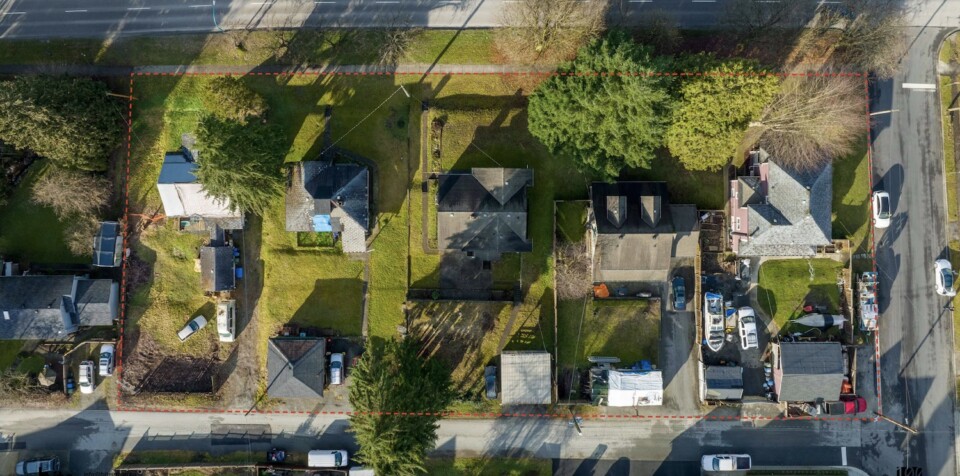
An OCP amendment would be required for the two 12-storey buildings, as six storeys is the maximum currently permitted on the site.
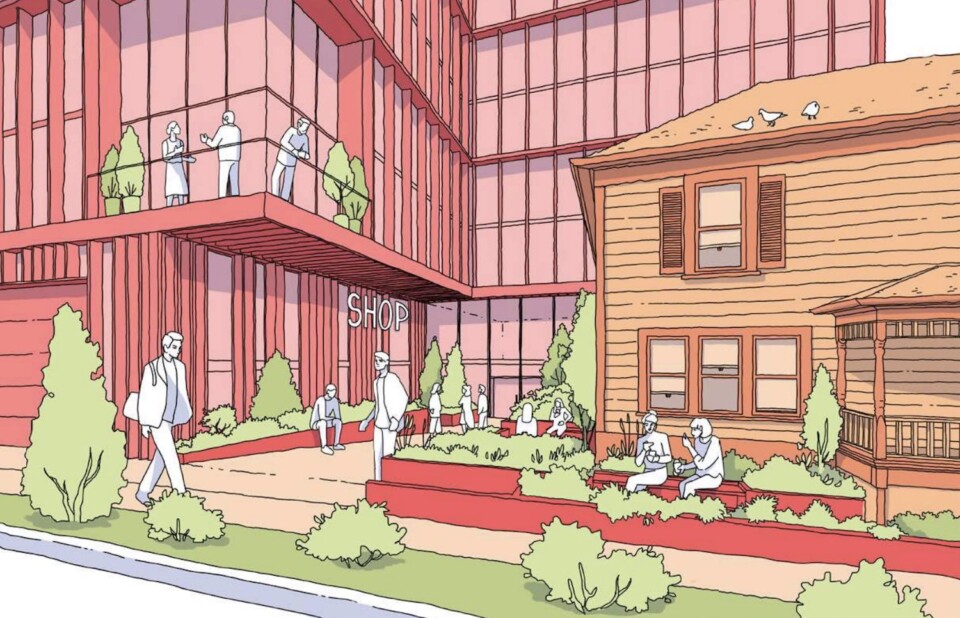
The pre-application also outlines plans for a sculpture garden around the restored Martha Johnston Residence, a gym, rock climbing wall, car/truck and bike share, and a gallery space in the main lobby.


