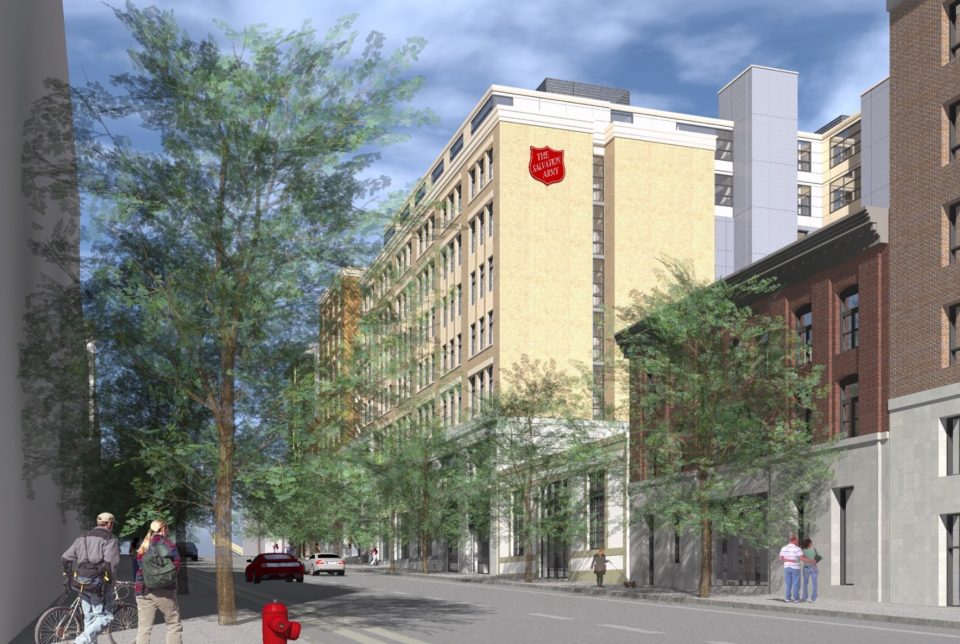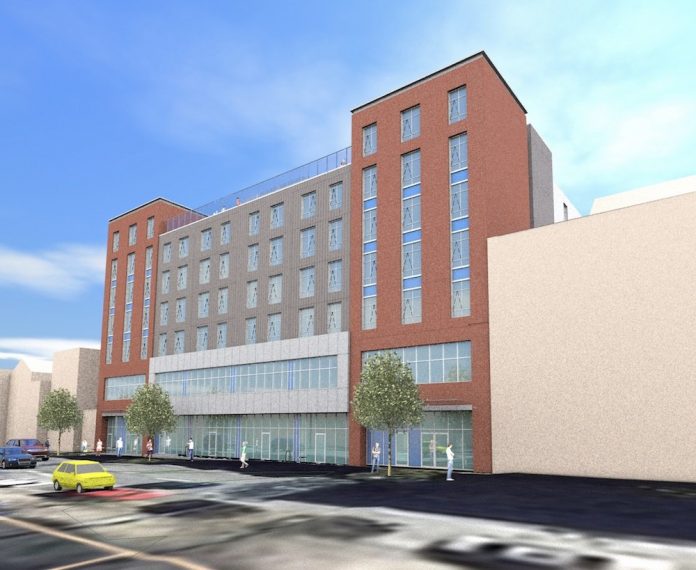A seven-storey social housing building will replace the Powell Street Gateway Resource Centre, formerly known as the Living Room, next to Oppenheimer Park.
NSDA Architects designed the new building, which will include 114 social housing units on floors three through seven, and retail, office and community amenity space on the first two floors, with laundry, showers, a commercial kitchen and a safe consumption site.
The social housing will be operated by the Lookout Housing + Health Society, which operates 42 sites across the Lower Mainland, employing over 900 people. The housing will be mixed-income, “targeted at singles, couples and families on low to moderate incomes who are unable to afford market housing.”
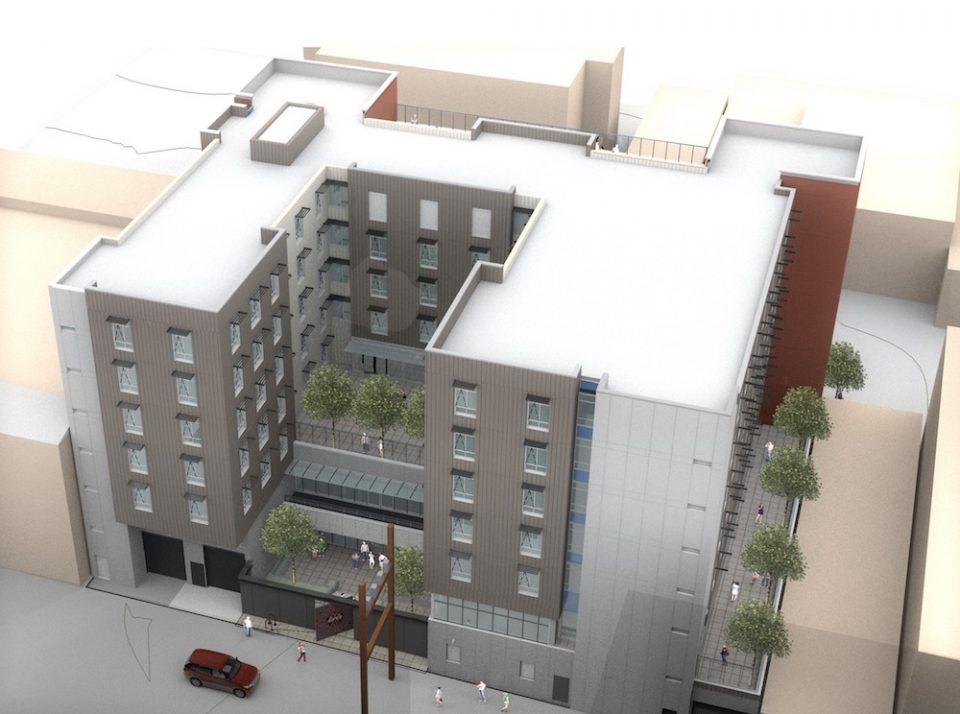

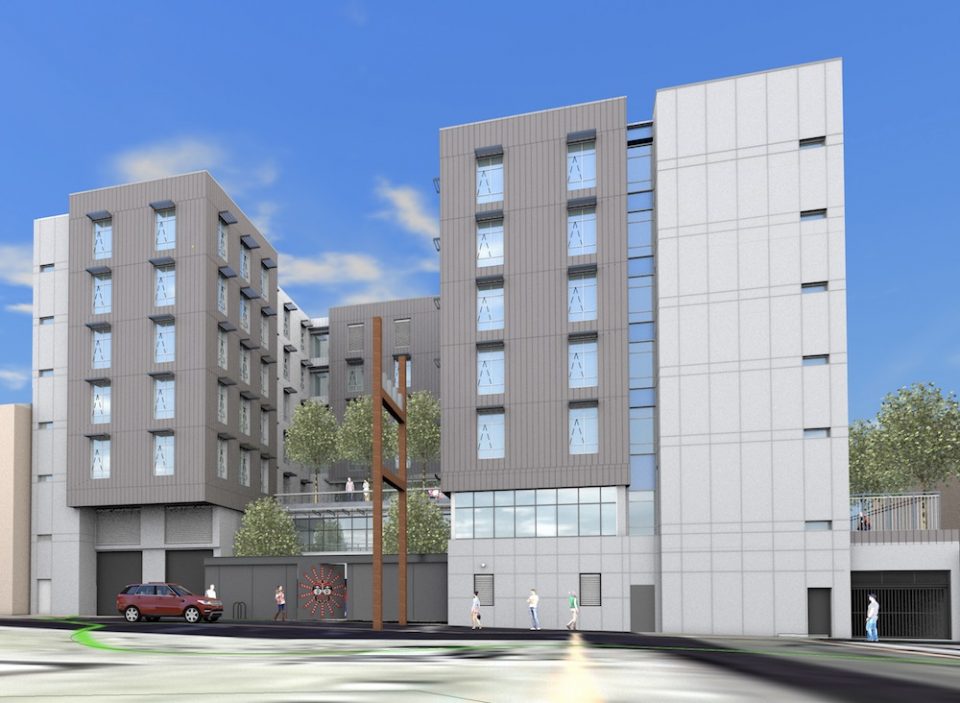
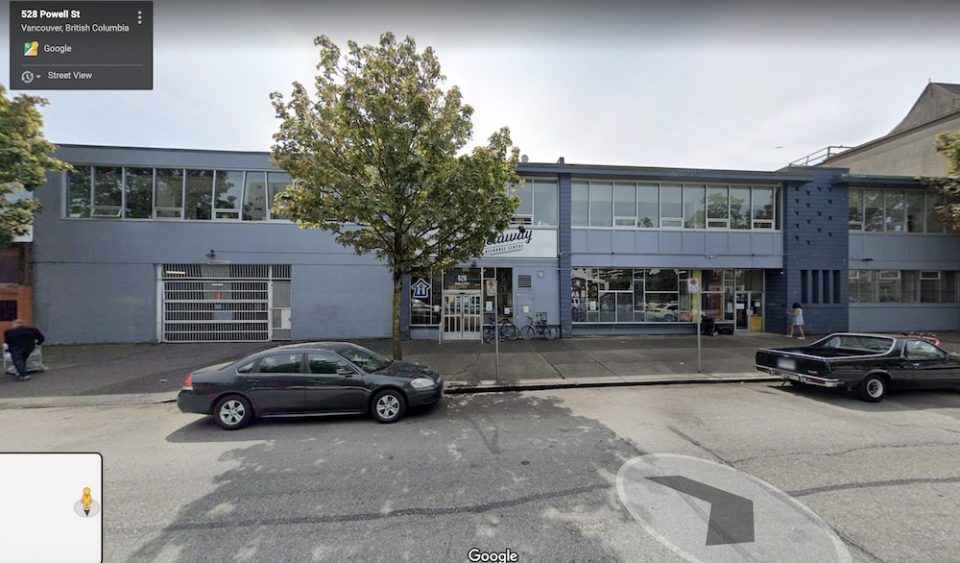
There will be several amenity spaces for residents, including a third floor, south-facing roof deck for children’s activities and a seventh floor, rooftop deck with views of the North Shore Mountains.
The City of Vancouver is planning a virtual open house from Monday, June 15 to Sunday, June 21, 2020, with details to follow.
NSDA Architects also designed the new Salvation Army Harbour Light building on East Cordova, which is currently working its way through the approval process.
