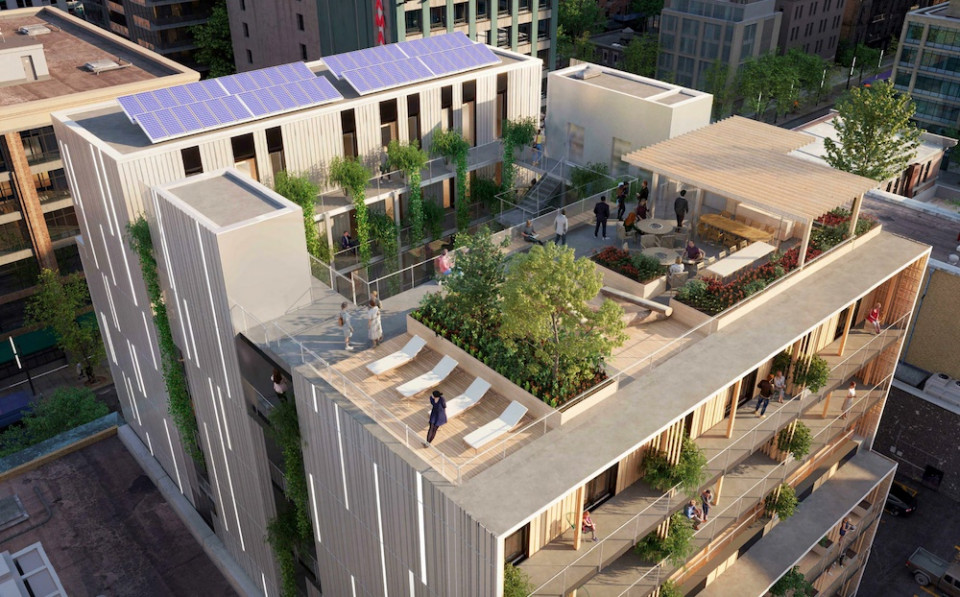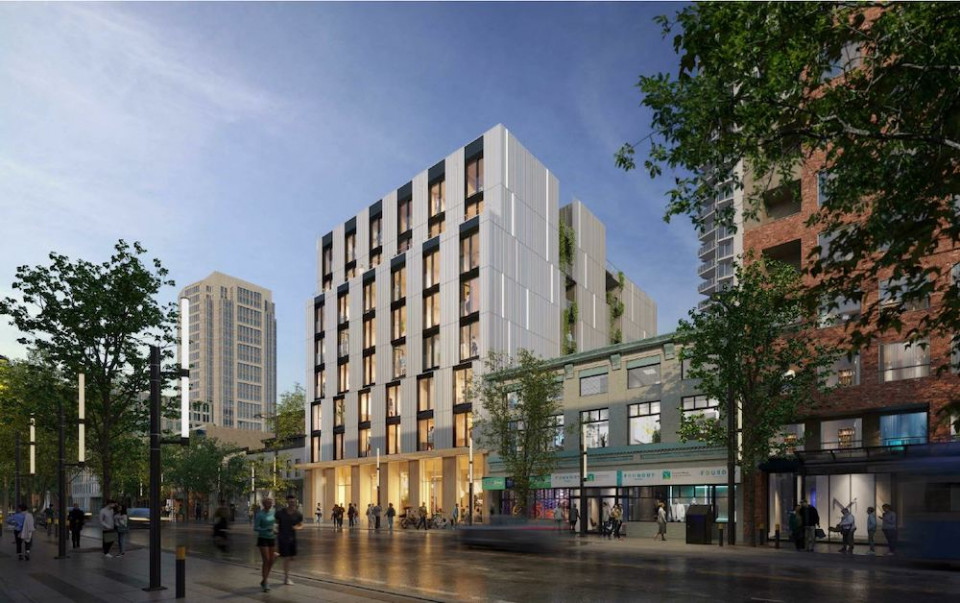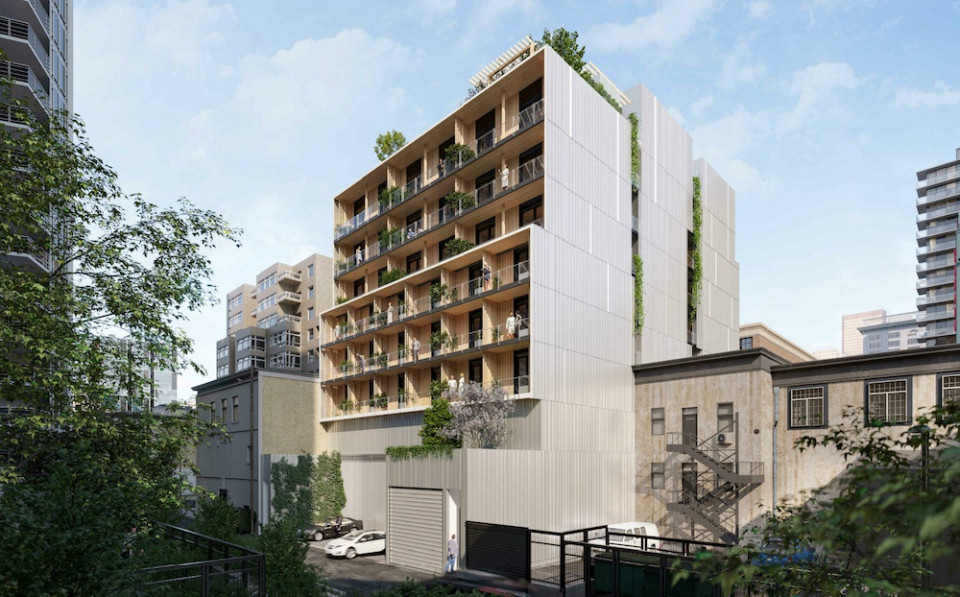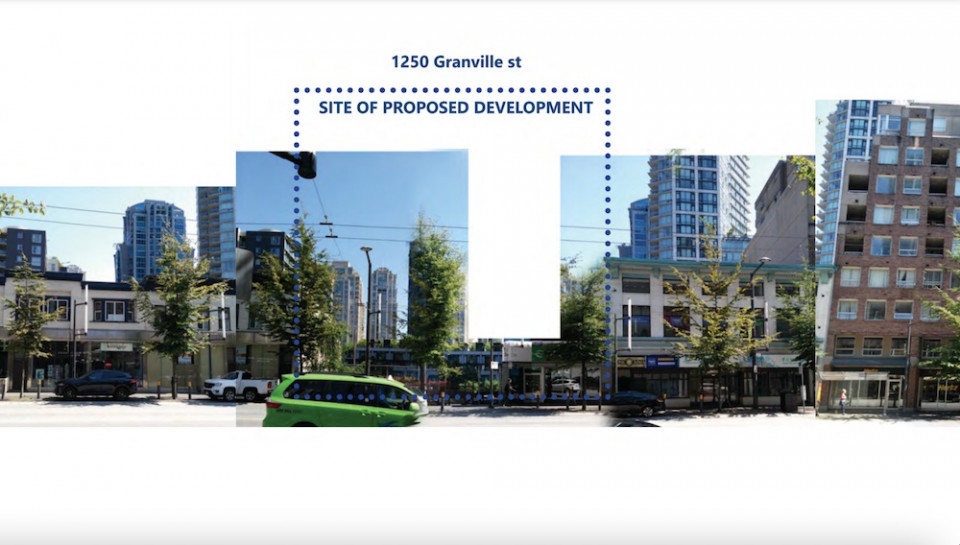A highly innovative, prefabricated building is planned for a surface parking lot on the southern end of Granville Street in downtown Vancouver.
The nine-storey, mass timber building will contain 61 rental apartments, with 46 one-bedroom units (330 square feet), and 15 two-bedroom units (561 square feet). The building is organized around a 40′ wide central courtyard which serves as an amenity for residents. All of the homes will be double-sided with windows on both sides, improving daylighting and air flow.

On the Granville Street frontage will be a double-height, ground-floor retail space. The building will include an LED light feature on its exterior — vertical lighting strips that illuminate at night, paying tribute to the project’s location in the entertainment district.

Bedrooms in the units are strategically placed on the courtyard side, to mitigate disturbance from the lively street scene outside, a popular area for nightclubs and bars. The city recently proposed amendments to the Downtown Official Development Plan to allow for increased FSR (floor space ratio) on Granville Street between Drake and Helmcken, to encourage the development of additional social and residential housing. The move was opposed by the Downtown Vancouver Business Improvement Association.

Prefabricated building with Passive House performance
The architects, LWPAC (Lang Wilson Practice in Architecture Culture), designed the building with a Passive House building envelope and mass timber construction — the first of its kind on Granville Street. Construction will leverage automated, off-site prefabrication of building components, speeding up construction time, mitigating noise and reducing waste.
Hotel giant Marriott is using prefabricated building components in the construction of their latest New York City hotel — estimated to cut construction time to just 90 days as seen in the video below.
It’s estimated that the new Granville Street building will reduce overall GHG emissions by 70 to 90 per cent over a typical structure.
The building aims to foster a culture of sustainability among its inhabitants, which can extend to the city at large. The project is a precedent for a repeatable, sustainable urban development along Granville Street, and throughout the city.
LWPAC (Lang Wilson Practice in Architecture Culture)

The development will also have limited parking (22 underground stalls), to encourage active modes of transportation and use of car sharing services. There will be 124 “Class A” bicycle parking spots and three “Class B” spots. The development is conditionally permitted under current zoning but still requires the decision of the Development Permit Board.



